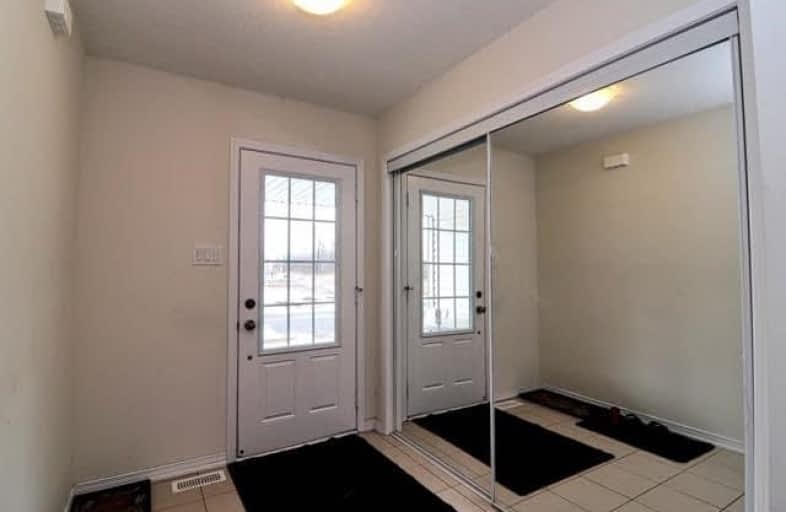
ÉÉC Notre-Dame-de-la-Jeunesse-Niagara.F
Elementary: Catholic
2.99 km
Kate S Durdan Public School
Elementary: Public
1.72 km
James Morden Public School
Elementary: Public
2.68 km
Cardinal Newman Catholic Elementary School
Elementary: Catholic
3.74 km
Loretto Catholic Elementary School
Elementary: Catholic
1.69 km
Forestview Public School
Elementary: Public
2.59 km
Thorold Secondary School
Secondary: Public
9.15 km
Westlane Secondary School
Secondary: Public
3.10 km
Stamford Collegiate
Secondary: Public
4.67 km
Saint Michael Catholic High School
Secondary: Catholic
1.25 km
Saint Paul Catholic High School
Secondary: Catholic
6.76 km
A N Myer Secondary School
Secondary: Public
7.51 km


