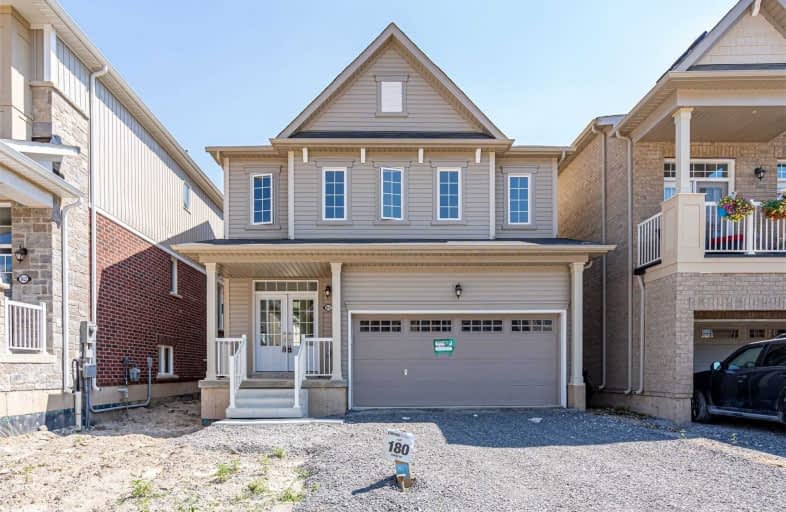
St Vincent de Paul Catholic Elementary School
Elementary: Catholic
2.35 km
Greendale Public School
Elementary: Public
0.36 km
Kate S Durdan Public School
Elementary: Public
2.38 km
Cardinal Newman Catholic Elementary School
Elementary: Catholic
0.53 km
Loretto Catholic Elementary School
Elementary: Catholic
2.41 km
Forestview Public School
Elementary: Public
1.62 km
Thorold Secondary School
Secondary: Public
6.95 km
Westlane Secondary School
Secondary: Public
0.97 km
Stamford Collegiate
Secondary: Public
2.36 km
Saint Michael Catholic High School
Secondary: Catholic
3.07 km
Saint Paul Catholic High School
Secondary: Catholic
2.79 km
A N Myer Secondary School
Secondary: Public
3.59 km
$
$2,000
- 1 bath
- 4 bed
- 1500 sqft
4683 Dorchester Road, Niagara Falls, Ontario • L2E 6N7 • Niagara Falls
$
$2,700
- 2 bath
- 4 bed
- 1500 sqft
Upper-6718 Freeman Street, Niagara Falls, Ontario • L2E 5V1 • Niagara Falls




