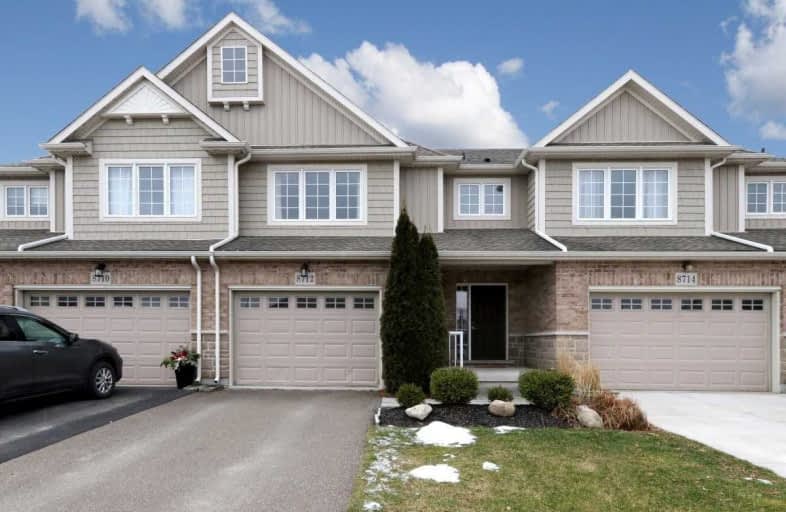Sold on Jan 31, 2020
Note: Property is not currently for sale or for rent.

-
Type: Att/Row/Twnhouse
-
Style: 2-Storey
-
Size: 1100 sqft
-
Lot Size: 23 x 108.27 Feet
-
Age: 6-15 years
-
Taxes: $3,120 per year
-
Days on Site: 1 Days
-
Added: Jan 30, 2020 (1 day on market)
-
Updated:
-
Last Checked: 2 months ago
-
MLS®#: X4679103
-
Listed By: Sutton group - summit realty inc., brokerage
Rarely Available This Freehold Th (1326 Sq.Ft.) Is Unique As There Is Only One Row Of Ths Surrounded By Beautiful Semis & Detached In The Garner Estates Subdivision. One Owner Home & Shows With Pride! Freshly Painted In Neutral Colours, Newer Laminate Down Hallway To Cozy Great Room With Gas Fireplace & Custom Mantel. White Kitchen Cabinets With Glass Backsplash, Ss Appliances & Centre Island. R/I 3 Pc. In Bsmt + O/S Window Allows Lots Of Natural Light.
Extras
This Th Also Comes With An Inside Entrance To The Garage, Walkout To Deck & Fully Fenced Backyard. Included: Existing Ss Fridge, Ss Stove, Ss B/I Dw, Washer, Dryer, All Window Coverings, All Elfs, Ceiling Fan In Mbr.
Property Details
Facts for 8712 Upper Canada Drive, Niagara Falls
Status
Days on Market: 1
Last Status: Sold
Sold Date: Jan 31, 2020
Closed Date: May 01, 2020
Expiry Date: Apr 30, 2020
Sold Price: $428,000
Unavailable Date: Jan 31, 2020
Input Date: Jan 30, 2020
Prior LSC: Listing with no contract changes
Property
Status: Sale
Property Type: Att/Row/Twnhouse
Style: 2-Storey
Size (sq ft): 1100
Age: 6-15
Area: Niagara Falls
Availability Date: 90 Days / Tba
Inside
Bedrooms: 3
Bathrooms: 2
Kitchens: 1
Rooms: 6
Den/Family Room: No
Air Conditioning: Central Air
Fireplace: Yes
Laundry Level: Lower
Washrooms: 2
Building
Basement: Unfinished
Heat Type: Forced Air
Heat Source: Gas
Exterior: Brick
Exterior: Vinyl Siding
Water Supply: Municipal
Special Designation: Unknown
Parking
Driveway: Private
Garage Spaces: 1
Garage Type: Built-In
Covered Parking Spaces: 2
Total Parking Spaces: 3
Fees
Tax Year: 2019
Tax Legal Description: Pt Block 40, Plan 59M340, Pt 2 On 59R14437
Taxes: $3,120
Highlights
Feature: Fenced Yard
Feature: Golf
Feature: Park
Feature: Public Transit
Feature: Rec Centre
Feature: School
Land
Cross Street: Mcleod/Parkside/Uppe
Municipality District: Niagara Falls
Fronting On: South
Parcel Number: 642642158
Pool: None
Sewer: Sewers
Lot Depth: 108.27 Feet
Lot Frontage: 23 Feet
Zoning: Residential
Additional Media
- Virtual Tour: https://boldimaging.com/property/4213/unbranded/slideshow
Rooms
Room details for 8712 Upper Canada Drive, Niagara Falls
| Type | Dimensions | Description |
|---|---|---|
| Great Rm Main | 3.66 x 4.06 | Gas Fireplace, Laminate |
| Kitchen Main | 3.02 x 5.49 | Backsplash, Stainless Steel Appl, Ceramic Floor |
| Breakfast Main | 3.02 x 5.49 | Combined W/Kitchen, Centre Island, W/O To Deck |
| Master 2nd | 3.74 x 4.88 | W/I Closet, Broadloom |
| 2nd Br 2nd | 3.05 x 3.55 | Double Closet, Broadloom |
| 3rd Br 2nd | 3.05 x 3.55 | Double Closet, Broadloom |
| XXXXXXXX | XXX XX, XXXX |
XXXX XXX XXXX |
$XXX,XXX |
| XXX XX, XXXX |
XXXXXX XXX XXXX |
$XXX,XXX |
| XXXXXXXX XXXX | XXX XX, XXXX | $428,000 XXX XXXX |
| XXXXXXXX XXXXXX | XXX XX, XXXX | $419,900 XXX XXXX |

Greendale Public School
Elementary: PublicKate S Durdan Public School
Elementary: PublicJames Morden Public School
Elementary: PublicCardinal Newman Catholic Elementary School
Elementary: CatholicLoretto Catholic Elementary School
Elementary: CatholicForestview Public School
Elementary: PublicThorold Secondary School
Secondary: PublicWestlane Secondary School
Secondary: PublicStamford Collegiate
Secondary: PublicSaint Michael Catholic High School
Secondary: CatholicSaint Paul Catholic High School
Secondary: CatholicA N Myer Secondary School
Secondary: Public

