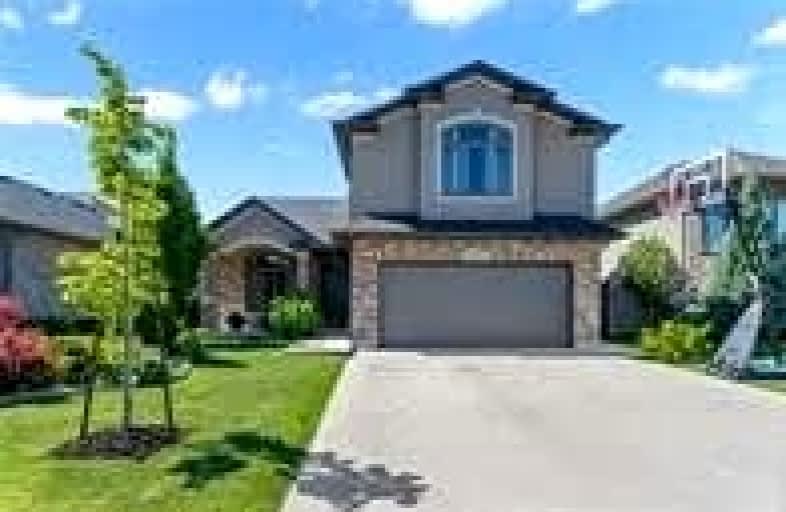
St Vincent de Paul Catholic Elementary School
Elementary: CatholicGreendale Public School
Elementary: PublicKate S Durdan Public School
Elementary: PublicCardinal Newman Catholic Elementary School
Elementary: CatholicLoretto Catholic Elementary School
Elementary: CatholicForestview Public School
Elementary: PublicThorold Secondary School
Secondary: PublicWestlane Secondary School
Secondary: PublicStamford Collegiate
Secondary: PublicSaint Michael Catholic High School
Secondary: CatholicSaint Paul Catholic High School
Secondary: CatholicA N Myer Secondary School
Secondary: Public- 3 bath
- 3 bed
- 2000 sqft
8799 Dogwood Crescent, Niagara Falls, Ontario • L2G 7V7 • 222 - Brown
- 4 bath
- 3 bed
- 2000 sqft
7102 ST MICHAEL Avenue, Niagara Falls, Ontario • L2H 3N5 • 219 - Forestview
- 4 bath
- 3 bed
- 2500 sqft
5668 Osprey Avenue West, Niagara Falls, Ontario • L2H 0G2 • 219 - Forestview
- 4 bath
- 4 bed
- 2500 sqft
6427 Dilalla Crescent, Niagara Falls, Ontario • L2H 0C9 • 219 - Forestview
- 3 bath
- 5 bed
- 2500 sqft
7265 Optimist Lane, Niagara Falls, Ontario • L2E 0B3 • Niagara Falls
- 4 bath
- 4 bed
- 2000 sqft
7687 Sycamore Drive, Niagara Falls, Ontario • L2H 0N6 • Niagara Falls














