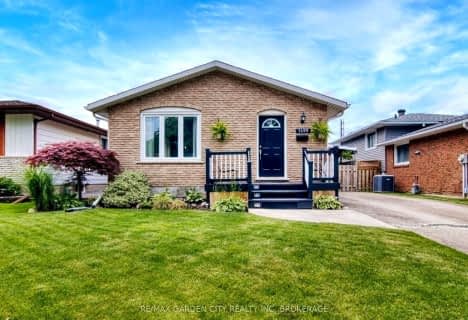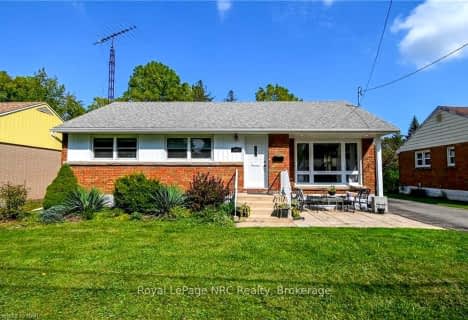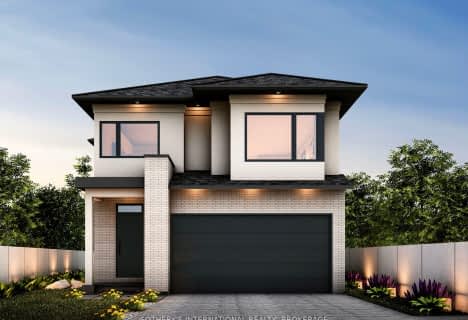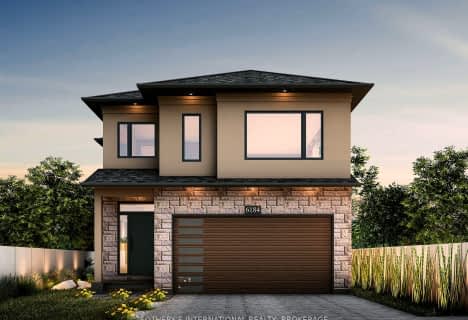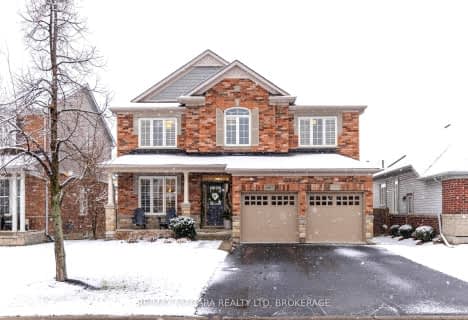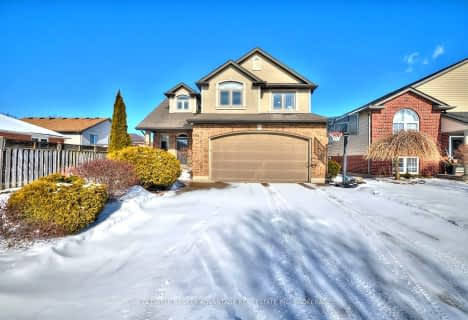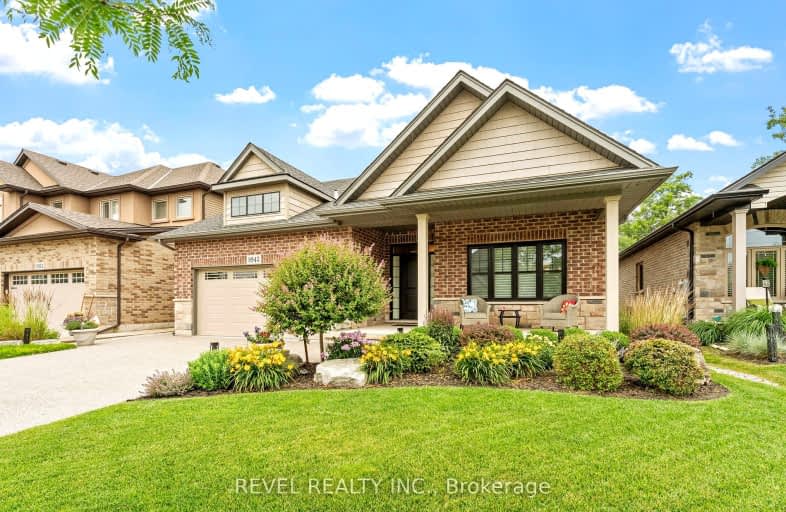
Car-Dependent
- Almost all errands require a car.
Minimal Transit
- Almost all errands require a car.
Somewhat Bikeable
- Most errands require a car.

Greendale Public School
Elementary: PublicKate S Durdan Public School
Elementary: PublicJames Morden Public School
Elementary: PublicCardinal Newman Catholic Elementary School
Elementary: CatholicLoretto Catholic Elementary School
Elementary: CatholicForestview Public School
Elementary: PublicThorold Secondary School
Secondary: PublicWestlane Secondary School
Secondary: PublicStamford Collegiate
Secondary: PublicSaint Michael Catholic High School
Secondary: CatholicSaint Paul Catholic High School
Secondary: CatholicA N Myer Secondary School
Secondary: Public-
Niagara Glen
Niagara Falls ON L2E 6T2 4.67km -
Niagara Falls Lions Community Park
5105 Drummond Rd, Niagara Falls ON L2E 6E2 4.93km -
Mount Carmel Park
Niagara Falls ON L2H 2Y3 4.95km
-
Meridian Credit Union ATM
7107 Kalar Rd (at McLeod Rd), Niagara Falls ON L2H 3J6 1.1km -
HSBC ATM
7107 Kalar Rd, Niagara Falls ON L2H 3J6 1.1km -
Scotiabank
7957 McLeod Rd, Niagara Falls ON L2H 0G5 1.63km
- 4 bath
- 3 bed
- 2000 sqft
8769 Dogwood Crescent, Niagara Falls, Ontario • L2H 2Y6 • Niagara Falls
- 3 bath
- 3 bed
- 1500 sqft
9148 Hendershot Boulevard, Niagara Falls, Ontario • L2H 0E3 • 219 - Forestview
- 3 bath
- 3 bed
- 2000 sqft
6235 BROOKFIELD Avenue, Niagara Falls, Ontario • L2G 5R7 • 216 - Dorchester
- 3 bath
- 4 bed
- 2000 sqft
8663 Pawpaw Lane, Niagara Falls, Ontario • L2H 3S5 • Niagara Falls
- 4 bath
- 3 bed
- 2500 sqft
8918 Black Forest Crescent, Niagara Falls, Ontario • L2H 0M8 • 219 - Forestview
- 4 bath
- 4 bed
- 2000 sqft
8383 Heikoop Crescent, Niagara Falls, Ontario • L2H 3J7 • Niagara Falls
- 3 bath
- 4 bed
- 2500 sqft
6407 Dilalla Crescent, Niagara Falls, Ontario • L2H 0C9 • 219 - Forestview



