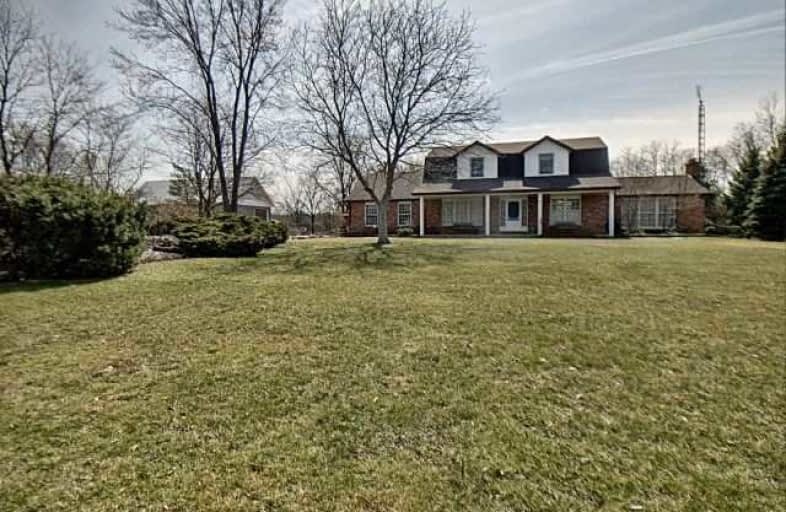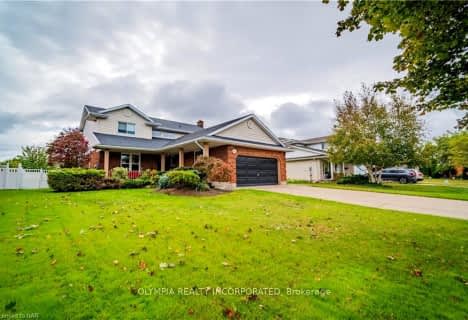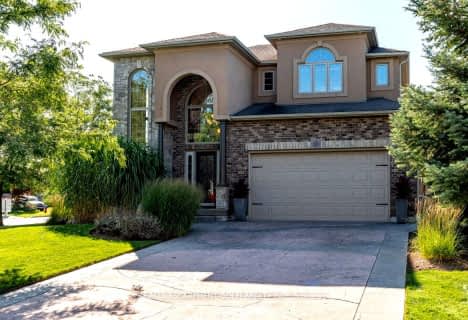
Applewood Public School
Elementary: PublicSt Christopher Catholic Elementary School
Elementary: CatholicSt Vincent de Paul Catholic Elementary School
Elementary: CatholicOrchard Park Public School
Elementary: PublicMary Ward Catholic Elementary School
Elementary: CatholicPrince Philip Public School
Elementary: PublicThorold Secondary School
Secondary: PublicWestlane Secondary School
Secondary: PublicSaint Michael Catholic High School
Secondary: CatholicSaint Paul Catholic High School
Secondary: CatholicSir Winston Churchill Secondary School
Secondary: PublicA N Myer Secondary School
Secondary: Public- 5 bath
- 4 bed
- 2500 sqft
159 Wright Crescent, Niagara on the Lake, Ontario • L0S 1J0 • Niagara-on-the-Lake
- 4 bath
- 4 bed
- 2500 sqft
412 Wright Crescent, Niagara on the Lake, Ontario • L0S 1J0 • Niagara-on-the-Lake
- 3 bath
- 3 bed
- 2500 sqft
7690 Bishop Avenue, Niagara Falls, Ontario • L2H 3G2 • Niagara Falls
- — bath
- — bed
- — sqft
7755 Southwood Drive, Niagara Falls, Ontario • L2H 2X1 • Niagara Falls








