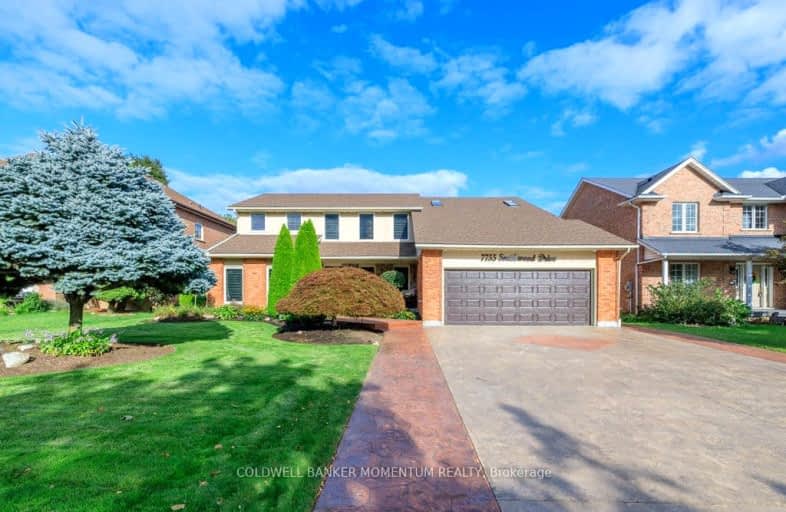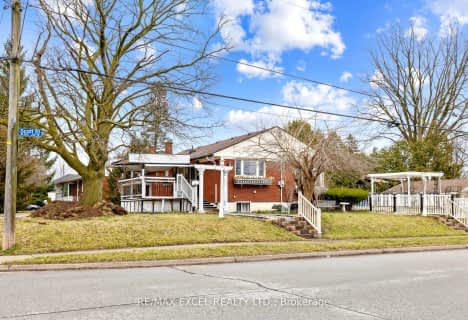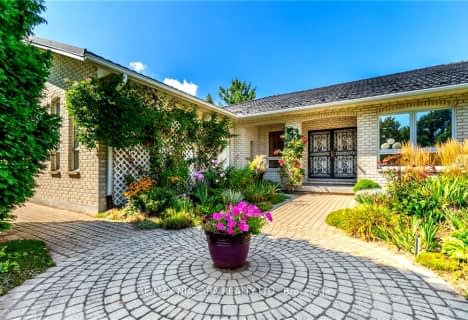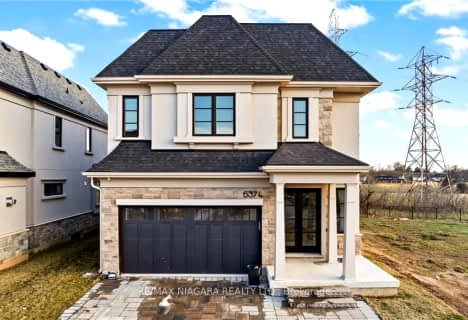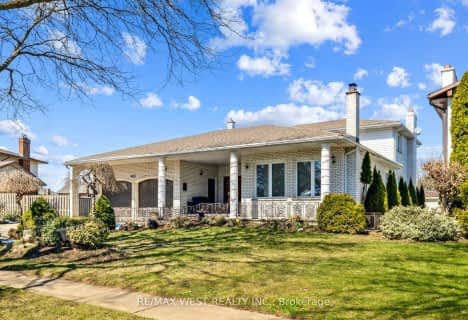Somewhat Walkable
- Some errands can be accomplished on foot.
Some Transit
- Most errands require a car.
Somewhat Bikeable
- Most errands require a car.

Martha Cullimore Public School
Elementary: PublicNotre Dame Catholic Elementary School
Elementary: CatholicSt Vincent de Paul Catholic Elementary School
Elementary: CatholicOrchard Park Public School
Elementary: PublicMary Ward Catholic Elementary School
Elementary: CatholicPrince Philip Public School
Elementary: PublicThorold Secondary School
Secondary: PublicWestlane Secondary School
Secondary: PublicStamford Collegiate
Secondary: PublicSaint Michael Catholic High School
Secondary: CatholicSaint Paul Catholic High School
Secondary: CatholicA N Myer Secondary School
Secondary: Public-
Preakness Neighbourhood Park
Preakness St, Niagara Falls ON L2H 2W6 1.98km -
Taykimtan's Fun Town
6970 Mtn Rd, Niagara Falls ON L2E 6S4 2.32km -
Whirlpool State Park
Niagara Falls, NY 14303 5.1km
-
Scotiabank
4025 Dorchester Rd, Niagara Falls ON L2E 6N1 1.27km -
President's Choice Financial ATM
6940 Morrison St, Niagara Falls ON L2E 7K5 2.06km -
TD Canada Trust Branch and ATM
3643 Portage Rd, Niagara Falls ON L2J 2K8 2.2km
- 4 bath
- 4 bed
7911 Westminster Drive North, Niagara Falls, Ontario • L2H 2Z4 • Niagara Falls
- 4 bath
- 4 bed
- 2500 sqft
6572 January Drive, Niagara Falls, Ontario • L2J 4J4 • Niagara Falls
- 3 bath
- 4 bed
- 2000 sqft
7159 Mccoll Drive, Niagara Falls, Ontario • L2J 1G7 • Niagara Falls
- 3 bath
- 4 bed
- 2500 sqft
6506 Lucia Drive, Niagara Falls, Ontario • L2J 0E9 • Niagara Falls
- 3 bath
- 4 bed
- 2500 sqft
7847 Cathedral Drive, Niagara Falls, Ontario • L2H 2Z3 • Niagara Falls
- 4 bath
- 4 bed
- 3000 sqft
6811 Carmella Place, Niagara Falls, Ontario • L2J 4J4 • Niagara Falls
- 3 bath
- 4 bed
- 2500 sqft
6374 Lucia Drive, Niagara Falls, Ontario • L2J 0E9 • Niagara Falls
- 4 bath
- 4 bed
- 3000 sqft
7105 York Drive, Niagara Falls, Ontario • L2E 7A1 • Niagara Falls
