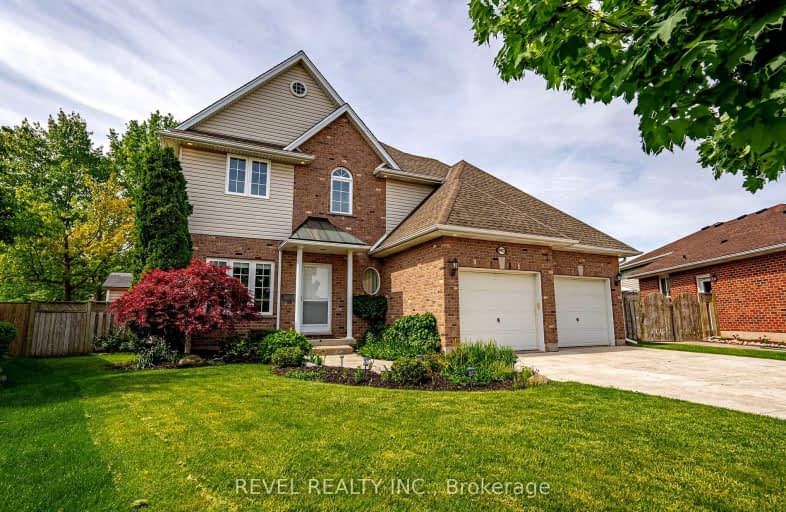Car-Dependent
- Most errands require a car.
Some Transit
- Most errands require a car.
Somewhat Bikeable
- Most errands require a car.

Cherrywood Acres Public School
Elementary: PublicSt Vincent de Paul Catholic Elementary School
Elementary: CatholicGreendale Public School
Elementary: PublicOrchard Park Public School
Elementary: PublicCardinal Newman Catholic Elementary School
Elementary: CatholicForestview Public School
Elementary: PublicThorold Secondary School
Secondary: PublicWestlane Secondary School
Secondary: PublicStamford Collegiate
Secondary: PublicSaint Michael Catholic High School
Secondary: CatholicSaint Paul Catholic High School
Secondary: CatholicA N Myer Secondary School
Secondary: Public-
Mojito House Bar & Restaurant
4030 Montrose Road, Suite 6, Niagara Falls, ON L2H 3E1 0.94km -
Casa D'pizza
3770 Montrose Road, Niagara Falls, ON L2H 3K3 1.32km -
Longshots Otb & Sports Bar
5535 Kalar Road, Niagara Falls, ON L2H 3K9 1.71km
-
Starbucks
4030 Montrose Road, Niagara Falls, ON L2H 1K1 0.56km -
Tim Hortons
3930 Montrose Road, Niagara Falls, ON L2H 3C9 1.03km -
Williams Fresh Cafe
4025 Dorchester Road, Niagara Falls, ON L2E 6N1 1.66km
-
LA Fitness
6767 Morrison St, Niagara Falls, ON L2E 6Z8 1.87km -
GoodLife Fitness
3703 Portage Rd, Niagara Falls, ON L2J 2K8 2.71km -
Simply Fit Health Club
6595 Drummond Road, Niagara Falls, ON L2G 4N6 4.14km
-
Drugstore Pharmacy
6940 Morrison Street, Niagara Falls, ON L2E 7K5 1.58km -
Shoppers Drug Mart
6565 Lundy's Lane, Niagara Falls, ON L2G 2.93km -
Valley Way Pharmacy
6150 Valley Way, Niagara Falls, ON L2E 1Y3 2.97km
-
World Street Food Tour
4746 Montrose Road, Niagara Falls, ON L2H 1K3 0.71km -
A&W
7665 Thorold Stone Road, Niagara Falls, ON L2H 2P7 0.87km -
Burger King
4030 Montrose Rd, Niagara Falls, ON L2H 3E1 0.88km
-
Niagara Square Shopping Centre
7555 Montrose Road, Niagara Falls, ON L2H 2E9 4.6km -
SmartCentres Niagara Falls
7481 Oakwood Drive, Niagara Falls, ON L2E 6S5 4.6km -
Souvenir Mart
5930 Avenue Victoria, Niagara Falls, ON L2G 3L7 4.67km
-
Food Basics
3770 Montrose Road, Niagara Falls, ON L2H 3K3 1.17km -
Zehrs
6940 Morrison Street, Niagara Falls, ON L2E 7K5 1.4km -
Polonia Deli
6850 Thorold Stone Road, Niagara Falls, ON L2J 1B4 1.78km
-
LCBO
5389 Ferry Street, Niagara Falls, ON L2G 1R9 4.34km -
LCBO
7481 Oakwood Drive, Niagara Falls, ON 4.63km -
LCBO
102 Primeway Drive, Welland, ON L3B 0A1 13km
-
Canadian Tire Gas+
7624 Thorold Stone Road, Niagara Falls, ON L2H 1A2 0.82km -
Circle K
8267 Thorold Stone Road, Niagara Falls, ON L2H 0P4 0.88km -
Shell Canada Products
4790 Dorchester Road, Niagara Falls, ON L2E 6N9 1.69km
-
Cineplex Odeon Niagara Square Cinemas
7555 Montrose Road, Niagara Falls, ON L2H 2E9 4.45km -
Legends Of Niagara Falls 3D/4D Movie Theater
5200 Robinson Street, Niagara Falls, ON L2G 2A2 4.81km -
Niagara Adventure Theater
1 Prospect Pointe 5.76km
-
Niagara Falls Public Library
4848 Victoria Avenue, Niagara Falls, ON L2E 4C5 4.72km -
Libraries
4848 Victoria Avenue, Niagara Falls, ON L2E 4C5 4.75km -
Niagara Falls Public Library
1425 Main St, Earl W. Brydges Bldg 6.49km
-
Mount St Mary's Hospital of Niagara Falls
5300 Military Rd 9.44km -
Ken Abrahim MD
8123 Lundy's Lane, Suite 8, Niagara Falls, ON L2H 1H1 2.13km -
Morrison Walk-In Medical Clinic
6453 Morrison Street, Niagara Falls, ON L2E 7H1 2.28km
-
Ag Bridge Community Park
Culp Street, Niagara Falls ON 3.21km -
M. F. Ker City Wide Park
3.5km -
Screaming Tunnels Haunted Playground
Niagara Falls ON 4.32km
-
TD Bank Financial Group
7190 Morrison St, Niagara Falls ON L2E 7K5 1.44km -
Patel Currency Exchange
4025 Dorchester Rd, Niagara Falls ON L2E 6N1 1.65km -
Scotiabank
4025 Dorchester Rd, Niagara Falls ON L2E 6N1 1.68km
- 2 bath
- 3 bed
- 1500 sqft
7737 Mount Carmel Boulevard, Niagara Falls, Ontario • L2H 2Y3 • 208 - Mt. Carmel
- 4 bath
- 4 bed
- 3000 sqft
9389 Hendershot Boulevard, Niagara Falls, Ontario • L2H 0E9 • 219 - Forestview
- 4 bath
- 3 bed
- 2500 sqft
5668 Osprey Avenue West, Niagara Falls, Ontario • L2H 0G2 • 219 - Forestview
- 3 bath
- 5 bed
- 2500 sqft
7265 Optimist Lane, Niagara Falls, Ontario • L2E 0B3 • Niagara Falls
- 4 bath
- 4 bed
- 3000 sqft
7105 York Drive, Niagara Falls, Ontario • L2E 7A1 • 212 - Morrison














