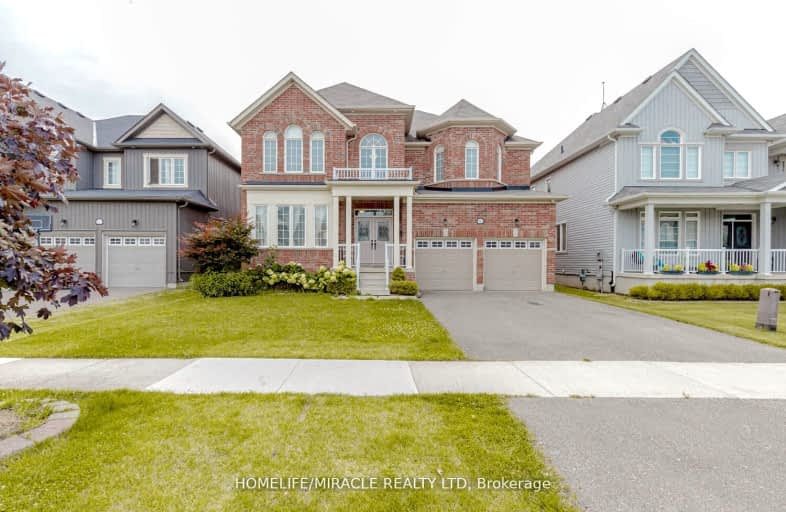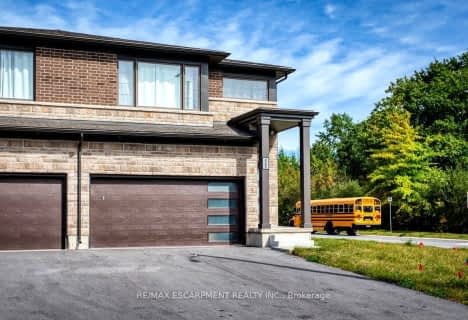Car-Dependent
- Almost all errands require a car.
Minimal Transit
- Almost all errands require a car.
Somewhat Bikeable
- Almost all errands require a car.

ÉÉC Notre-Dame-de-la-Jeunesse-Niagara.F
Elementary: CatholicHeximer Avenue Public School
Elementary: PublicFather Hennepin Catholic Elementary School
Elementary: CatholicSacred Heart Catholic Elementary School
Elementary: CatholicJames Morden Public School
Elementary: PublicRiver View Public School
Elementary: PublicRidgeway-Crystal Beach High School
Secondary: PublicWestlane Secondary School
Secondary: PublicStamford Collegiate
Secondary: PublicSaint Michael Catholic High School
Secondary: CatholicSaint Paul Catholic High School
Secondary: CatholicA N Myer Secondary School
Secondary: Public-
Buried Treasure Cafe
8053 Portage Road, Niagara Falls, ON L2G 5Z2 2.05km -
Riverside Tavern
8163 Cummington Square E, Niagara Falls, ON L2G 6W1 2.11km -
Milestones
6755 Fallsview Boulevard, Niagara Falls, ON L2G 3W7 4.11km
-
Catalina's Bakery Cafe
3746 Bridgewater Street, Niagara Falls, ON L2G 6H3 2.02km -
Creeksides
8164 Cummington Square W, Niagara Falls, ON L2G 6V9 2.02km -
Starbucks
6755 Fallsview Blvd, Niagara Falls, ON L2G 3W7 4.1km
-
Synergy Fitness
6045 Transit Rd E 30.26km
-
Bradfield Pharmacy
8251 Dock Street, Chippawa, ON L2G 7G7 1.75km -
MacKinnon Guardian Drugs
6680 Drummond Rd, Niagara Falls, ON L2G 4P1 4.75km -
Guardian Drugs
6680 Drummond Road, Niagara Falls, ON L2G 4P1 4.75km
-
Betty's Restaurant
8921 Sodom Rd, Niagara Falls, ON L2E 6S6 0.71km -
Chippawa House
3876 Main Street, Niagara Falls, ON L2G 6B6 1.72km -
Mcuire
3876 Main Street, Niagara Falls, ON L2G 6B6 1.73km
-
Souvenir Mart
5930 Avenue Victoria, Niagara Falls, ON L2G 3L7 5.38km -
Niagara Square Shopping Centre
7555 Montrose Road, Niagara Falls, ON L2H 2E9 5.49km -
Fashion Outlets of Niagara Falls USA
1900 Military Rd 9.06km
-
Chippawa Foodland
8251 Dock Street, Niagara Falls, ON L2G 7G7 1.75km -
Food Basics
6770 McLeod Road, Niagara Falls, ON L2G 3G6 4.64km -
Pepper Palace Niagara Falls
6380 Fallsview Blvd, Niagara Falls, ON L2G 4.65km
-
LCBO
7481 Oakwood Drive, Niagara Falls, ON 5.32km -
LCBO
5389 Ferry Street, Niagara Falls, ON L2G 1R9 5.41km -
LCBO
4694 Victoria Avenue, Niagara Falls, ON L2E 4B9 7.04km
-
Canadian Tire Gas+ -Niagara Falls
6840 McLeod Road, Niagara Falls, ON L2G 3G6 4.72km -
Circle K
6873 McLeod Rd, Niagara Falls, ON L2G 3G8 4.82km -
Seneca One Stop - Niagara Falls
621 Niagara St 5.08km
-
Niagara Adventure Theater
1 Prospect Pointe 4.79km -
Legends Of Niagara Falls 3D/4D Movie Theater
5200 Robinson Street, Niagara Falls, ON L2G 2A2 4.97km -
Cineplex Odeon Niagara Square Cinemas
7555 Montrose Road, Niagara Falls, ON L2H 2E9 5.9km
-
Libraries
3763 Main Street, Niagara Falls, ON L2G 6B3 1.94km -
Niagara Falls Public Library
1425 Main St, Earl W. Brydges Bldg 6.68km -
Libraries
4848 Victoria Avenue, Niagara Falls, ON L2E 4C5 6.8km
-
Mount St Mary's Hospital of Niagara Falls
5300 Military Rd 12.53km -
McAuley Residence
1503 Military Rd 16.2km -
DeGraff Memorial Hospital
445 Tremont St 16.48km
-
Upper Rapids Blvd
2.64km -
Queen Victoria Park
6161 Niagara Pky (Portage Rd), Niagara Falls ON 5.14km -
Cave of the Winds
332 Prospect St, Niagara Falls, NY 14303 4.38km
-
TD Canada Trust ATM
8251 Dock St, Niagara Falls ON L2G 7G7 1.75km -
RBC Royal Bank
8170 Cummington Sq W, Niagara Falls ON L2G 6V9 2.02km -
HSBC ATM
7172 Dorchester Rd, Niagara Falls ON L2G 5V6 4.92km
- 4 bath
- 4 bed
- 2500 sqft
9461 Tallgrass Avenue, Niagara Falls, Ontario • L2G 0A4 • Niagara Falls
- 3 bath
- 4 bed
- 1500 sqft
4235 Shuttleworth Drive, Niagara Falls, Ontario • L2G 3P6 • Niagara Falls





