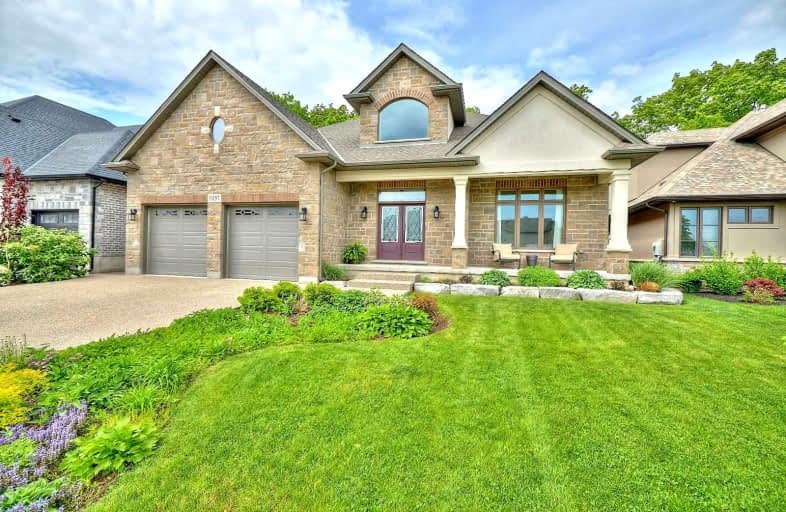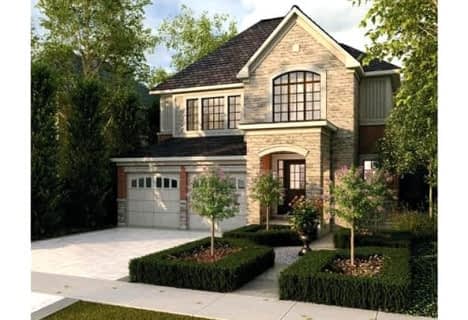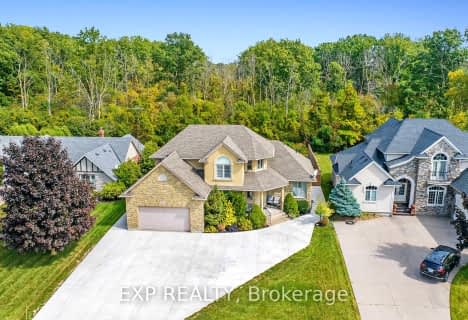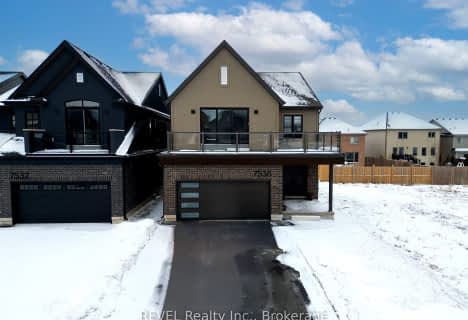

St Vincent de Paul Catholic Elementary School
Elementary: CatholicGreendale Public School
Elementary: PublicKate S Durdan Public School
Elementary: PublicCardinal Newman Catholic Elementary School
Elementary: CatholicLoretto Catholic Elementary School
Elementary: CatholicForestview Public School
Elementary: PublicThorold Secondary School
Secondary: PublicWestlane Secondary School
Secondary: PublicStamford Collegiate
Secondary: PublicSaint Michael Catholic High School
Secondary: CatholicSaint Paul Catholic High School
Secondary: CatholicA N Myer Secondary School
Secondary: Public- — bath
- — bed
- — sqft
7490 Sherrilee Crescent, Niagara Falls, Ontario • L2H 2Y6 • Niagara Falls
- 3 bath
- 4 bed
- 3500 sqft
6916 Garner Road, Niagara Falls, Ontario • L2H 0X6 • Niagara Falls
- 3 bath
- 4 bed
- 2000 sqft
1 Elvira Way, Thorold, Ontario • L2V 0M7 • 560 - Rolling Meadows
- 4 bath
- 3 bed
- 2500 sqft
5668 Osprey Avenue West, Niagara Falls, Ontario • L2H 0G2 • 219 - Forestview
- 4 bath
- 4 bed
- 3000 sqft
7538 Splendour Drive, Niagara Falls, Ontario • L2H 3V9 • 219 - Forestview
- 4 bath
- 5 bed
- 3000 sqft
8881 Joseph Court, Niagara Falls, Ontario • L2H 3P1 • 219 - Forestview













