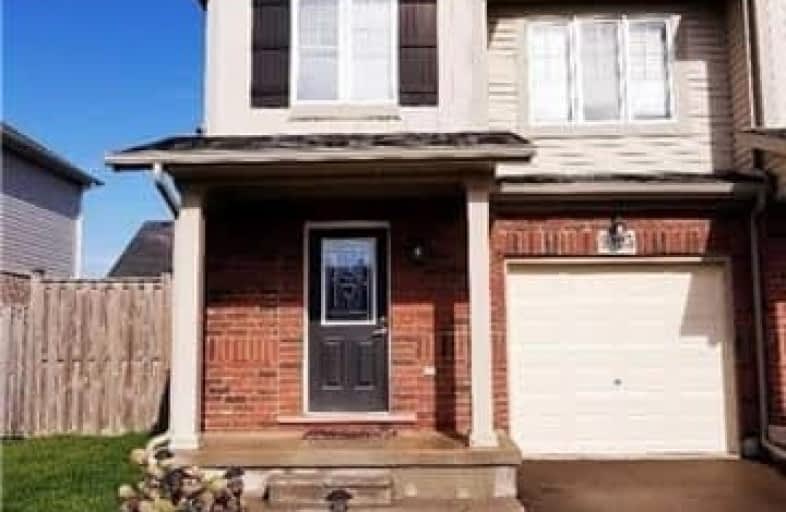Sold on Nov 27, 2017
Note: Property is not currently for sale or for rent.

-
Type: Att/Row/Twnhouse
-
Style: 2-Storey
-
Size: 1100 sqft
-
Lot Size: 31.17 x 104.99 Feet
-
Age: 6-15 years
-
Taxes: $3,286 per year
-
Days on Site: 43 Days
-
Added: Sep 07, 2019 (1 month on market)
-
Updated:
-
Last Checked: 2 months ago
-
MLS®#: X3956186
-
Listed By: Ipro realty ltd., brokerage
Amazing 3 Bed, 3.5 Bath End Unit Townhome! Fully Finished W/ Endless Upgrades. Open Concept Living Rm W/ Gas Fireplace & Custom Kitchen W/ Island, Hardwood Floors, Ensuite, Walk In Closet, 2nd Level Laundry, Finished Rec Room & Full Bath In Basement, Central Vac, Central Air, Lrg Deck W/ Newer Storage Shed. Bring In Best Offer & Seller Include All Stainless Steel Appliances : Fridge, Gas Stove, Built In Microwave, Dishwasher, Gas Bbq, Washer & Dryer
Extras
Stainless Steel Fridge, Stainless Steel Gas Stove, Stainless Steel Built In Microwave, Stainless Steel Dishwasher, Stainless Steel Gas Bbq, Stainless Steel Washer & Dryer, All Electric Light Fixtures & Window Coverings. 8X10 Storage Shed
Property Details
Facts for 9455 Hendershot Boulevard, Niagara Falls
Status
Days on Market: 43
Last Status: Sold
Sold Date: Nov 27, 2017
Closed Date: Jan 15, 2018
Expiry Date: Jan 15, 2018
Sold Price: $365,000
Unavailable Date: Nov 27, 2017
Input Date: Oct 15, 2017
Property
Status: Sale
Property Type: Att/Row/Twnhouse
Style: 2-Storey
Size (sq ft): 1100
Age: 6-15
Area: Niagara Falls
Availability Date: 30,60,90 Tbd
Inside
Bedrooms: 3
Bathrooms: 4
Kitchens: 1
Rooms: 5
Den/Family Room: Yes
Air Conditioning: Central Air
Fireplace: Yes
Laundry Level: Upper
Central Vacuum: Y
Washrooms: 4
Utilities
Electricity: Available
Gas: Available
Cable: Available
Telephone: Available
Building
Basement: Finished
Basement 2: Full
Heat Type: Forced Air
Heat Source: Gas
Exterior: Alum Siding
Exterior: Brick
Elevator: N
UFFI: No
Water Supply: Municipal
Physically Handicapped-Equipped: N
Special Designation: Unknown
Retirement: N
Parking
Driveway: Private
Garage Spaces: 1
Garage Type: Built-In
Covered Parking Spaces: 2
Total Parking Spaces: 3
Fees
Tax Year: 2017
Tax Legal Description: Part Block 119, Plan 59M379, Part 1 On 59R-14499
Taxes: $3,286
Highlights
Feature: Campground
Feature: Fenced Yard
Feature: Golf
Feature: Place Of Worship
Feature: Public Transit
Land
Cross Street: Lundy's Lane And Gar
Municipality District: Niagara Falls
Fronting On: South
Pool: None
Sewer: Sewers
Lot Depth: 104.99 Feet
Lot Frontage: 31.17 Feet
Rooms
Room details for 9455 Hendershot Boulevard, Niagara Falls
| Type | Dimensions | Description |
|---|---|---|
| Family Ground | 2.64 x 4.76 | Hardwood Floor, Fireplace, Open Concept |
| Kitchen Ground | 2.69 x 3.18 | Hardwood Floor, Open Concept |
| Master 2nd | 3.06 x 4.39 | Ensuite Bath, W/I Closet, Large Window |
| 2nd Br 2nd | 2.83 x 4.27 | Closet, Window, Broadloom |
| 3rd Br 2nd | 2.95 x 3.21 | Closet, Window, Broadloom |
| XXXXXXXX | XXX XX, XXXX |
XXXX XXX XXXX |
$XXX,XXX |
| XXX XX, XXXX |
XXXXXX XXX XXXX |
$XXX,XXX |
| XXXXXXXX XXXX | XXX XX, XXXX | $365,000 XXX XXXX |
| XXXXXXXX XXXXXX | XXX XX, XXXX | $380,000 XXX XXXX |

St Vincent de Paul Catholic Elementary School
Elementary: CatholicGreendale Public School
Elementary: PublicKate S Durdan Public School
Elementary: PublicCardinal Newman Catholic Elementary School
Elementary: CatholicLoretto Catholic Elementary School
Elementary: CatholicForestview Public School
Elementary: PublicThorold Secondary School
Secondary: PublicWestlane Secondary School
Secondary: PublicStamford Collegiate
Secondary: PublicSaint Michael Catholic High School
Secondary: CatholicSaint Paul Catholic High School
Secondary: CatholicA N Myer Secondary School
Secondary: Public

