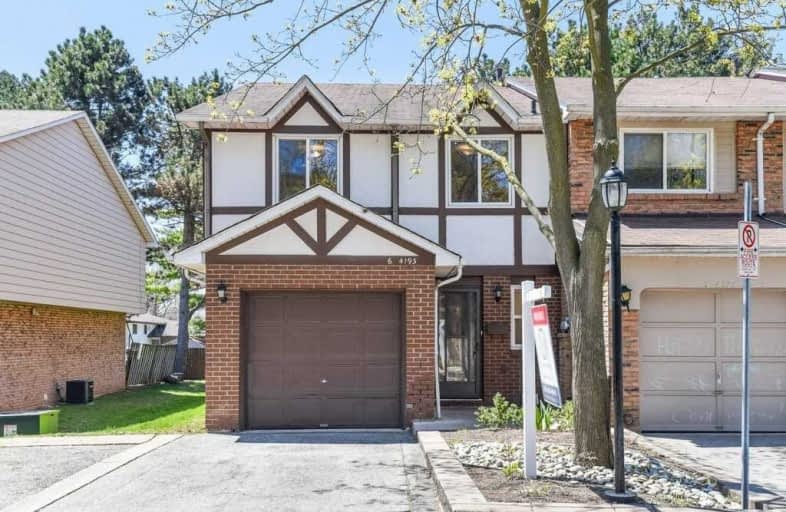Sold on Jun 18, 2020
Note: Property is not currently for sale or for rent.

-
Type: Condo Townhouse
-
Style: 2-Storey
-
Size: 1400 sqft
-
Pets: Restrict
-
Age: 31-50 years
-
Taxes: $2,737 per year
-
Maintenance Fees: 317.51 /mo
-
Days on Site: 15 Days
-
Added: Jun 03, 2020 (2 weeks on market)
-
Updated:
-
Last Checked: 3 months ago
-
MLS®#: W4778991
-
Listed By: Re/max real estate centre inc., brokerage
Welcome To Beautiful King's Village. Ideally Located In Mature South Burlington, This Private Enclave Of 52 Residences Is Perfectly Situated Between The 7.3-Kilometre Centennial Bikeway, And The Recently Updated Iroquois Park. This 1552 Sq Ft 2 Storey, 4 Bedroom Townhome Features Spacious Light Filled Rooms In One Of Burlington's Most Desirable Neighbourhoods. The Main Floor Has A Large Living And Dining Area And Is Perfect For Family & Entertaining.
Extras
The Eat-In Kitchen Has Lots Of Prep And Storage Space. Head Upstairs To Discover The 4 Large Bedrooms Including The Light Filled Master Retreat With 2Pc Ensuite And Walk-In Closet. Also Located On This Level Is The Main 4Pc Bathroom.
Property Details
Facts for 06-4193 Longmoor Drive, Burlington
Status
Days on Market: 15
Last Status: Sold
Sold Date: Jun 18, 2020
Closed Date: Jul 15, 2020
Expiry Date: Aug 31, 2020
Sold Price: $557,000
Unavailable Date: Jun 18, 2020
Input Date: Jun 03, 2020
Property
Status: Sale
Property Type: Condo Townhouse
Style: 2-Storey
Size (sq ft): 1400
Age: 31-50
Area: Burlington
Community: Shoreacres
Availability Date: Flexible
Inside
Bedrooms: 4
Bathrooms: 3
Kitchens: 1
Rooms: 6
Den/Family Room: No
Patio Terrace: None
Unit Exposure: West
Air Conditioning: None
Fireplace: No
Laundry Level: Lower
Ensuite Laundry: Yes
Washrooms: 3
Building
Stories: 1
Basement: Unfinished
Heat Type: Forced Air
Heat Source: Gas
Exterior: Brick
Special Designation: Unknown
Parking
Parking Included: Yes
Garage Type: Attached
Parking Designation: Owned
Parking Features: Private
Covered Parking Spaces: 1
Total Parking Spaces: 2
Garage: 1
Locker
Locker: None
Fees
Tax Year: 2019
Taxes Included: No
Building Insurance Included: No
Cable Included: No
Central A/C Included: No
Common Elements Included: Yes
Heating Included: No
Hydro Included: No
Water Included: Yes
Taxes: $2,737
Land
Cross Street: Walkers Line / New
Municipality District: Burlington
Condo
Condo Registry Office: HCC
Condo Corp#: 62
Property Management: Peachtree Belcair Ltd.
Additional Media
- Virtual Tour: https://unbranded.youriguide.com/6_4193_longmoor_dr_burlington_on
Rooms
Room details for 06-4193 Longmoor Drive, Burlington
| Type | Dimensions | Description |
|---|---|---|
| Kitchen Main | 2.13 x 5.33 | |
| Living Main | 3.43 x 5.79 | |
| Dining Main | 2.44 x 3.51 | |
| Master 2nd | 3.94 x 4.54 | Hardwood Floor |
| 2nd Br 2nd | 2.39 x 4.50 | Hardwood Floor |
| 3rd Br 2nd | 3.43 x 3.58 | Hardwood Floor |
| 4th Br 2nd | 2.90 x 4.67 | Hardwood Floor |
| XXXXXXXX | XXX XX, XXXX |
XXXX XXX XXXX |
$XXX,XXX |
| XXX XX, XXXX |
XXXXXX XXX XXXX |
$XXX,XXX | |
| XXXXXXXX | XXX XX, XXXX |
XXXXXXX XXX XXXX |
|
| XXX XX, XXXX |
XXXXXX XXX XXXX |
$XXX,XXX |
| XXXXXXXX XXXX | XXX XX, XXXX | $557,000 XXX XXXX |
| XXXXXXXX XXXXXX | XXX XX, XXXX | $499,000 XXX XXXX |
| XXXXXXXX XXXXXXX | XXX XX, XXXX | XXX XXXX |
| XXXXXXXX XXXXXX | XXX XX, XXXX | $599,000 XXX XXXX |

Ryerson Public School
Elementary: PublicSt Raphaels Separate School
Elementary: CatholicTecumseh Public School
Elementary: PublicSt Paul School
Elementary: CatholicPauline Johnson Public School
Elementary: PublicJohn T Tuck Public School
Elementary: PublicGary Allan High School - SCORE
Secondary: PublicGary Allan High School - Bronte Creek
Secondary: PublicGary Allan High School - Burlington
Secondary: PublicRobert Bateman High School
Secondary: PublicAssumption Roman Catholic Secondary School
Secondary: CatholicNelson High School
Secondary: PublicMore about this building
View 4193 Longmoor Drive, Burlington

