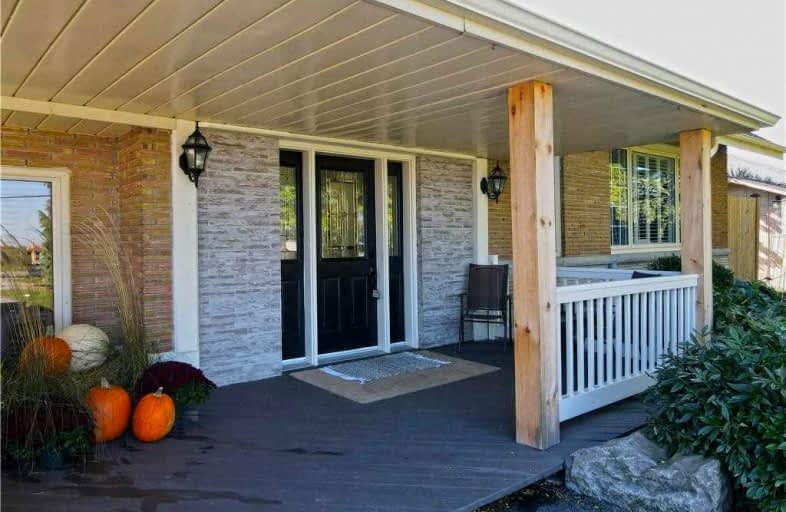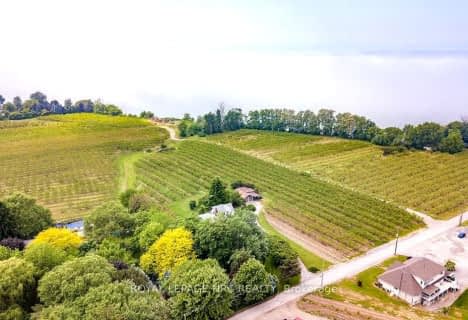Sold on Nov 08, 2021
Note: Property is not currently for sale or for rent.

-
Type: Detached
-
Style: Other
-
Lot Size: 110 x 231 Feet
-
Age: No Data
-
Taxes: $3,968 per year
-
Days on Site: 18 Days
-
Added: Oct 21, 2021 (2 weeks on market)
-
Updated:
-
Last Checked: 2 months ago
-
MLS®#: X5410552
-
Listed By: Re/max garden city realty inc., brokerage
Adventure Begins And Ends Here, At Home In One Of Canada's Best Small Towns! This Five-Bedroom, Three-Bathroom Home Is Perfect For Any Busy Family! It Features A Large Natural Stone Foyer, White Kitchen, Formal Dining Room, And Living Room With Walkout To A Two-Tiered Deck. Views Abound Of The Spectacular Backyard And Neighbouring Vineyards. The Second Floor Features A Four-Piece Bathroom With Stunning Glass Shower, Four Bedrooms **See Supplements**
Property Details
Facts for 1001 Lakeshore Road, Niagara on the Lake
Status
Days on Market: 18
Last Status: Sold
Sold Date: Nov 08, 2021
Closed Date: Dec 16, 2021
Expiry Date: Dec 20, 2021
Sold Price: $1,050,000
Unavailable Date: Nov 08, 2021
Input Date: Oct 22, 2021
Property
Status: Sale
Property Type: Detached
Style: Other
Area: Niagara on the Lake
Availability Date: 1-29
Assessment Amount: $388,000
Assessment Year: 2021
Inside
Bedrooms: 5
Bathrooms: 3
Kitchens: 1
Rooms: 4
Den/Family Room: No
Air Conditioning: Central Air
Fireplace: No
Washrooms: 3
Building
Basement: Finished
Basement 2: Full
Heat Type: Forced Air
Heat Source: Gas
Exterior: Brick
Exterior: Vinyl Siding
Water Supply: Municipal
Special Designation: Unknown
Parking
Driveway: Pvt Double
Garage Spaces: 1
Garage Type: Attached
Covered Parking Spaces: 7
Total Parking Spaces: 8
Fees
Tax Year: 2021
Tax Legal Description: Pcl 113-4 Sec M1; Pt Lt 113 Pl M1 Pt 1 30R3407, Pl
Taxes: $3,968
Land
Cross Street: Firelane To Lakeshor
Municipality District: Niagara-on-the-Lake
Fronting On: South
Parcel Number: 463670104
Pool: None
Sewer: Sewers
Lot Depth: 231 Feet
Lot Frontage: 110 Feet
Additional Media
- Virtual Tour: https://www.youtube.com/watch?v=xjM7pxpLhJg&feature=youtu.be
Rooms
Room details for 1001 Lakeshore Road, Niagara on the Lake
| Type | Dimensions | Description |
|---|---|---|
| Foyer Main | 3.20 x 3.68 | |
| Kitchen Main | 2.97 x 5.13 | |
| Living Main | 3.63 x 5.82 | |
| Dining Main | 3.63 x 5.05 | |
| Bathroom Main | - | |
| Br 2nd | 3.63 x 6.12 | |
| Br 2nd | 3.43 x 3.73 | |
| Br 2nd | 2.79 x 4.67 | |
| Br 2nd | 3.05 x 4.72 | |
| Br 2nd | 1.96 x 5.00 | |
| Bathroom 2nd | - | |
| Rec Bsmt | 4.06 x 11.07 |

| XXXXXXXX | XXX XX, XXXX |
XXXX XXX XXXX |
$X,XXX,XXX |
| XXX XX, XXXX |
XXXXXX XXX XXXX |
$X,XXX,XXX | |
| XXXXXXXX | XXX XX, XXXX |
XXXXXXX XXX XXXX |
|
| XXX XX, XXXX |
XXXXXX XXX XXXX |
$X,XXX,XXX |
| XXXXXXXX XXXX | XXX XX, XXXX | $1,050,000 XXX XXXX |
| XXXXXXXX XXXXXX | XXX XX, XXXX | $1,080,000 XXX XXXX |
| XXXXXXXX XXXXXXX | XXX XX, XXXX | XXX XXXX |
| XXXXXXXX XXXXXX | XXX XX, XXXX | $1,120,000 XXX XXXX |

Assumption Catholic Elementary School
Elementary: CatholicPort Weller Public School
Elementary: PublicLockview Public School
Elementary: PublicSt Michael Catholic Elementary School
Elementary: CatholicCanadian Martyrs Catholic Elementary School
Elementary: CatholicCrossroads Public School
Elementary: PublicLifetime Learning Centre Secondary School
Secondary: PublicSaint Francis Catholic Secondary School
Secondary: CatholicLaura Secord Secondary School
Secondary: PublicHoly Cross Catholic Secondary School
Secondary: CatholicEden High School
Secondary: PublicGovernor Simcoe Secondary School
Secondary: Public- 2 bath
- 5 bed
- 1500 sqft
1496 Irvine Road, Niagara on the Lake, Ontario • L0S 1J0 • 102 - Lakeshore


