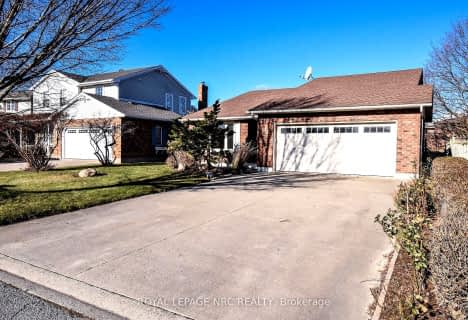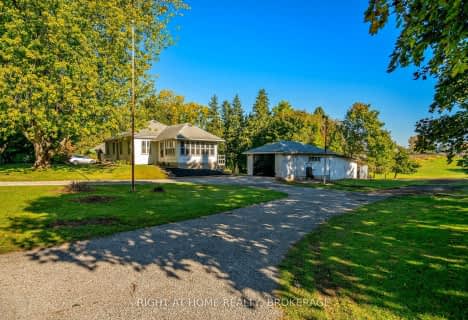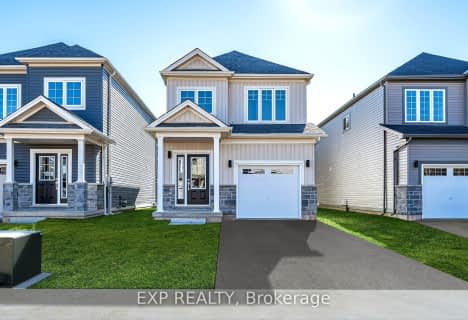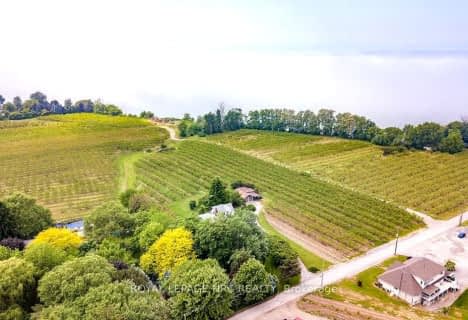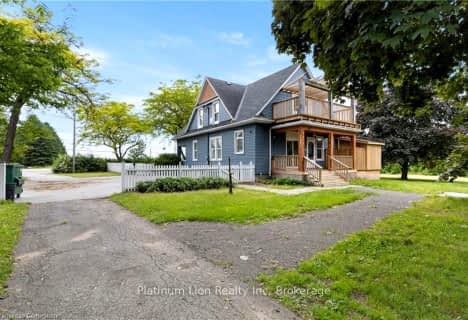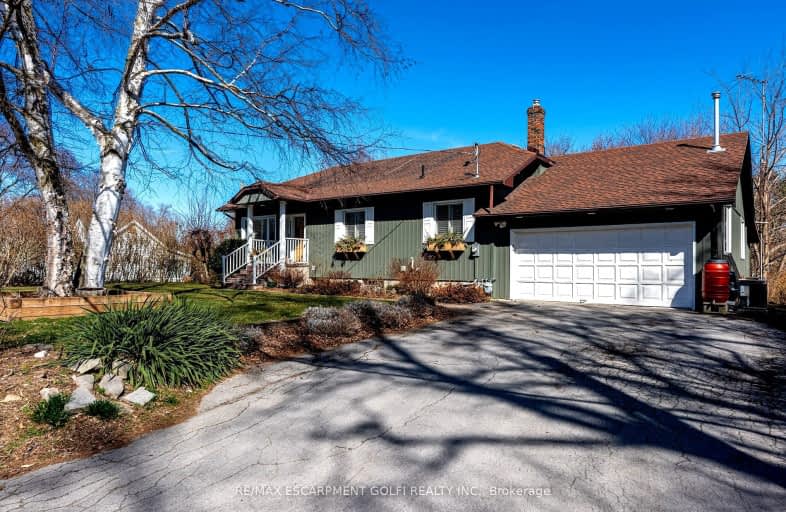
Car-Dependent
- Almost all errands require a car.
No Nearby Transit
- Almost all errands require a car.
Somewhat Bikeable
- Most errands require a car.

Assumption Catholic Elementary School
Elementary: CatholicPort Weller Public School
Elementary: PublicLockview Public School
Elementary: PublicSt Michael Catholic Elementary School
Elementary: CatholicPrince Philip Public School
Elementary: PublicCanadian Martyrs Catholic Elementary School
Elementary: CatholicLifetime Learning Centre Secondary School
Secondary: PublicSaint Francis Catholic Secondary School
Secondary: CatholicLaura Secord Secondary School
Secondary: PublicHoly Cross Catholic Secondary School
Secondary: CatholicEden High School
Secondary: PublicGovernor Simcoe Secondary School
Secondary: Public-
Tecumseh park
45 Tecumseh St (Bunting Road), St. Catharines ON 3.8km -
Louis Park
15 Louis Ave, St. Catharines ON 3.94km -
Walker's Creek Park
142A Parnell Rd, St. Catharines ON L2M 1T3 4.25km
-
TD Bank Financial Group
1585 Niagara Stone Rd, Virgil ON L0S 1T0 5.37km -
BMO Bank of Montreal
121 Lakeshore Rd (at Geneva St), St. Catharines ON L2N 2T7 5.72km -
RBC Royal Bank
380 Scott St (in Grantham Plaza), St. Catharines ON L2M 3W4 6.1km
- 2 bath
- 3 bed
- 1500 sqft
9 Bahama Bay, St. Catharines, Ontario • L2M 7W2 • 441 - Bunting/Linwell
- 2 bath
- 3 bed
- 1100 sqft
1353 MCNAB Road, Niagara on the Lake, Ontario • L0S 1J0 • 102 - Lakeshore
- — bath
- — bed
- — sqft
31 Bromley Drive, St. Catharines, Ontario • L2M 1R1 • 436 - Port Weller
- 2 bath
- 5 bed
- 1500 sqft
1496 Irvine Road, Niagara on the Lake, Ontario • L0S 1J0 • 102 - Lakeshore
- 3 bath
- 3 bed
1521 Irvine Road, Niagara on the Lake, Ontario • L0S 1J0 • 102 - Lakeshore


