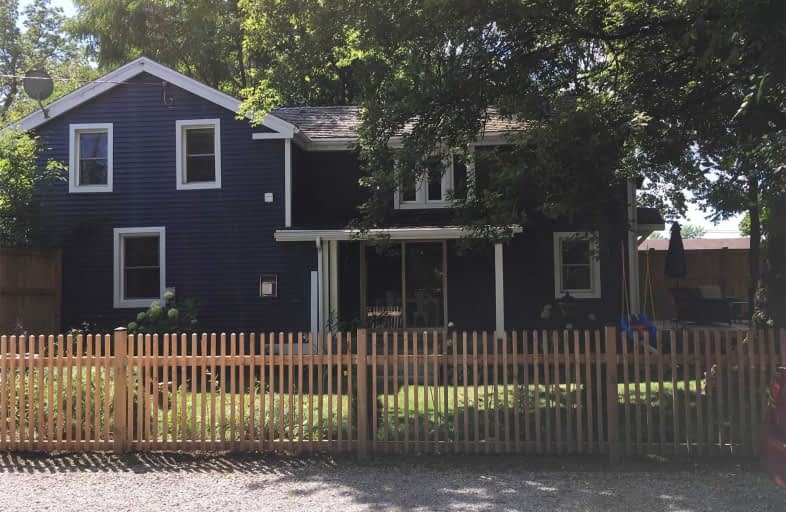Inactive on Jan 02, 2020
Note: Property is not currently for sale or for rent.

-
Type: Detached
-
Style: 2-Storey
-
Lot Size: 80.41 x 224.68 Feet
-
Age: 100+ years
-
Taxes: $3,500 per year
-
Days on Site: 143 Days
-
Added: Jan 03, 2020 (4 months on market)
-
Updated:
-
Last Checked: 1 month ago
-
MLS®#: E4544401
-
Listed By: Re/max royal properties realty, brokerage
Welcome To 1213 Highway 7A! Nestled In The Quaint Hamlet Of Manchester, 2Km From Downtown Port Perry. Home Boasts Tons Of Natural Light, Hardwood Flrs Throughout Entire Home. Freshly Painted, Upgraded Baseboards/Trim. W/O From Kitchen To Large, Beautifully Manicured Yard. This Backyard Oasis Has A Vegetable Garden, Orchard & A She-Shed. New Deck,Fence, Fully Enclosed Backyard. Perfect For Entertaining, Animal Lovers/Small Children. Ultimate Insulated Garage.
Extras
Ss Appliances, Washer/Dryer 2016, A/C 2016, Vinyl Siding 2017, Deck/Fence 2018, New Well Pressure Tank 2016, Outdoor Speakers Wired, 6Ft Crawlspace With Owned Furnace/Hot Water Tank/Softener.
Property Details
Facts for 1213 Ontario 7A, Scugog
Status
Days on Market: 143
Last Status: Expired
Sold Date: May 10, 2025
Closed Date: Nov 30, -0001
Expiry Date: Jan 02, 2020
Unavailable Date: Jan 02, 2020
Input Date: Aug 12, 2019
Prior LSC: Listing with no contract changes
Property
Status: Sale
Property Type: Detached
Style: 2-Storey
Age: 100+
Area: Scugog
Community: Port Perry
Availability Date: 60/90 Days90
Inside
Bedrooms: 3
Bathrooms: 2
Kitchens: 1
Rooms: 6
Den/Family Room: No
Air Conditioning: Central Air
Fireplace: Yes
Laundry Level: Upper
Central Vacuum: N
Washrooms: 2
Utilities
Electricity: Yes
Gas: Yes
Cable: No
Telephone: Yes
Building
Basement: Crawl Space
Heat Type: Forced Air
Heat Source: Wood
Exterior: Vinyl Siding
Elevator: N
UFFI: No
Energy Certificate: N
Green Verification Status: N
Water Supply Type: Drilled Well
Water Supply: Well
Physically Handicapped-Equipped: N
Special Designation: Unknown
Other Structures: Garden Shed
Retirement: N
Parking
Driveway: Pvt Double
Garage Spaces: 3
Garage Type: Detached
Covered Parking Spaces: 8
Total Parking Spaces: 10
Fees
Tax Year: 2019
Tax Legal Description: Lot 4, Blk A, Plan H50023, Township Of Scugog
Taxes: $3,500
Highlights
Feature: Golf
Feature: Hospital
Feature: Place Of Worship
Feature: Rec Centre
Feature: School
Land
Cross Street: Hwy 7A East Of Hwy 1
Municipality District: Scugog
Fronting On: North
Pool: None
Sewer: Septic
Lot Depth: 224.68 Feet
Lot Frontage: 80.41 Feet
Lot Irregularities: W=181.26, Back=91.74
Acres: < .50
Waterfront: None
Rooms
Room details for 1213 Ontario 7A, Scugog
| Type | Dimensions | Description |
|---|---|---|
| Kitchen Ground | 4.11 x 4.72 | Tumbled Marble, W/O To Deck |
| Living Ground | 4.11 x 5.23 | Gas Fireplace, Hardwood Floor |
| Dining Ground | 2.90 x 4.04 | Hardwood Floor |
| Bathroom Ground | - | Tumbled Marble |
| Master 2nd | 4.11 x 4.62 | Hardwood Floor, W/I Closet |
| 2nd Br 2nd | 3.40 x 4.17 | Hardwood Floor |
| 3rd Br 2nd | 2.74 x 3.51 | Hardwood Floor, Vaulted Ceiling |
| Bathroom 2nd | 2.29 x 2.54 | 3 Pc Ensuite, Tumbled Marble |
| XXXXXXXX | XXX XX, XXXX |
XXXXXXXX XXX XXXX |
|
| XXX XX, XXXX |
XXXXXX XXX XXXX |
$XXX,XXX | |
| XXXXXXXX | XXX XX, XXXX |
XXXX XXX XXXX |
$XXX,XXX |
| XXX XX, XXXX |
XXXXXX XXX XXXX |
$XXX,XXX |
| XXXXXXXX XXXXXXXX | XXX XX, XXXX | XXX XXXX |
| XXXXXXXX XXXXXX | XXX XX, XXXX | $579,000 XXX XXXX |
| XXXXXXXX XXXX | XXX XX, XXXX | $337,500 XXX XXXX |
| XXXXXXXX XXXXXX | XXX XX, XXXX | $349,500 XXX XXXX |

Good Shepherd Catholic School
Elementary: CatholicGreenbank Public School
Elementary: PublicPrince Albert Public School
Elementary: PublicS A Cawker Public School
Elementary: PublicBrooklin Village Public School
Elementary: PublicR H Cornish Public School
Elementary: PublicÉSC Saint-Charles-Garnier
Secondary: CatholicBrooklin High School
Secondary: PublicFather Leo J Austin Catholic Secondary School
Secondary: CatholicPort Perry High School
Secondary: PublicUxbridge Secondary School
Secondary: PublicSinclair Secondary School
Secondary: Public

