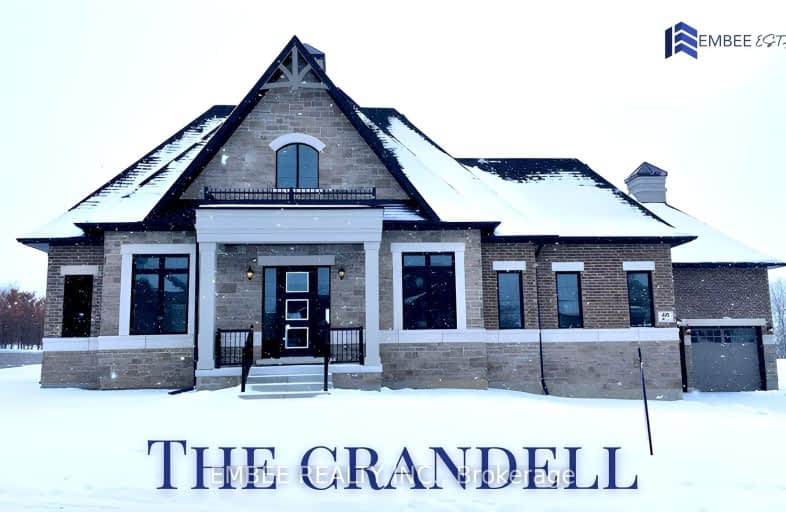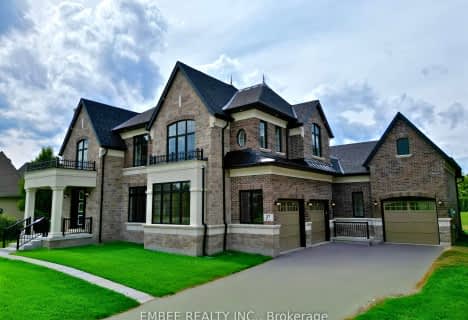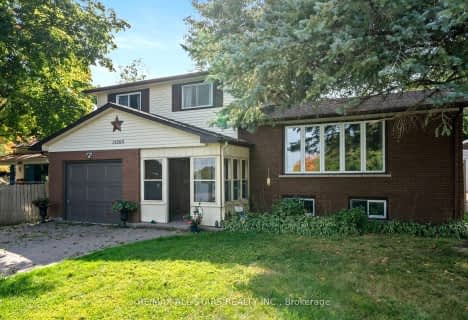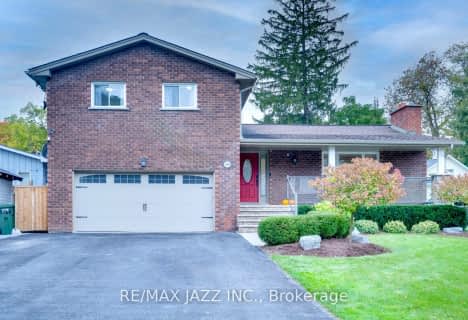Car-Dependent
- Almost all errands require a car.
Somewhat Bikeable
- Most errands require a car.

Good Shepherd Catholic School
Elementary: CatholicGreenbank Public School
Elementary: PublicPrince Albert Public School
Elementary: PublicS A Cawker Public School
Elementary: PublicBrooklin Village Public School
Elementary: PublicR H Cornish Public School
Elementary: PublicÉSC Saint-Charles-Garnier
Secondary: CatholicBrooklin High School
Secondary: PublicPort Perry High School
Secondary: PublicUxbridge Secondary School
Secondary: PublicMaxwell Heights Secondary School
Secondary: PublicSinclair Secondary School
Secondary: Public-
Port Perry Park
4.48km -
Seven Mile Island
2790 Seven Mile Island Rd, Scugog ON 10.94km -
Cachet Park
140 Cachet Blvd, Whitby ON 12.88km
-
CIBC
1805 Scugog St, Port Perry ON L9L 1J4 2.31km -
BMO Bank of Montreal
Port Perry Plaza, Port Perry ON L9L 1H7 2.73km -
TD Canada Trust Branch and ATM
165 Queen St, Port Perry ON L9L 1B8 2.9km











