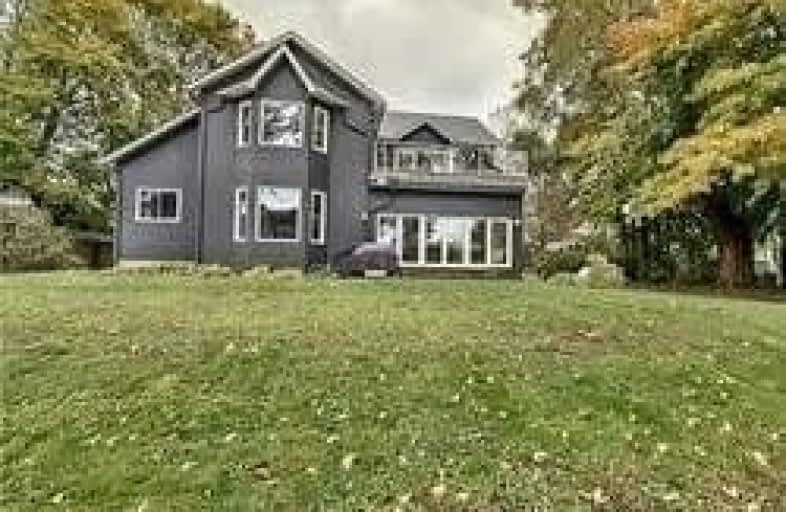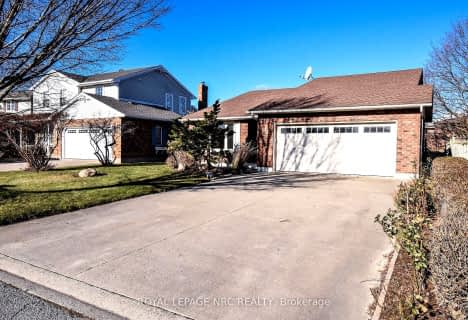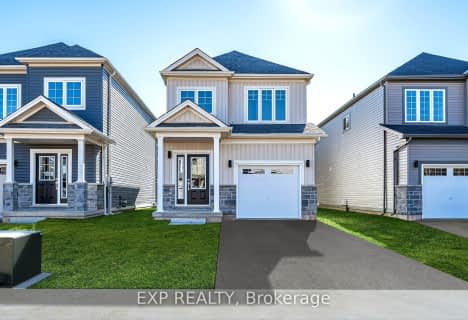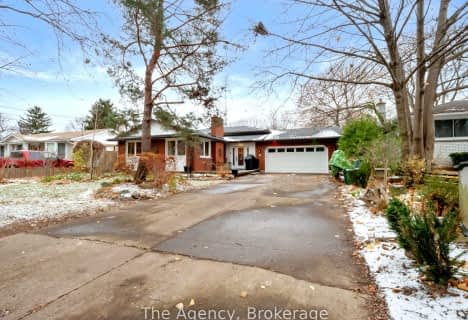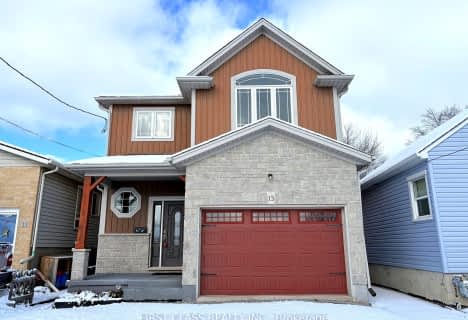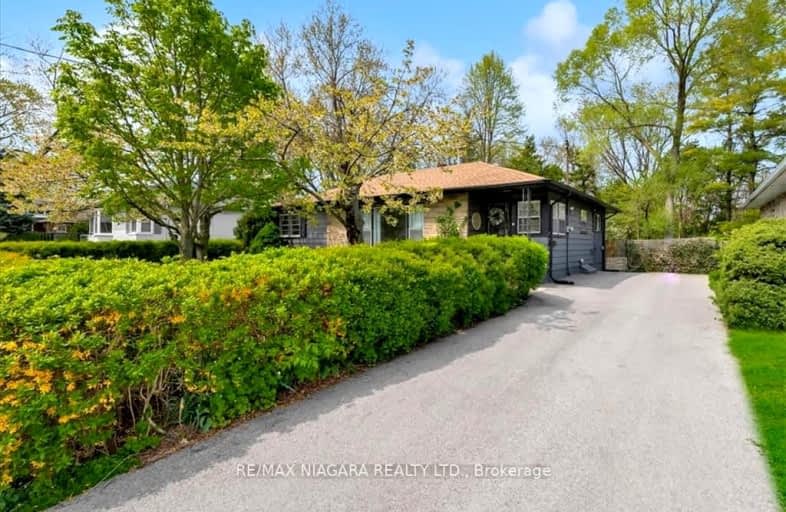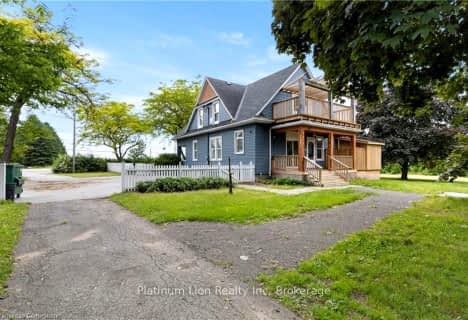
Assumption Catholic Elementary School
Elementary: CatholicPort Weller Public School
Elementary: PublicLockview Public School
Elementary: PublicSt Michael Catholic Elementary School
Elementary: CatholicPrince Philip Public School
Elementary: PublicCanadian Martyrs Catholic Elementary School
Elementary: CatholicLifetime Learning Centre Secondary School
Secondary: PublicSaint Francis Catholic Secondary School
Secondary: CatholicLaura Secord Secondary School
Secondary: PublicHoly Cross Catholic Secondary School
Secondary: CatholicEden High School
Secondary: PublicGovernor Simcoe Secondary School
Secondary: Public- 2 bath
- 3 bed
- 1500 sqft
9 Bahama Bay, St. Catharines, Ontario • L2M 7W2 • 441 - Bunting/Linwell
- — bath
- — bed
- — sqft
31 Bromley Drive, St. Catharines, Ontario • L2M 1R1 • 436 - Port Weller
- — bath
- — bed
- — sqft
16 Bromley Drive, St. Catharines, Ontario • L2M 1R1 • 436 - Port Weller
- 2 bath
- 3 bed
- 1100 sqft
8 St Louis Place, St. Catharines, Ontario • L2M 1K2 • 437 - Lakeshore
- 2 bath
- 2 bed
- 1100 sqft
616 Bunting Road, St. Catharines, Ontario • L2M 2Z8 • 441 - Bunting/Linwell
- 4 bath
- 3 bed
- 1500 sqft
13 Stepney Street, St. Catharines, Ontario • L2M 1P9 • 436 - Port Weller
- 3 bath
- 4 bed
- 1500 sqft
2 Bromley Drive, St. Catharines, Ontario • L2M 0C9 • 436 - Port Weller
- 2 bath
- 3 bed
- 1100 sqft
5 Chorley Avenue, St. Catharines, Ontario • L2M 2K8 • 441 - Bunting/Linwell
