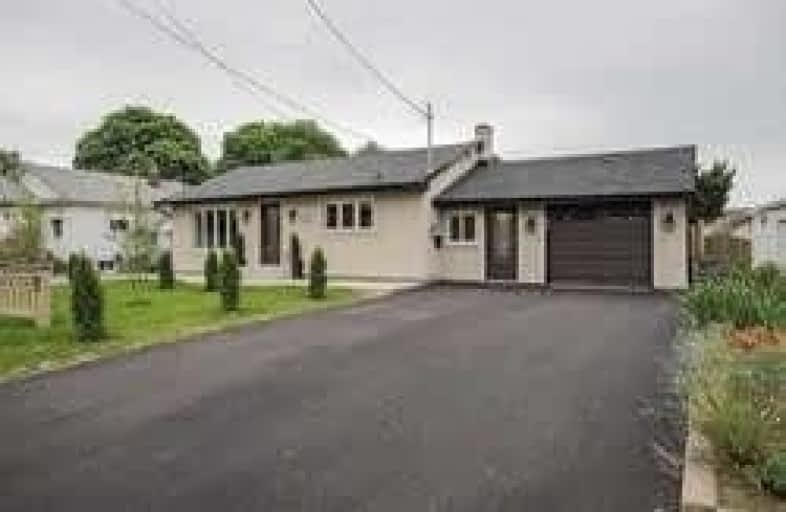Sold on Jun 11, 2020
Note: Property is not currently for sale or for rent.

-
Type: Detached
-
Style: Bungalow
-
Lot Size: 60 x 200 Feet
-
Age: No Data
-
Taxes: $2,180 per year
-
Days on Site: 13 Days
-
Added: May 29, 2020 (1 week on market)
-
Updated:
-
Last Checked: 1 month ago
-
MLS®#: X4774074
-
Listed By: Gowest realty ltd., brokerage
Stunning!!! Totally Top To Bottom Perfectly Renovated 2+1 Bdr.Bungalow On Rarely Available Premium 60X200 Feet Lot.Quality Craftmanship. No Stone Left Unturned! This One Has It All! Separate Entrance To Finished Lower Level W/Income Potential. Double Door Garage To Park Boat, Motorcycle. Modern, Elegant House Located Minutes From Historic Old Town & Walking Distant To All Amenities Of Virgil. *Please See The Virtual Tour*
Extras
Ss. Fridge, Stove, B/I Dishwasher, Washer, Dryer. Cac & Furnace ( All 2019). All Window Coverings And Elf's. Garden Working Shed, Tv, 2 Electrical Fireplaces, New Fences, Iceland With Quartz Top And 2 Chairs, All Mirrors & Closets:
Property Details
Facts for 1427 Niagara Stone Road, Niagara on the Lake
Status
Days on Market: 13
Last Status: Sold
Sold Date: Jun 11, 2020
Closed Date: Jul 15, 2020
Expiry Date: Jul 31, 2020
Sold Price: $575,000
Unavailable Date: Jun 11, 2020
Input Date: May 29, 2020
Property
Status: Sale
Property Type: Detached
Style: Bungalow
Area: Niagara on the Lake
Availability Date: Tba
Inside
Bedrooms: 2
Bedrooms Plus: 1
Bathrooms: 2
Kitchens: 1
Rooms: 5
Den/Family Room: No
Air Conditioning: Central Air
Fireplace: Yes
Washrooms: 2
Building
Basement: Finished
Heat Type: Forced Air
Heat Source: Gas
Exterior: Stucco/Plaster
Water Supply: Municipal
Special Designation: Unknown
Parking
Driveway: Pvt Double
Garage Spaces: 1
Garage Type: Attached
Covered Parking Spaces: 4
Total Parking Spaces: 5
Fees
Tax Year: 2019
Tax Legal Description: Pt Twp Lt 119 Niagae As In R0487384/S/T Ntp 14845
Taxes: $2,180
Land
Cross Street: Four Mile Creek Rd/N
Municipality District: Niagara-on-the-Lake
Fronting On: North
Pool: None
Sewer: Sewers
Lot Depth: 200 Feet
Lot Frontage: 60 Feet
Zoning: Res.
Additional Media
- Virtual Tour: http://www.myvisuallistings.com/vtnb/281825
Rooms
Room details for 1427 Niagara Stone Road, Niagara on the Lake
| Type | Dimensions | Description |
|---|---|---|
| Kitchen Main | 4.60 x 3.50 | Renovated, Modern Kitchen, Quartz Counter |
| Living Main | 3.50 x 5.35 | Laminate, Large Window, Electric Fireplace |
| Master Main | 3.38 x 4.62 | Laminate, W/O To Patio, Closet Organizers |
| 2nd Br Main | 3.38 x 3.77 | Laminate, W/O To Patio, Closet Organizers |
| Foyer Main | 4.65 x 2.42 | Laminate, Access To Garage, Mirrored Closet |
| Family Bsmt | 5.00 x 3.40 | Broadloom, Electric Fireplace |
| Br Bsmt | 4.72 x 3.23 | Broadloom |
| XXXXXXXX | XXX XX, XXXX |
XXXX XXX XXXX |
$XXX,XXX |
| XXX XX, XXXX |
XXXXXX XXX XXXX |
$XXX,XXX | |
| XXXXXXXX | XXX XX, XXXX |
XXXXXXX XXX XXXX |
|
| XXX XX, XXXX |
XXXXXX XXX XXXX |
$X,XXX | |
| XXXXXXXX | XXX XX, XXXX |
XXXXXXX XXX XXXX |
|
| XXX XX, XXXX |
XXXXXX XXX XXXX |
$XXX,XXX | |
| XXXXXXXX | XXX XX, XXXX |
XXXXXXX XXX XXXX |
|
| XXX XX, XXXX |
XXXXXX XXX XXXX |
$XXX,XXX |
| XXXXXXXX XXXX | XXX XX, XXXX | $575,000 XXX XXXX |
| XXXXXXXX XXXXXX | XXX XX, XXXX | $575,000 XXX XXXX |
| XXXXXXXX XXXXXXX | XXX XX, XXXX | XXX XXXX |
| XXXXXXXX XXXXXX | XXX XX, XXXX | $1,850 XXX XXXX |
| XXXXXXXX XXXXXXX | XXX XX, XXXX | XXX XXXX |
| XXXXXXXX XXXXXX | XXX XX, XXXX | $575,000 XXX XXXX |
| XXXXXXXX XXXXXXX | XXX XX, XXXX | XXX XXXX |
| XXXXXXXX XXXXXX | XXX XX, XXXX | $599,999 XXX XXXX |

E I McCulley Public School
Elementary: PublicSt Davids Public School
Elementary: PublicPort Weller Public School
Elementary: PublicLockview Public School
Elementary: PublicSt Michael Catholic Elementary School
Elementary: CatholicCrossroads Public School
Elementary: PublicThorold Secondary School
Secondary: PublicLaura Secord Secondary School
Secondary: PublicHoly Cross Catholic Secondary School
Secondary: CatholicSaint Paul Catholic High School
Secondary: CatholicGovernor Simcoe Secondary School
Secondary: PublicA N Myer Secondary School
Secondary: Public

