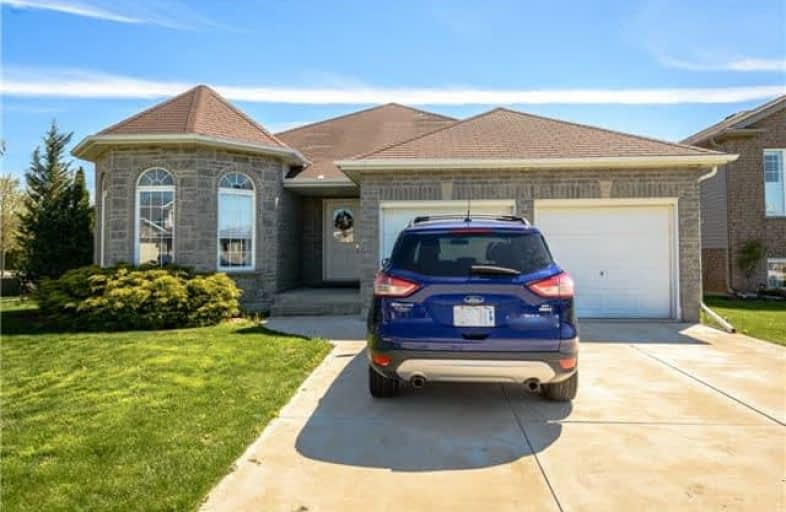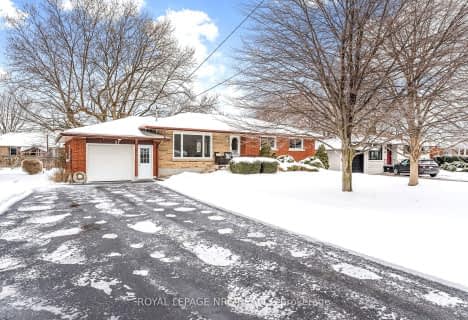
Martha Cullimore Public School
Elementary: PublicSt Davids Public School
Elementary: PublicMary Ward Catholic Elementary School
Elementary: CatholicSt Michael Catholic Elementary School
Elementary: CatholicPrince Philip Public School
Elementary: PublicCrossroads Public School
Elementary: PublicThorold Secondary School
Secondary: PublicLaura Secord Secondary School
Secondary: PublicHoly Cross Catholic Secondary School
Secondary: CatholicSaint Paul Catholic High School
Secondary: CatholicGovernor Simcoe Secondary School
Secondary: PublicA N Myer Secondary School
Secondary: Public- 2 bath
- 2 bed
1802 FOUR MILE CREEK Road, Niagara on the Lake, Ontario • L0S 1J0 • 108 - Virgil
- 2 bath
- 3 bed
- 1100 sqft
57 Henry Street, Niagara on the Lake, Ontario • L0S 1J0 • 108 - Virgil




