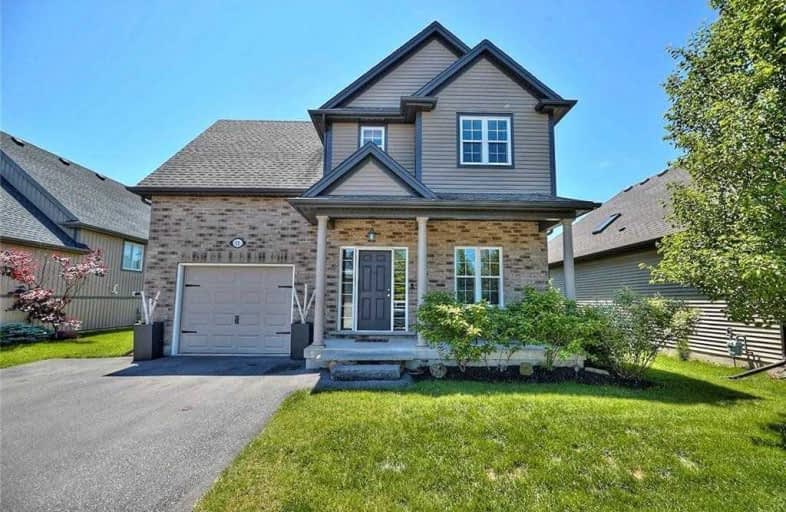Sold on Aug 28, 2019
Note: Property is not currently for sale or for rent.

-
Type: Detached
-
Style: 2-Storey
-
Size: 1500 sqft
-
Lot Size: 50 x 98.43 Feet
-
Age: 6-15 years
-
Taxes: $3,700 per year
-
Days on Site: 36 Days
-
Added: Sep 07, 2019 (1 month on market)
-
Updated:
-
Last Checked: 1 month ago
-
MLS®#: X4526255
-
Listed By: Royal lepage nrc realty, brokerage
Located In One Of The Most Sought After Areas In Virgil, This 3 Bed, 2.5 Bath, 2 Storey Home Has Been Meticulously Maintained And Updated. These Original Owners Have Completed Many Upgrades, From The Custom Wainscotting In The Foyer, To The Granite Kitchen Counters And Island, To The Impressive Covered Gazebo In The Rear Yard, And Many More. Stylish And Contemporary, This Is The Perfect Family Home, Open Layout On The Main Floor, Cozy Rec. Room On The Lower
Extras
Level And Generously Sized Bedrooms Adorn The 2nd Floor; Master Bedroom, Of Course, Boasts An Ensuite Bath With Walk In Shower. Whether You're A Young Family Or Executive Working Couple, This Home Will Definitely Suit Your Needs.
Property Details
Facts for 15 Chardonnay Place, Niagara on the Lake
Status
Days on Market: 36
Last Status: Sold
Sold Date: Aug 28, 2019
Closed Date: Sep 27, 2019
Expiry Date: Sep 23, 2019
Sold Price: $615,000
Unavailable Date: Aug 28, 2019
Input Date: Jul 23, 2019
Prior LSC: Listing with no contract changes
Property
Status: Sale
Property Type: Detached
Style: 2-Storey
Size (sq ft): 1500
Age: 6-15
Area: Niagara on the Lake
Availability Date: Other
Assessment Amount: $370,500
Assessment Year: 2019
Inside
Bedrooms: 3
Bathrooms: 3
Kitchens: 1
Rooms: 10
Den/Family Room: No
Air Conditioning: Central Air
Fireplace: Yes
Washrooms: 3
Building
Basement: Finished
Basement 2: Full
Heat Type: Forced Air
Heat Source: Gas
Exterior: Brick
Exterior: Vinyl Siding
Water Supply: Municipal
Special Designation: Unknown
Parking
Driveway: Pvt Double
Garage Spaces: 1
Garage Type: Attached
Covered Parking Spaces: 2
Total Parking Spaces: 3
Fees
Tax Year: 2019
Tax Legal Description: Lot 32, Plan 30M359; S/T Easement In Gross Over Pt
Taxes: $3,700
Additional Mo Fees: 75
Land
Cross Street: Pinot Trail
Municipality District: Niagara-on-the-Lake
Fronting On: South
Parcel Number: 463840492
Parcel of Tied Land: Y
Pool: None
Sewer: Sewers
Lot Depth: 98.43 Feet
Lot Frontage: 50 Feet
Acres: < .50
Zoning: R2-8
Rooms
Room details for 15 Chardonnay Place, Niagara on the Lake
| Type | Dimensions | Description |
|---|---|---|
| Den Main | 2.95 x 2.97 | |
| Kitchen Main | 3.07 x 3.05 | |
| Dining Main | 3.05 x 3.05 | |
| Great Rm Main | 4.62 x 4.67 | |
| Bathroom Main | - | 2 Pc Bath |
| Master 2nd | 3.96 x 4.44 | |
| Bathroom 2nd | - | 3 Pc Ensuite |
| Br 2nd | 3.66 x 4.17 | |
| Br 2nd | 3.15 x 4.44 | |
| Bathroom 2nd | - | 4 Pc Bath |
| Rec Bsmt | 4.47 x 7.47 | |
| Office Bsmt | 3.81 x 3.68 |
| XXXXXXXX | XXX XX, XXXX |
XXXX XXX XXXX |
$XXX,XXX |
| XXX XX, XXXX |
XXXXXX XXX XXXX |
$XXX,XXX | |
| XXXXXXXX | XXX XX, XXXX |
XXXXXXX XXX XXXX |
|
| XXX XX, XXXX |
XXXXXX XXX XXXX |
$XXX,XXX |
| XXXXXXXX XXXX | XXX XX, XXXX | $615,000 XXX XXXX |
| XXXXXXXX XXXXXX | XXX XX, XXXX | $625,000 XXX XXXX |
| XXXXXXXX XXXXXXX | XXX XX, XXXX | XXX XXXX |
| XXXXXXXX XXXXXX | XXX XX, XXXX | $635,000 XXX XXXX |

E I McCulley Public School
Elementary: PublicSt Davids Public School
Elementary: PublicPort Weller Public School
Elementary: PublicLockview Public School
Elementary: PublicSt Michael Catholic Elementary School
Elementary: CatholicCrossroads Public School
Elementary: PublicThorold Secondary School
Secondary: PublicLaura Secord Secondary School
Secondary: PublicHoly Cross Catholic Secondary School
Secondary: CatholicSaint Paul Catholic High School
Secondary: CatholicGovernor Simcoe Secondary School
Secondary: PublicA N Myer Secondary School
Secondary: Public

