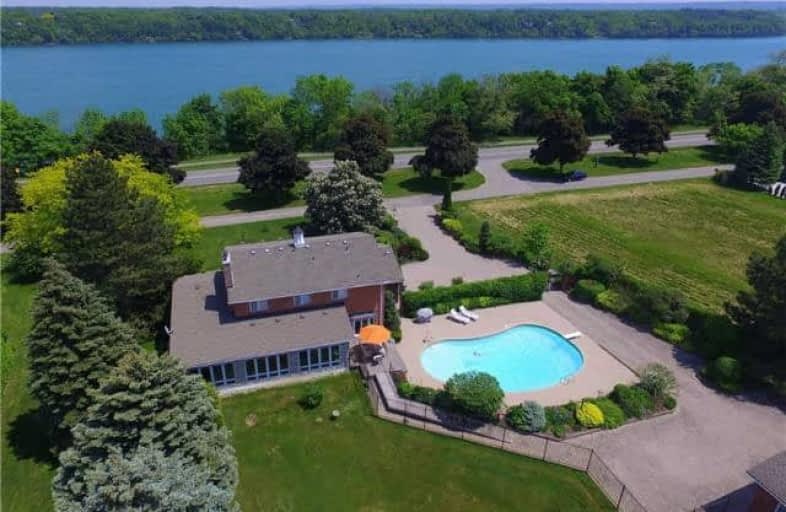Sold on Sep 20, 2018
Note: Property is not currently for sale or for rent.

-
Type: Detached
-
Style: 2-Storey
-
Size: 3000 sqft
-
Lot Size: 152.04 x 281.56 Feet
-
Age: 31-50 years
-
Taxes: $3,327 per year
-
Days on Site: 108 Days
-
Added: Sep 07, 2019 (3 months on market)
-
Updated:
-
Last Checked: 1 month ago
-
MLS®#: X4150569
-
Listed By: Sutton group quantum realty inc., brokerage
A Rare Opportunity To Own A Niagara-On-The-Lake Estate Property Located On Scenic Niagara River Parkway Overlooking The Mighty Niagara River And The Us Riverbank From The Second Story Balcony. 3327 Square Feet Of Luxurious Living, With 5 Bedrooms, 3.1 Bathrooms And Ground Floor Open Concept Living With Four Season Solarium Overlooking Beautiful Landscaping, An In-Ground Pool And Tennis Court Backing Onto Vineyards!!
Extras
Inclu: All Appliances, Elf. The An Attached 2 Car Garage Has Been Converted Into A Main Floor Master Bedroom C/W Ensuite With Wheelchair Access. The Oversized Detached 2.5 Car Garage Also Houses A Change Room And An Additional 2-Piece Bath
Property Details
Facts for 15716 Niagara Parkway, Niagara on the Lake
Status
Days on Market: 108
Last Status: Sold
Sold Date: Sep 20, 2018
Closed Date: May 04, 2019
Expiry Date: Nov 30, 2018
Sold Price: $1,450,000
Unavailable Date: Sep 20, 2018
Input Date: Jun 04, 2018
Prior LSC: Listing with no contract changes
Property
Status: Sale
Property Type: Detached
Style: 2-Storey
Size (sq ft): 3000
Age: 31-50
Area: Niagara on the Lake
Availability Date: Tbd
Inside
Bedrooms: 5
Bathrooms: 4
Kitchens: 1
Rooms: 11
Den/Family Room: Yes
Air Conditioning: Central Air
Fireplace: Yes
Laundry Level: Lower
Central Vacuum: Y
Washrooms: 4
Building
Basement: Full
Basement 2: Unfinished
Heat Type: Forced Air
Heat Source: Gas
Exterior: Brick
Elevator: N
Water Supply: Municipal
Special Designation: Unknown
Parking
Driveway: Private
Garage Spaces: 2
Garage Type: Detached
Covered Parking Spaces: 10
Total Parking Spaces: 12
Fees
Tax Year: 2017
Tax Legal Description: Lt3, Pl661; Niagara On The Lake
Taxes: $3,327
Land
Cross Street: Niagara River Pkwy B
Municipality District: Niagara-on-the-Lake
Fronting On: West
Parcel Number: 464080029
Pool: Inground
Sewer: Septic
Lot Depth: 281.56 Feet
Lot Frontage: 152.04 Feet
Acres: .50-1.99
Additional Media
- Virtual Tour: http://www.venturehomes.ca/trebtour.asp?tourid=50257
Rooms
Room details for 15716 Niagara Parkway, Niagara on the Lake
| Type | Dimensions | Description |
|---|---|---|
| Living Main | 6.10 x 3.91 | |
| Dining Main | 4.72 x 3.61 | |
| Office Main | 3.81 x 3.94 | |
| Kitchen Main | 5.49 x 3.66 | |
| Family Main | 2.90 x 3.25 | |
| Sunroom Main | 11.89 x 3.05 | |
| 2nd Br Main | 4.14 x 4.95 | |
| Master 2nd | 5.97 x 3.66 | |
| 3rd Br 2nd | 3.00 x 3.66 | |
| 4th Br 2nd | 2.92 x 3.66 | |
| 5th Br 2nd | 2.67 x 4.11 |
| XXXXXXXX | XXX XX, XXXX |
XXXX XXX XXXX |
$X,XXX,XXX |
| XXX XX, XXXX |
XXXXXX XXX XXXX |
$X,XXX,XXX | |
| XXXXXXXX | XXX XX, XXXX |
XXXXXXXX XXX XXXX |
|
| XXX XX, XXXX |
XXXXXX XXX XXXX |
$X,XXX,XXX | |
| XXXXXXXX | XXX XX, XXXX |
XXXXXXXX XXX XXXX |
|
| XXX XX, XXXX |
XXXXXX XXX XXXX |
$X,XXX,XXX |
| XXXXXXXX XXXX | XXX XX, XXXX | $1,450,000 XXX XXXX |
| XXXXXXXX XXXXXX | XXX XX, XXXX | $1,499,999 XXX XXXX |
| XXXXXXXX XXXXXXXX | XXX XX, XXXX | XXX XXXX |
| XXXXXXXX XXXXXX | XXX XX, XXXX | $1,529,000 XXX XXXX |
| XXXXXXXX XXXXXXXX | XXX XX, XXXX | XXX XXXX |
| XXXXXXXX XXXXXX | XXX XX, XXXX | $1,595,000 XXX XXXX |

Victoria Public School
Elementary: PublicMartha Cullimore Public School
Elementary: PublicSt Gabriel Lalemant Catholic Elementary School
Elementary: CatholicSt Davids Public School
Elementary: PublicSt Michael Catholic Elementary School
Elementary: CatholicCrossroads Public School
Elementary: PublicThorold Secondary School
Secondary: PublicWestlane Secondary School
Secondary: PublicHoly Cross Catholic Secondary School
Secondary: CatholicStamford Collegiate
Secondary: PublicSaint Paul Catholic High School
Secondary: CatholicA N Myer Secondary School
Secondary: Public

