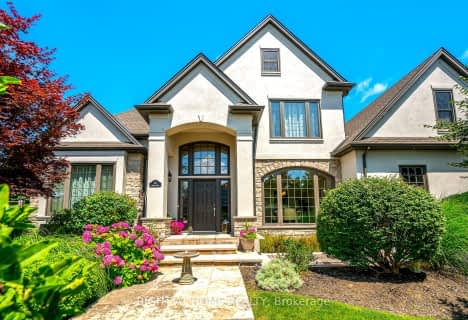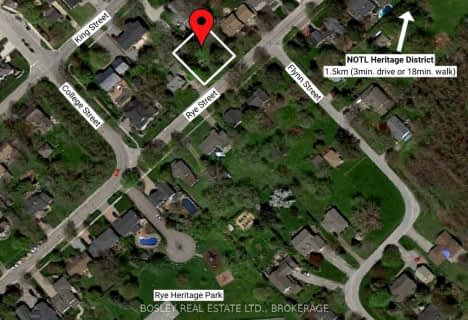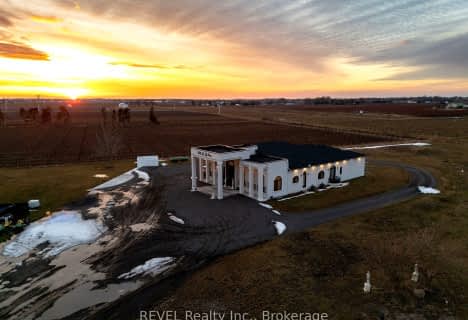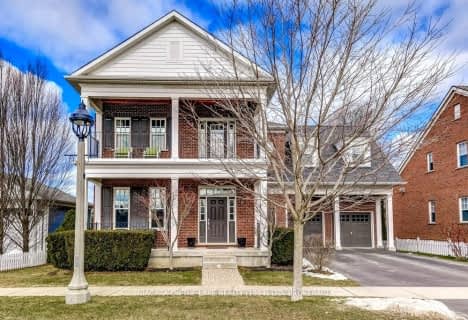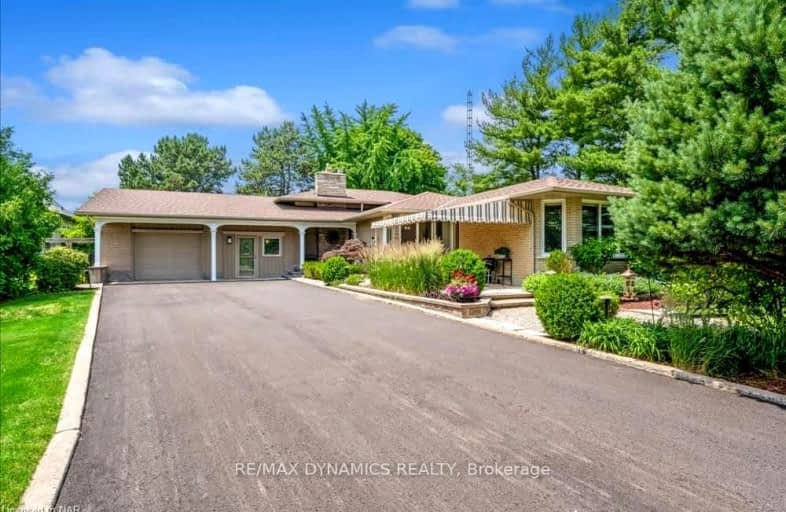
Car-Dependent
- Almost all errands require a car.
No Nearby Transit
- Almost all errands require a car.
Somewhat Bikeable
- Most errands require a car.

Victoria Public School
Elementary: PublicMartha Cullimore Public School
Elementary: PublicSt Davids Public School
Elementary: PublicMary Ward Catholic Elementary School
Elementary: CatholicSt Michael Catholic Elementary School
Elementary: CatholicCrossroads Public School
Elementary: PublicThorold Secondary School
Secondary: PublicWestlane Secondary School
Secondary: PublicHoly Cross Catholic Secondary School
Secondary: CatholicStamford Collegiate
Secondary: PublicSaint Paul Catholic High School
Secondary: CatholicA N Myer Secondary School
Secondary: Public-
Paradise Grove Park
Niagara-on-the-Lake ON 1.49km -
Joseph Davis State Park
4143 River Rd, Youngstown, NY 14174 1.98km -
Joseph Davis State Park
4143 Lower River Rd, Lewiston, NY 14092 2.32km
-
HSBC ATM
1567 Niagara Stone Rd, Virgil ON L0S 1T0 4.87km -
HSBC ATM
491 York Rd, Niagara on the Lake ON L0S 1J0 11.35km -
Cataract Savings & Credit Union Ltd
6289 Huggins St, Niagara Falls ON L2J 1H2 12.35km
- — bath
- — bed
1230 CONCESSION 2 Road, Niagara on the Lake, Ontario • L0S 1J0 • 108 - Virgil
- 4 bath
- 4 bed
- 3000 sqft
611 Simcoe Street, Niagara on the Lake, Ontario • L0S 1J0 • 101 - Town
- 2 bath
- 2 bed
- 2000 sqft
675 Rye Street, Niagara on the Lake, Ontario • L0S 1J0 • 101 - Town
- 7 bath
- 5 bed
- 3000 sqft
527 MISSISSAGUA Street, Niagara on the Lake, Ontario • L0S 1J0 • 101 - Town
- 4 bath
- 4 bed
- 2500 sqft
4 Meritage Lane, Niagara on the Lake, Ontario • L0S 1J0 • Niagara-on-the-Lake
- 7 bath
- 3 bed
- 3500 sqft
1530 Concession 1 Road, Niagara on the Lake, Ontario • L0S 1J0 • 103 - River
- 4 bath
- 3 bed
- 2500 sqft
507 Mississagua Street, Niagara on the Lake, Ontario • L0S 1J0 • Niagara-on-the-Lake




