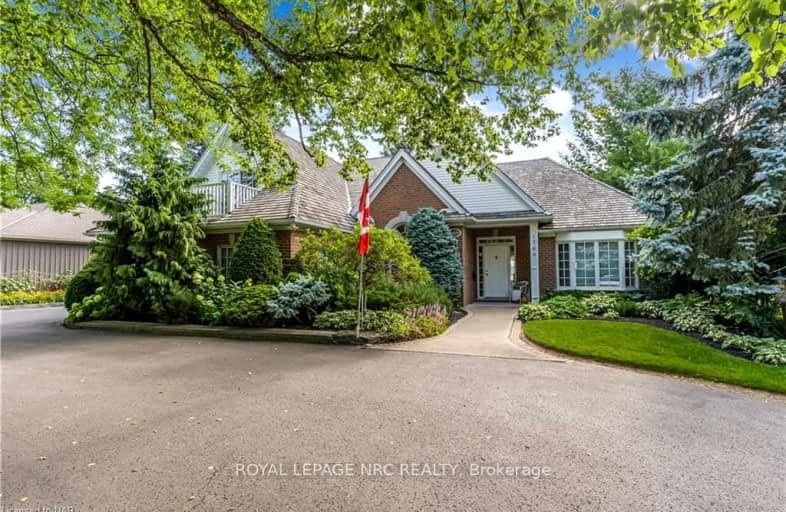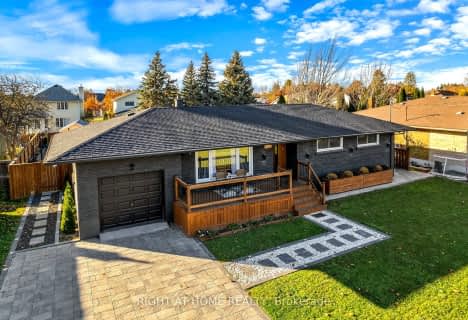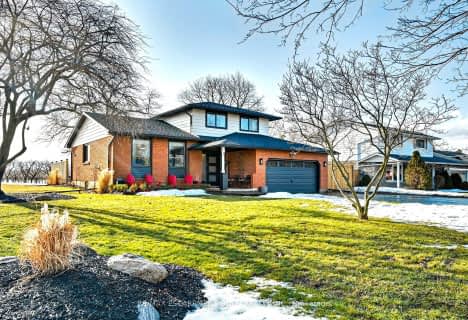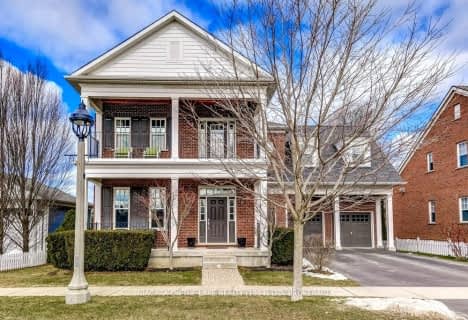
Assumption Catholic Elementary School
Elementary: CatholicSt Davids Public School
Elementary: PublicPort Weller Public School
Elementary: PublicLockview Public School
Elementary: PublicSt Michael Catholic Elementary School
Elementary: CatholicCrossroads Public School
Elementary: PublicThorold Secondary School
Secondary: PublicLaura Secord Secondary School
Secondary: PublicHoly Cross Catholic Secondary School
Secondary: CatholicSaint Paul Catholic High School
Secondary: CatholicGovernor Simcoe Secondary School
Secondary: PublicA N Myer Secondary School
Secondary: Public- 3 bath
- 3 bed
1027 Niagara Stone Road, Niagara on the Lake, Ontario • L0S 1J0 • Niagara-on-the-Lake
- 4 bath
- 4 bed
- 2000 sqft
38 Colonel Butler Crescent, Niagara on the Lake, Ontario • L0S 1J0 • 101 - Town
- 3 bath
- 3 bed
- 1500 sqft
5 Lower Canada Drive, Niagara on the Lake, Ontario • L0S 1J0 • Niagara-on-the-Lake
- 2 bath
- 3 bed
- 1500 sqft
23 Grange Crescent, Niagara on the Lake, Ontario • L0S 1J0 • 108 - Virgil
- 3 bath
- 4 bed
- 2000 sqft
1531 Concession 4 Road, Niagara on the Lake, Ontario • L0S 1T0 • 108 - Virgil
- 3 bath
- 3 bed
- 1500 sqft
48 Harvest Drive, Niagara on the Lake, Ontario • L0S 1J0 • 108 - Virgil
- 3 bath
- 3 bed
- 700 sqft
15 Andres Street, Niagara on the Lake, Ontario • L0S 1J0 • 108 - Virgil
- 3 bath
- 3 bed
- 1100 sqft
7 Garrison Village Drive, Niagara on the Lake, Ontario • L0S 1J0 • 102 - Lakeshore










