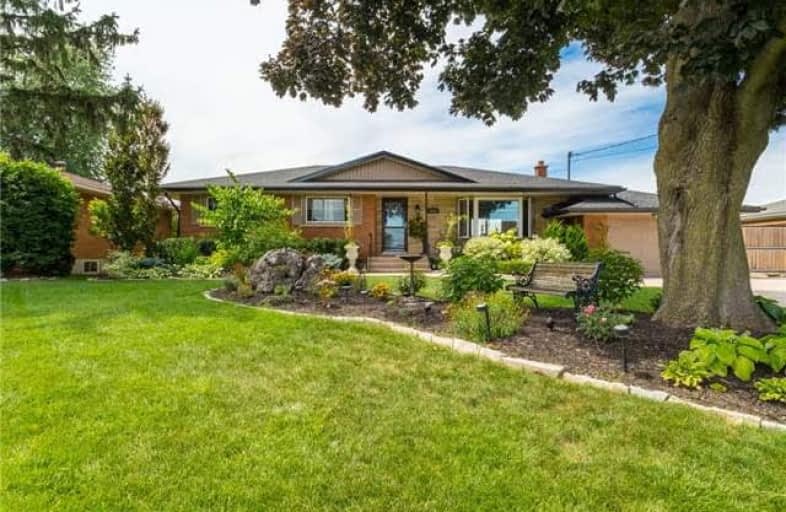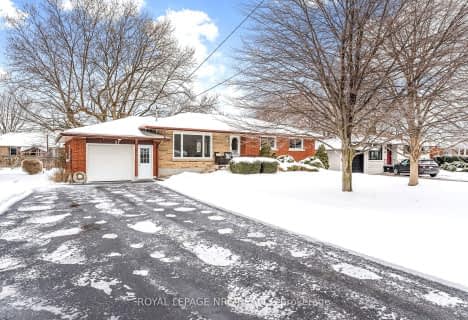Sold on Jul 08, 2018
Note: Property is not currently for sale or for rent.

-
Type: Detached
-
Style: Bungalow
-
Size: 1500 sqft
-
Lot Size: 75 x 150 Feet
-
Age: No Data
-
Taxes: $3,000 per year
-
Days on Site: 82 Days
-
Added: Sep 07, 2019 (2 months on market)
-
Updated:
-
Last Checked: 1 month ago
-
MLS®#: X4098728
-
Listed By: Re/max garden city bryan grant realty, brokerage
Welcome Home. This 3+2 Bed ,2 Bath Sprawling Bungalow Is Sure To Meet All Your Expectations. Beautiful Elmwood Kitchen, Open Concept Dining Room And Living Room With Brand New Gas Fireplace To Cozy Up To. Sliding Doors From Dining Room Leads You To Your Own Backyard Oasis. No Rear Neighbours, Except For The Fruit Orchards. Your Personal Oasis Awaits You With 2 Wooden Decks, A Hot Tub Under Just Outside Of Your Master Bedroom. A Pergola To Entertain Under.
Property Details
Facts for 1816 Four Mile Creek Road, Niagara on the Lake
Status
Days on Market: 82
Last Status: Sold
Sold Date: Jul 08, 2018
Closed Date: Aug 31, 2018
Expiry Date: Jul 31, 2018
Sold Price: $650,000
Unavailable Date: Jul 08, 2018
Input Date: Apr 17, 2018
Property
Status: Sale
Property Type: Detached
Style: Bungalow
Size (sq ft): 1500
Area: Niagara on the Lake
Availability Date: August 2018
Inside
Bedrooms: 3
Bedrooms Plus: 2
Bathrooms: 2
Kitchens: 1
Rooms: 6
Den/Family Room: Yes
Air Conditioning: Central Air
Fireplace: Yes
Laundry Level: Lower
Washrooms: 2
Building
Basement: Finished
Heat Type: Forced Air
Heat Source: Gas
Exterior: Brick
UFFI: No
Water Supply: Municipal
Special Designation: Unknown
Parking
Driveway: Pvt Double
Garage Spaces: 1
Garage Type: Attached
Covered Parking Spaces: 6
Total Parking Spaces: 7
Fees
Tax Year: 2018
Tax Legal Description: Lot 4 Plan 400
Taxes: $3,000
Highlights
Feature: Fenced Yard
Feature: Place Of Worship
Feature: Public Transit
Land
Cross Street: East West Line
Municipality District: Niagara-on-the-Lake
Fronting On: North
Pool: None
Sewer: Sewers
Lot Depth: 150 Feet
Lot Frontage: 75 Feet
Zoning: R1
Rooms
Room details for 1816 Four Mile Creek Road, Niagara on the Lake
| Type | Dimensions | Description |
|---|---|---|
| Kitchen Main | 3.35 x 3.35 | |
| Living Main | 3.66 x 5.49 | Gas Fireplace |
| Dining Main | 3.35 x 3.35 | |
| Br Main | 3.05 x 3.66 | |
| 2nd Br Main | 2.74 x 3.20 | |
| 3rd Br Main | 2.59 x 3.20 | |
| 4th Br Lower | 2.74 x 3.66 | |
| 5th Br Lower | 2.90 x 4.42 | |
| Family Lower | 4.42 x 7.77 | |
| Laundry Lower | 2.13 x 2.44 |
| XXXXXXXX | XXX XX, XXXX |
XXXX XXX XXXX |
$XXX,XXX |
| XXX XX, XXXX |
XXXXXX XXX XXXX |
$XXX,XXX |
| XXXXXXXX XXXX | XXX XX, XXXX | $650,000 XXX XXXX |
| XXXXXXXX XXXXXX | XXX XX, XXXX | $674,900 XXX XXXX |

Assumption Catholic Elementary School
Elementary: CatholicSt Davids Public School
Elementary: PublicPort Weller Public School
Elementary: PublicLockview Public School
Elementary: PublicSt Michael Catholic Elementary School
Elementary: CatholicCrossroads Public School
Elementary: PublicThorold Secondary School
Secondary: PublicLaura Secord Secondary School
Secondary: PublicHoly Cross Catholic Secondary School
Secondary: CatholicSaint Paul Catholic High School
Secondary: CatholicGovernor Simcoe Secondary School
Secondary: PublicA N Myer Secondary School
Secondary: Public- 2 bath
- 3 bed
- 1100 sqft
57 Henry Street, Niagara on the Lake, Ontario • L0S 1J0 • 108 - Virgil



