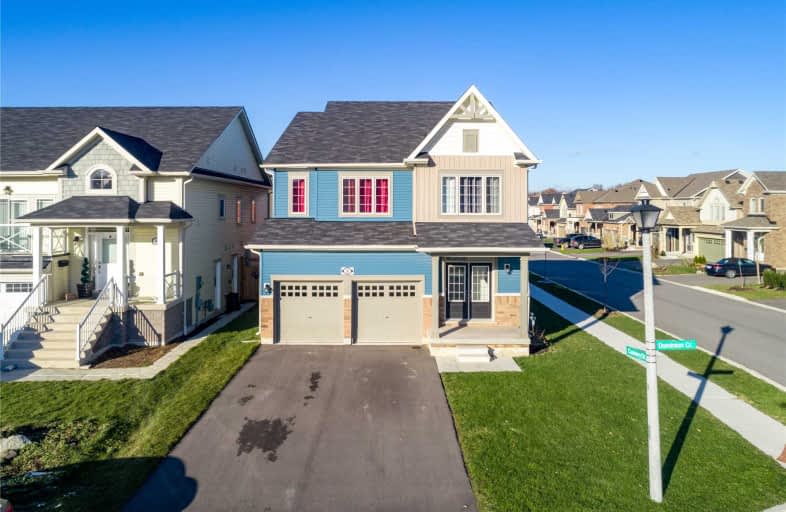Sold on Aug 15, 2019
Note: Property is not currently for sale or for rent.

-
Type: Detached
-
Style: 2-Storey
-
Size: 2500 sqft
-
Lot Size: 62.73 x 105.23 Feet
-
Age: 0-5 years
-
Taxes: $5,195 per year
-
Days on Site: 179 Days
-
Added: Sep 07, 2019 (5 months on market)
-
Updated:
-
Last Checked: 1 month ago
-
MLS®#: X4362519
-
Listed By: Re/max escarpment golfi realty inc., brokerage
Built In 2016, Over 2700 Sq Ft Of Finished Living Space Completed With 4 Bedrooms And 5 Bathrooms! Nestled On A Premium Corner Lot Fronting Onto Green Space In A Sought After Niagara On The Lake Neighbourhood Surrounded Be Rolling Meadows And Vineyards!
Extras
Inclusions: Fridge, Stove, Dishwasher, Washer, Dryer, Hood Fan, All Elf's, All Window Coverings, All Bathroom Mirrors
Property Details
Facts for 2 Dominion Crescent, Niagara on the Lake
Status
Days on Market: 179
Last Status: Sold
Sold Date: Aug 15, 2019
Closed Date: Nov 28, 2019
Expiry Date: Jun 19, 2019
Sold Price: $653,250
Unavailable Date: Aug 15, 2019
Input Date: Feb 19, 2019
Prior LSC: Expired
Property
Status: Sale
Property Type: Detached
Style: 2-Storey
Size (sq ft): 2500
Age: 0-5
Area: Niagara on the Lake
Availability Date: Flex
Assessment Amount: $522,000
Assessment Year: 2016
Inside
Bedrooms: 4
Bathrooms: 5
Kitchens: 1
Rooms: 7
Den/Family Room: No
Air Conditioning: Central Air
Fireplace: No
Washrooms: 5
Building
Basement: Full
Basement 2: Unfinished
Heat Type: Forced Air
Heat Source: Gas
Exterior: Brick Front
Exterior: Vinyl Siding
Water Supply: Municipal
Special Designation: Unknown
Parking
Driveway: Pvt Double
Garage Spaces: 2
Garage Type: Attached
Covered Parking Spaces: 2
Total Parking Spaces: 4
Fees
Tax Year: 2018
Tax Legal Description: Lot 88, Plan 30M422 Subject To Easement
Taxes: $5,195
Land
Cross Street: Cannery Dr
Municipality District: Niagara-on-the-Lake
Fronting On: East
Pool: None
Sewer: Sewers
Lot Depth: 105.23 Feet
Lot Frontage: 62.73 Feet
Acres: < .50
Zoning: R1
Rooms
Room details for 2 Dominion Crescent, Niagara on the Lake
| Type | Dimensions | Description |
|---|---|---|
| Foyer Main | 2.21 x 5.79 | |
| Dining Main | 3.35 x 5.49 | |
| Kitchen Main | 4.11 x 6.10 | |
| Pantry Main | 1.88 x 3.35 | |
| Great Rm Main | 3.35 x 5.49 | |
| Bathroom Main | - | 2 Pc Bath |
| Master 2nd | 4.14 x 5.31 | |
| Br 2nd | 3.35 x 3.63 | |
| Br 2nd | 3.63 x 4.60 | |
| Br 2nd | 3.35 x 3.25 | |
| Laundry 2nd | - | |
| Bathroom 2nd | - | 5 Pc Bath |
| XXXXXXXX | XXX XX, XXXX |
XXXX XXX XXXX |
$XXX,XXX |
| XXX XX, XXXX |
XXXXXX XXX XXXX |
$XXX,XXX |
| XXXXXXXX XXXX | XXX XX, XXXX | $653,250 XXX XXXX |
| XXXXXXXX XXXXXX | XXX XX, XXXX | $699,900 XXX XXXX |

Victoria Public School
Elementary: PublicMartha Cullimore Public School
Elementary: PublicSt Gabriel Lalemant Catholic Elementary School
Elementary: CatholicSt Davids Public School
Elementary: PublicMary Ward Catholic Elementary School
Elementary: CatholicPrince Philip Public School
Elementary: PublicThorold Secondary School
Secondary: PublicWestlane Secondary School
Secondary: PublicStamford Collegiate
Secondary: PublicSaint Michael Catholic High School
Secondary: CatholicSaint Paul Catholic High School
Secondary: CatholicA N Myer Secondary School
Secondary: Public

