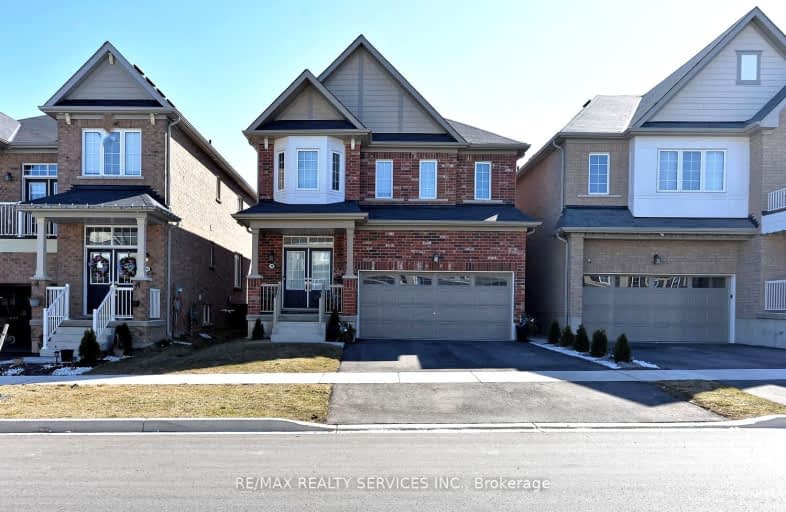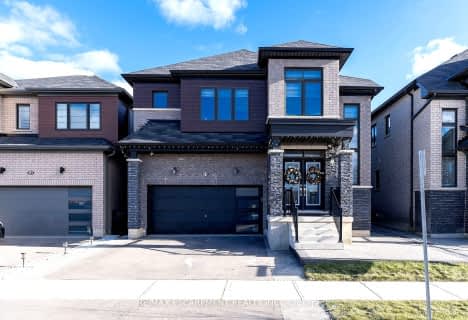Car-Dependent
- Almost all errands require a car.
Somewhat Bikeable
- Almost all errands require a car.

St. Patrick's School
Elementary: CatholicOneida Central Public School
Elementary: PublicCaledonia Centennial Public School
Elementary: PublicNotre Dame Catholic Elementary School
Elementary: CatholicMount Hope Public School
Elementary: PublicRiver Heights School
Elementary: PublicCayuga Secondary School
Secondary: PublicMcKinnon Park Secondary School
Secondary: PublicBishop Tonnos Catholic Secondary School
Secondary: CatholicAncaster High School
Secondary: PublicSt. Jean de Brebeuf Catholic Secondary School
Secondary: CatholicSt. Thomas More Catholic Secondary School
Secondary: Catholic-
The Argyle St Grill
345 Argyle Street S, Caledonia, ON N3W 2L7 2.37km -
J&A's Bar
9300 Airport Rd, Hamilton, ON L0R 1W0 10.05km -
Bobbie's Bar & Grill
2965 Homestead Drive, Mount Hope, ON L0R 1W0 10.13km
-
Collabria Cafe
282 Argyle Street S, Haldimand, ON N3W 1K7 2.14km -
McDonald's
282 Argyle Street S, Caledonia, ON N3W 1K7 2.09km -
Tim Hortons
360 Argyle St South, Caledonia, ON N3W 1K8 2.51km
-
People's PharmaChoice
30 Rymal Road E, Unit 4, Hamilton, ON L9B 1T7 14.72km -
Rymal Gage Pharmacy
153 - 905 Rymal Rd E, Hamilton, ON L8W 3M2 14.97km -
Shoppers Drug Mart
1300 Garth Street, Hamilton, ON L9C 4L7 16.53km
-
Caledonia Fresh Cut Fries Chip Wagon
Argyle Street, Haldimand, ON 1.13km -
Pizza Hut
172 Argyle Street North, Unit 6, Caledonia, ON N3W 2J7 1.16km -
Domino's Pizza
250 Argyle St N, Unit 3, Caledonia, ON N3W 1K9 1.23km
-
Upper James Square
1508 Upper James Street, Hamilton, ON L9B 1K3 15.18km -
Ancaster Town Plaza
73 Wilson Street W, Hamilton, ON L9G 1N1 16.57km -
CF Lime Ridge
999 Upper Wentworth Street, Hamilton, ON L9A 4X5 17.01km
-
Food Basics
201 Argyle Street N, Unit 187, Caledonia, ON N3W 1K9 1.32km -
FreshCo
2525 Hamilton Regional Road 56, Hamilton, ON L0R 1C0 12.29km -
Food Basics
505 Rymal Road E, Hamilton, ON L8W 3Z1 14.81km
-
Liquor Control Board of Ontario
233 Dundurn Street S, Hamilton, ON L8P 4K8 20.48km -
LCBO
1149 Barton Street E, Hamilton, ON L8H 2V2 22.19km -
The Beer Store
396 Elizabeth St, Burlington, ON L7R 2L6 30.25km
-
Mark's General Contracting
51 Blake Street, Hamilton, ON L8M 2S4 20.74km -
Shipton's Heating & Cooling
141 Kenilworth Avenue N, Hamilton, ON L8H 4R9 21.71km -
Barbecues Galore
3100 Harvester Road, Suite 1, Burlington, ON L7N 3W8 32.97km
-
Cineplex Cinemas Hamilton Mountain
795 Paramount Dr, Hamilton, ON L8J 0B4 16.72km -
Cineplex Cinemas Ancaster
771 Golf Links Road, Ancaster, ON L9G 3K9 17.19km -
Starlite Drive In Theatre
59 Green Mountain Road E, Stoney Creek, ON L8J 2W3 20.03km
-
Hamilton Public Library
100 Mohawk Road W, Hamilton, ON L9C 1W1 17.92km -
H.G. Thode Library
1280 Main Street W, Hamilton, ON L8S 20.91km -
Mills Memorial Library
1280 Main Street W, Hamilton, ON L8S 4L8 21.11km
-
Juravinski Cancer Centre
699 Concession Street, Hamilton, ON L8V 5C2 19.91km -
Juravinski Hospital
711 Concession Street, Hamilton, ON L8V 5C2 19.9km -
St Joseph's Hospital
50 Charlton Avenue E, Hamilton, ON L8N 4A6 20.25km
-
Williamson Woods Park
306 Orkney St W, Caledonia ON 2.25km -
Lafortune Park
Caledonia ON 5.27km -
Branthaven Fairgrounds
ON 11.85km
-
Hald-Nor Community Credit Union Ltd
22 Caithness St E, Caledonia ON N3W 1B7 1.24km -
RBC Royal Bank
545 Rymal Rd E (Acadia Drive), Hamilton ON L8W 0A6 14.76km -
BMO Bank of Montreal
4th Line, Ohsweken ON N0A 1M0 14.77km
- 3 bath
- 4 bed
- 1500 sqft
33 Basswood Crescent North, Haldimand, Ontario • N3W 0H5 • Haldimand














