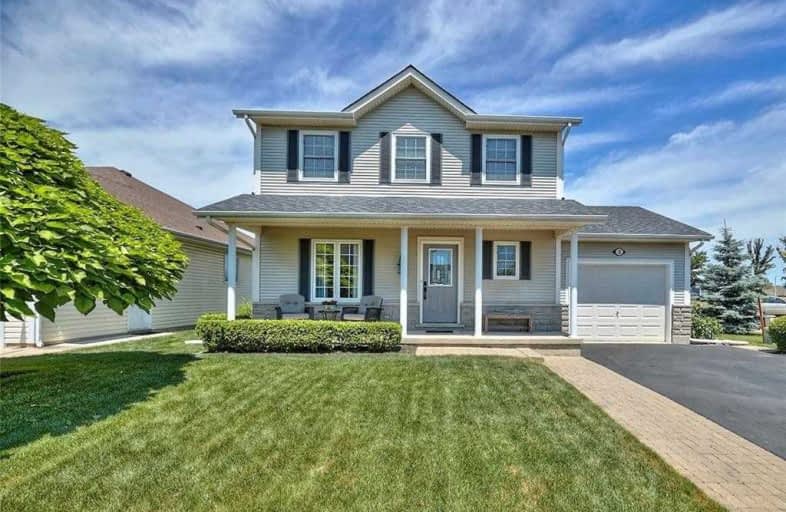Sold on Nov 16, 2019
Note: Property is not currently for sale or for rent.

-
Type: Detached
-
Style: 2-Storey
-
Size: 1500 sqft
-
Lot Size: 52.72 x 112.53 Feet
-
Age: 16-30 years
-
Taxes: $3,272 per year
-
Days on Site: 122 Days
-
Added: Nov 18, 2019 (4 months on market)
-
Updated:
-
Last Checked: 1 month ago
-
MLS®#: X4520723
-
Listed By: Royal lepage nrc realty, brokerage
Conveniently Located Down The Street From Old Town Niagara On The Lake! Lovingly Maintained Home Features Main Floor Mud/Laundry Room With Garage Access, Newer Hardwood Floor, Dining, Living Room, Kitchen + Powder Room. Upper Level Features 3 Bedrooms, Spacious 3Pc Bath, Spacious Master Has 4Pc Ensuite. Lower Level With Large Rec Room, Bedroom And Storage, Along With A Newer Water Based Back Up Sump Pump. Upgrades Include: Hardwood On Main Level, Carpeting
Extras
Upstairs, Freshly Painted Throughout, Gas Stove, Roof 2017. Garden Doors From Kitchen To Wood Deck And Sizeable Yard. Beautifully Appointed, Upgraded Home Located In Quiet Area Of Virgil Close To Shopping, Schools And Parks.
Property Details
Facts for 2 Raiana Drive, Niagara on the Lake
Status
Days on Market: 122
Last Status: Sold
Sold Date: Nov 16, 2019
Closed Date: Jan 29, 2020
Expiry Date: Oct 31, 2019
Sold Price: $570,000
Unavailable Date: Nov 16, 2019
Input Date: Jul 17, 2019
Prior LSC: Expired
Property
Status: Sale
Property Type: Detached
Style: 2-Storey
Size (sq ft): 1500
Age: 16-30
Area: Niagara on the Lake
Availability Date: Flexible
Assessment Amount: $325,500
Assessment Year: 2019
Inside
Bedrooms: 3
Bedrooms Plus: 1
Bathrooms: 3
Kitchens: 1
Rooms: 11
Den/Family Room: No
Air Conditioning: Central Air
Fireplace: No
Washrooms: 3
Building
Basement: Finished
Basement 2: Full
Heat Type: Forced Air
Heat Source: Gas
Exterior: Brick
Exterior: Vinyl Siding
Water Supply: Municipal
Special Designation: Unknown
Parking
Driveway: Pvt Double
Garage Spaces: 1
Garage Type: Attached
Covered Parking Spaces: 3
Total Parking Spaces: 4
Fees
Tax Year: 2019
Tax Legal Description: Lot 46, Plan 30M318; S/T Lt225948 (Affects Pt 36 O
Taxes: $3,272
Land
Cross Street: Between Annmarie St.
Municipality District: Niagara-on-the-Lake
Fronting On: North
Parcel Number: 463870402
Pool: None
Sewer: Sewers
Lot Depth: 112.53 Feet
Lot Frontage: 52.72 Feet
Acres: < .50
Zoning: R1
Rooms
Room details for 2 Raiana Drive, Niagara on the Lake
| Type | Dimensions | Description |
|---|---|---|
| Kitchen Main | 3.35 x 3.66 | |
| Breakfast Main | 3.10 x 3.05 | |
| Living Main | 3.66 x 4.11 | |
| Dining Main | 3.05 x 3.66 | |
| Bathroom Main | - | 2 Pc Bath |
| Master 2nd | 3.51 x 4.88 | |
| Bathroom 2nd | - | 4 Pc Ensuite |
| Br 2nd | 2.74 x 3.66 | |
| Br 2nd | 2.95 x 3.56 | |
| Bathroom 2nd | - | 3 Pc Bath |
| Br Bsmt | 4.88 x 3.35 | W/I Closet |
| Rec Bsmt | 4.88 x 5.49 |
| XXXXXXXX | XXX XX, XXXX |
XXXX XXX XXXX |
$XXX,XXX |
| XXX XX, XXXX |
XXXXXX XXX XXXX |
$XXX,XXX |
| XXXXXXXX XXXX | XXX XX, XXXX | $570,000 XXX XXXX |
| XXXXXXXX XXXXXX | XXX XX, XXXX | $574,500 XXX XXXX |

Martha Cullimore Public School
Elementary: PublicSt Davids Public School
Elementary: PublicMary Ward Catholic Elementary School
Elementary: CatholicSt Michael Catholic Elementary School
Elementary: CatholicPrince Philip Public School
Elementary: PublicCrossroads Public School
Elementary: PublicThorold Secondary School
Secondary: PublicLaura Secord Secondary School
Secondary: PublicHoly Cross Catholic Secondary School
Secondary: CatholicSaint Paul Catholic High School
Secondary: CatholicGovernor Simcoe Secondary School
Secondary: PublicA N Myer Secondary School
Secondary: Public

