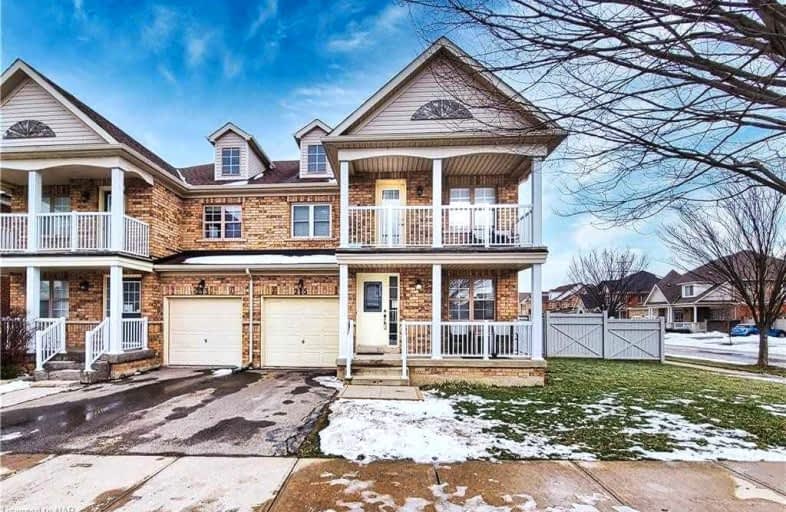Sold on Mar 07, 2022
Note: Property is not currently for sale or for rent.

-
Type: Semi-Detached
-
Style: 2-Storey
-
Lot Size: 47.7 x 78.92 Feet
-
Age: No Data
-
Taxes: $3,050 per year
-
Days on Site: 5 Days
-
Added: Mar 02, 2022 (5 days on market)
-
Updated:
-
Last Checked: 1 month ago
-
MLS®#: X5520394
-
Listed By: Re/max garden city realty inc., brokerage
Natural Four Bedroom Semi Detached Home On A Corner Lot In A Fantastic Golf Course Community. The Main Floor Offers A Welcoming Foyer That Opens Up To A Large Great Room Which Has Multiple Uses Depending On Your Family's Needs. The Entire Back Of The Home Is Bright Open Concept Kitchen, Dinette, And Family Room With Patio Doors Out To A Fully Fenced Yard With Large Patio Area. On The Second Floor, You Will Enjoy A Huge Primary Bedroom Featuring 3Pc Ensuite
Extras
Add Inclusions: Two Fridges, Upright Freezer, Dishwasher, Washer, Dryer, Stove And Microwave. Fridge, Stove And Microwave Are Brand New.
Property Details
Facts for 215 Wright Crescent, Niagara on the Lake
Status
Days on Market: 5
Last Status: Sold
Sold Date: Mar 07, 2022
Closed Date: May 31, 2022
Expiry Date: May 01, 2022
Sold Price: $960,000
Unavailable Date: Mar 07, 2022
Input Date: Mar 02, 2022
Prior LSC: Listing with no contract changes
Property
Status: Sale
Property Type: Semi-Detached
Style: 2-Storey
Area: Niagara on the Lake
Availability Date: 60-90 Days
Assessment Amount: $292,000
Assessment Year: 2016
Inside
Bedrooms: 4
Bathrooms: 4
Kitchens: 1
Rooms: 12
Den/Family Room: Yes
Air Conditioning: Central Air
Fireplace: No
Washrooms: 4
Building
Basement: Finished
Heat Type: Forced Air
Heat Source: Gas
Exterior: Brick
Water Supply: Municipal
Special Designation: Unknown
Parking
Driveway: Private
Garage Spaces: 1
Garage Type: Attached
Covered Parking Spaces: 1
Total Parking Spaces: 2
Fees
Tax Year: 2021
Tax Legal Description: Lot 13, Plan 30M364, Except Pt 2, 30R12062; Niagar
Taxes: $3,050
Land
Cross Street: Green Blvd
Municipality District: Niagara-on-the-Lake
Fronting On: North
Pool: None
Sewer: Sewers
Lot Depth: 78.92 Feet
Lot Frontage: 47.7 Feet
Rooms
Room details for 215 Wright Crescent, Niagara on the Lake
| Type | Dimensions | Description |
|---|---|---|
| Foyer Main | 1.52 x 3.05 | |
| Great Rm Main | 6.17 x 3.30 | |
| Kitchen Main | 3.40 x 3.02 | |
| Dining Main | 2.16 x 2.74 | |
| Family Main | 5.18 x 5.03 | |
| Br 2nd | 4.42 x 5.03 | |
| Br 2nd | 3.00 x 3.56 | |
| Br 2nd | 3.05 x 3.10 | |
| Br 2nd | 3.00 x 3.73 | |
| Other Bsmt | 3.23 x 2.29 | |
| Rec Bsmt | 3.33 x 5.03 | |
| Den Bsmt | 1.63 x 4.01 |
| XXXXXXXX | XXX XX, XXXX |
XXXX XXX XXXX |
$XXX,XXX |
| XXX XX, XXXX |
XXXXXX XXX XXXX |
$XXX,XXX |
| XXXXXXXX XXXX | XXX XX, XXXX | $960,000 XXX XXXX |
| XXXXXXXX XXXXXX | XXX XX, XXXX | $729,900 XXX XXXX |

St Theresa Catholic Elementary School
Elementary: CatholicPrince of Wales Public School
Elementary: PublicApplewood Public School
Elementary: PublicSt Christopher Catholic Elementary School
Elementary: CatholicFerndale Public School
Elementary: PublicJeanne Sauve Public School
Elementary: PublicThorold Secondary School
Secondary: PublicSt Catharines Collegiate Institute and Vocational School
Secondary: PublicLaura Secord Secondary School
Secondary: PublicHoly Cross Catholic Secondary School
Secondary: CatholicSir Winston Churchill Secondary School
Secondary: PublicDenis Morris Catholic High School
Secondary: Catholic- 3 bath
- 5 bed
- 2500 sqft



