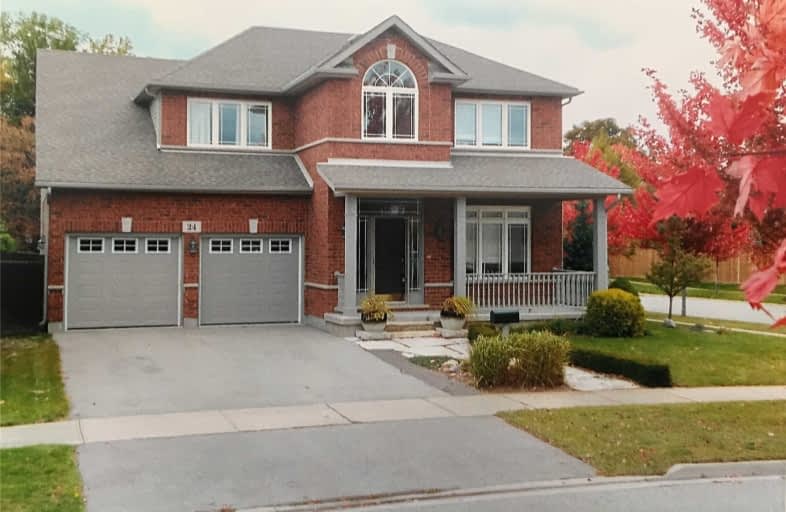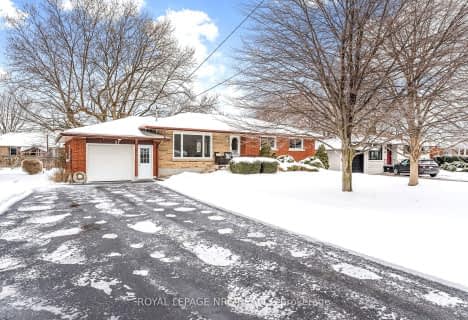Inactive on Jan 01, 0001
Note: Property is not currently for sale or for rent.

-
Type: Detached
-
Style: 2-Storey
-
Size: 2000 sqft
-
Lot Size: 56.88 x 114.83 Feet
-
Age: 6-15 years
-
Taxes: $4,623 per year
-
Days on Site: 91 Days
-
Added: Jan 16, 2019 (3 months on market)
-
Updated:
-
Last Checked: 1 month ago
-
MLS®#: X4339139
-
Listed By: Re/max hallmark realty ltd., brokerage
Proudly Improved 2421 Sq Ft Executive Family Home, 3 Big Bedrooms + Loft/Den Open Concept, Main Flr 9 Foot Ceilings, Hardwood Floors, Coffered Ceilings In Liv & Dining, Family Rm W Soaring 20' Cathedral Ceiling, Oak Bannister & Pickets, 2.5 Baths, Mbr Ensuite 5 Pc Has Tub W Jets & Separate Shower. Gas Fireplace W Mantle On Stone Wall, Adjacent Big Family Kit Has Smooth-Top Stove, Ceramic B/Splash, Butler's Pantry
Extras
All Appliances, New Sump Pump, Above Gr Wdws, Phantom Screen Door, 200 Amp Cir/Breaker, Power Humidifier, Power Ghwt(R), Hi Eff Fag, Garage Door Opener And Remote. Full High Basement Ready For Your Personal Finishing.
Property Details
Facts for 24 Loretta Drive, Niagara on the Lake
Status
Days on Market: 91
Last Status: Expired
Sold Date: Jan 01, 0001
Closed Date: Jan 01, 0001
Expiry Date: Apr 15, 2019
Unavailable Date: Apr 15, 2019
Input Date: Jan 16, 2019
Property
Status: Sale
Property Type: Detached
Style: 2-Storey
Size (sq ft): 2000
Age: 6-15
Area: Niagara on the Lake
Availability Date: 10-30-60
Assessment Amount: $501,000
Assessment Year: 2016
Inside
Bedrooms: 3
Bedrooms Plus: 1
Bathrooms: 3
Kitchens: 1
Rooms: 8
Den/Family Room: Yes
Air Conditioning: Central Air
Fireplace: Yes
Laundry Level: Main
Central Vacuum: Y
Washrooms: 3
Building
Basement: Full
Basement 2: Unfinished
Heat Type: Forced Air
Heat Source: Gas
Exterior: Brick
UFFI: No
Water Supply: Municipal
Special Designation: Unknown
Parking
Driveway: Pvt Double
Garage Spaces: 2
Garage Type: Built-In
Covered Parking Spaces: 2
Fees
Tax Year: 2018
Tax Legal Description: Lot 66, Plan 30M-304
Taxes: $4,623
Land
Cross Street: Niag.Stone Rd-Line 1
Municipality District: Niagara-on-the-Lake
Fronting On: East
Parcel Number: 463870245
Pool: None
Sewer: Sewers
Lot Depth: 114.83 Feet
Lot Frontage: 56.88 Feet
Lot Irregularities: Extra Wide Corner--Ex
Acres: < .50
Zoning: R1
Additional Media
- Virtual Tour: https://unbranded.youriguide.com/24_loretta_dr_niagara_on_the_lake_on
Rooms
Room details for 24 Loretta Drive, Niagara on the Lake
| Type | Dimensions | Description |
|---|---|---|
| Foyer Main | 2.47 x 3.55 | Ceramic Floor, Closet |
| Foyer Main | 1.18 x 6.08 | Ceramic Floor, 2 Pc Bath |
| Living Main | 3.44 x 6.61 | Hardwood Floor, Coffered Ceiling, Combined W/Dining |
| Dining Main | - | Coffered Ceiling, Hardwood Floor, Combined W/Living |
| Kitchen Main | 3.45 x 6.87 | Sliding Doors, W/O To Deck, Eat-In Kitchen |
| Family Main | 4.33 x 5.07 | Cathedral Ceiling, Hardwood Floor, W/W Fireplace |
| Laundry Main | 1.81 x 2.52 | Access To Garage, B/I Appliances |
| Master 2nd | 4.54 x 6.03 | 5 Pc Ensuite, W/I Closet |
| Br 2nd | 3.33 x 4.28 | Double Closet, Double Closet |
| Loft 2nd | 2.44 x 3.05 | Picture Window, Open Concept |
| Br 2nd | 3.61 x 4.76 | Double Closet, Double Closet |
| Utility Bsmt | 11.96 x 11.67 | L-Shaped Room, Above Grade Window |
| XXXXXXXX | XXX XX, XXXX |
XXXX XXX XXXX |
$XXX,XXX |
| XXX XX, XXXX |
XXXXXX XXX XXXX |
$XXX,XXX | |
| XXXXXXXX | XXX XX, XXXX |
XXXXXXXX XXX XXXX |
|
| XXX XX, XXXX |
XXXXXX XXX XXXX |
$XXX,XXX | |
| XXXXXXXX | XXX XX, XXXX |
XXXXXXXX XXX XXXX |
|
| XXX XX, XXXX |
XXXXXX XXX XXXX |
$XXX,XXX | |
| XXXXXXXX | XXX XX, XXXX |
XXXXXXXX XXX XXXX |
|
| XXX XX, XXXX |
XXXXXX XXX XXXX |
$XXX,XXX | |
| XXXXXXXX | XXX XX, XXXX |
XXXXXXXX XXX XXXX |
|
| XXX XX, XXXX |
XXXXXX XXX XXXX |
$XXX,XXX |
| XXXXXXXX XXXX | XXX XX, XXXX | $685,000 XXX XXXX |
| XXXXXXXX XXXXXX | XXX XX, XXXX | $700,000 XXX XXXX |
| XXXXXXXX XXXXXXXX | XXX XX, XXXX | XXX XXXX |
| XXXXXXXX XXXXXX | XXX XX, XXXX | $737,500 XXX XXXX |
| XXXXXXXX XXXXXXXX | XXX XX, XXXX | XXX XXXX |
| XXXXXXXX XXXXXX | XXX XX, XXXX | $729,000 XXX XXXX |
| XXXXXXXX XXXXXXXX | XXX XX, XXXX | XXX XXXX |
| XXXXXXXX XXXXXX | XXX XX, XXXX | $747,500 XXX XXXX |
| XXXXXXXX XXXXXXXX | XXX XX, XXXX | XXX XXXX |
| XXXXXXXX XXXXXX | XXX XX, XXXX | $747,900 XXX XXXX |

Martha Cullimore Public School
Elementary: PublicSt Davids Public School
Elementary: PublicMary Ward Catholic Elementary School
Elementary: CatholicSt Michael Catholic Elementary School
Elementary: CatholicPrince Philip Public School
Elementary: PublicCrossroads Public School
Elementary: PublicThorold Secondary School
Secondary: PublicLaura Secord Secondary School
Secondary: PublicHoly Cross Catholic Secondary School
Secondary: CatholicSaint Paul Catholic High School
Secondary: CatholicGovernor Simcoe Secondary School
Secondary: PublicA N Myer Secondary School
Secondary: Public- — bath
- — bed
- — sqft
855 Line 2 Road, Niagara on the Lake, Ontario • L0S 1T0 • 108 - Virgil
- 3 bath
- 3 bed
- 1500 sqft
31 Balmoral Drive, Niagara on the Lake, Ontario • L0S 1J0 • 101 - Town
- 2 bath
- 3 bed
- 1100 sqft
57 Henry Street, Niagara on the Lake, Ontario • L0S 1J0 • 108 - Virgil





