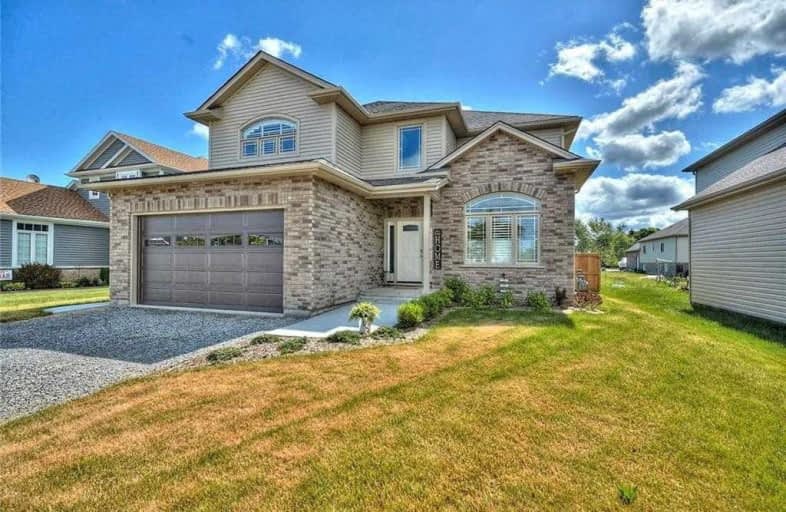Sold on Jul 28, 2020
Note: Property is not currently for sale or for rent.

-
Type: Detached
-
Style: 2-Storey
-
Size: 2000 sqft
-
Lot Size: 53.74 x 121.92 Feet
-
Age: New
-
Days on Site: 29 Days
-
Added: Jun 29, 2020 (4 weeks on market)
-
Updated:
-
Last Checked: 1 month ago
-
MLS®#: X4811131
-
Listed By: Royal lepage nrc realty, brokerage
Stunning Craftsmanship Exudes The Ultimate Beauty And Decor In This Sensational Custom Built 4 Bedroom Home In Virgil. A Timeless Front Elevation And Open Concept Design For The Modern Family Make This Home A Show Stopper. Gourmet Kitchen Features An Oversized Island With Beautiful Cabinetry, Stainless Steel Appliances, Designer Lighting And Butlers Pantry That Lead To A Spacious Dining Room. The Family Room Features A Gas Fireplace.
Extras
Ample Room For Large Family Gatherings. The Upper Level Master Suite Features A Tray Ceiling, Walk In Closet And Ensuite Bath. Three Additional Bedrooms And 4 Piece Bath Complete The Upper Level. Fully Finished Basement.
Property Details
Facts for 25 Annmarie Drive, Niagara on the Lake
Status
Days on Market: 29
Last Status: Sold
Sold Date: Jul 28, 2020
Closed Date: Aug 20, 2020
Expiry Date: Dec 26, 2020
Sold Price: $785,000
Unavailable Date: Jul 28, 2020
Input Date: Jun 29, 2020
Prior LSC: Listing with no contract changes
Property
Status: Sale
Property Type: Detached
Style: 2-Storey
Size (sq ft): 2000
Age: New
Area: Niagara on the Lake
Availability Date: Flexible
Assessment Amount: $102,000
Assessment Year: 2020
Inside
Bedrooms: 4
Bedrooms Plus: 1
Bathrooms: 4
Kitchens: 1
Rooms: 12
Den/Family Room: Yes
Air Conditioning: Central Air
Fireplace: Yes
Washrooms: 4
Building
Basement: Full
Basement 2: Unfinished
Heat Type: Forced Air
Heat Source: Electric
Exterior: Vinyl Siding
Water Supply: Municipal
Special Designation: Unknown
Parking
Driveway: Pvt Double
Garage Spaces: 2
Garage Type: Attached
Covered Parking Spaces: 4
Total Parking Spaces: 6
Fees
Tax Year: 2020
Tax Legal Description: Lot 48, Plan 30M318; S/T Lt225949 (Affects Pt 39 3
Highlights
Feature: Arts Centre
Feature: Cul De Sac
Feature: Golf
Feature: Grnbelt/Conserv
Feature: Lake Access
Feature: Level
Land
Cross Street: Annemarie And Line 2
Municipality District: Niagara-on-the-Lake
Fronting On: East
Pool: None
Sewer: Sewers
Lot Depth: 121.92 Feet
Lot Frontage: 53.74 Feet
Acres: < .50
Zoning: R1
Rooms
Room details for 25 Annmarie Drive, Niagara on the Lake
| Type | Dimensions | Description |
|---|---|---|
| Family Main | 1.68 x 1.83 | |
| Kitchen Main | 4.11 x 3.48 | |
| Breakfast Main | 4.75 x 2.82 | |
| Great Rm Main | 5.46 x 4.27 | |
| Dining Main | 4.27 x 3.48 | |
| Master 2nd | 3.96 x 4.57 | |
| Br 2nd | 3.73 x 4.37 | |
| Br 2nd | 4.06 x 3.05 | |
| Br 2nd | 3.66 x 3.05 | |
| Rec Bsmt | 4.50 x 5.56 | |
| Office Bsmt | 3.07 x 3.51 | |
| Br Bsmt | 3.07 x 4.50 |
| XXXXXXXX | XXX XX, XXXX |
XXXX XXX XXXX |
$XXX,XXX |
| XXX XX, XXXX |
XXXXXX XXX XXXX |
$XXX,XXX |
| XXXXXXXX XXXX | XXX XX, XXXX | $785,000 XXX XXXX |
| XXXXXXXX XXXXXX | XXX XX, XXXX | $799,000 XXX XXXX |

Martha Cullimore Public School
Elementary: PublicSt Davids Public School
Elementary: PublicMary Ward Catholic Elementary School
Elementary: CatholicSt Michael Catholic Elementary School
Elementary: CatholicPrince Philip Public School
Elementary: PublicCrossroads Public School
Elementary: PublicThorold Secondary School
Secondary: PublicLaura Secord Secondary School
Secondary: PublicHoly Cross Catholic Secondary School
Secondary: CatholicSaint Paul Catholic High School
Secondary: CatholicGovernor Simcoe Secondary School
Secondary: PublicA N Myer Secondary School
Secondary: Public- — bath
- — bed
- — sqft
855 Line 2 Road, Niagara on the Lake, Ontario • L0S 1T0 • 108 - Virgil



