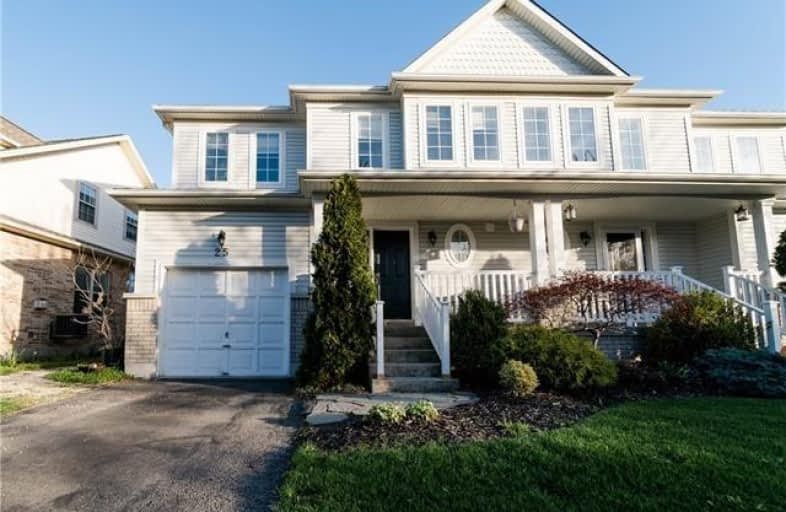Sold on Aug 22, 2019
Note: Property is not currently for sale or for rent.

-
Type: Semi-Detached
-
Style: 2-Storey
-
Lot Size: 34.48 x 77.29 Feet
-
Age: No Data
-
Taxes: $2,559 per year
-
Days on Site: 50 Days
-
Added: Sep 07, 2019 (1 month on market)
-
Updated:
-
Last Checked: 1 month ago
-
MLS®#: X4505180
-
Listed By: Re/max niagara realty ltd., brokerage
Cozy House Located Near Major Shopping Mall & College. 1468 Sq.Ft. Semi-Detached, 2 Storey Home W/3 Bdrms, 2.1 Baths. Main Floor W/Standard Kitchen W/Ample Storage, Open Concept Dining Rm W/Large Sliding Door Walkout To Backyard. Just Off Dining Rm You Will Find A Cozy Living Rm W/Gas Fp & Large Bright Windows. 2nd Level Offers 3 Bdrms W/2 Baths. Located In Fabulous Location.
Property Details
Facts for 25 Robertson Road, Niagara on the Lake
Status
Days on Market: 50
Last Status: Sold
Sold Date: Aug 22, 2019
Closed Date: Nov 29, 2019
Expiry Date: Sep 21, 2019
Sold Price: $410,000
Unavailable Date: Aug 22, 2019
Input Date: Jul 03, 2019
Property
Status: Sale
Property Type: Semi-Detached
Style: 2-Storey
Area: Niagara on the Lake
Availability Date: Flexible
Inside
Bedrooms: 3
Bathrooms: 3
Kitchens: 1
Rooms: 9
Den/Family Room: Yes
Air Conditioning: Central Air
Fireplace: Yes
Washrooms: 3
Building
Basement: Full
Basement 2: Unfinished
Heat Type: Forced Air
Heat Source: Gas
Exterior: Vinyl Siding
Water Supply: Municipal
Special Designation: Unknown
Parking
Driveway: Private
Garage Spaces: 1
Garage Type: Built-In
Covered Parking Spaces: 1
Total Parking Spaces: 2
Fees
Tax Year: 2019
Tax Legal Description: Pt Lt 64 Plan 30M267, Pt2 30R10472; S/T Ease For *
Taxes: $2,559
Land
Cross Street: Niagara-On-The-Green
Municipality District: Niagara-on-the-Lake
Fronting On: North
Parcel Number: 464160869
Pool: None
Sewer: Sewers
Lot Depth: 77.29 Feet
Lot Frontage: 34.48 Feet
Zoning: R1
Rooms
Room details for 25 Robertson Road, Niagara on the Lake
| Type | Dimensions | Description |
|---|---|---|
| Dining Main | 2.74 x 2.77 | |
| Living Main | 3.99 x 4.52 | |
| Bathroom Main | - | 2 Pc Bath |
| Kitchen Main | 2.77 x 2.74 | |
| Master 2nd | 4.29 x 3.71 | |
| Bathroom 2nd | - | 4 Pc Ensuite |
| Br 2nd | 3.02 x 3.02 | |
| Br 2nd | 3.07 x 3.15 | |
| Bathroom 2nd | - | 3 Pc Bath |
| XXXXXXXX | XXX XX, XXXX |
XXXX XXX XXXX |
$XXX,XXX |
| XXX XX, XXXX |
XXXXXX XXX XXXX |
$XXX,XXX | |
| XXXXXXXX | XXX XX, XXXX |
XXXXXXX XXX XXXX |
|
| XXX XX, XXXX |
XXXXXX XXX XXXX |
$XXX,XXX | |
| XXXXXXXX | XXX XX, XXXX |
XXXX XXX XXXX |
$XXX,XXX |
| XXX XX, XXXX |
XXXXXX XXX XXXX |
$XXX,XXX |
| XXXXXXXX XXXX | XXX XX, XXXX | $410,000 XXX XXXX |
| XXXXXXXX XXXXXX | XXX XX, XXXX | $429,000 XXX XXXX |
| XXXXXXXX XXXXXXX | XXX XX, XXXX | XXX XXXX |
| XXXXXXXX XXXXXX | XXX XX, XXXX | $439,000 XXX XXXX |
| XXXXXXXX XXXX | XXX XX, XXXX | $342,000 XXX XXXX |
| XXXXXXXX XXXXXX | XXX XX, XXXX | $344,500 XXX XXXX |

St Theresa Catholic Elementary School
Elementary: CatholicPrince of Wales Public School
Elementary: PublicApplewood Public School
Elementary: PublicSt Christopher Catholic Elementary School
Elementary: CatholicFerndale Public School
Elementary: PublicJeanne Sauve Public School
Elementary: PublicThorold Secondary School
Secondary: PublicLaura Secord Secondary School
Secondary: PublicHoly Cross Catholic Secondary School
Secondary: CatholicSaint Paul Catholic High School
Secondary: CatholicSir Winston Churchill Secondary School
Secondary: PublicDenis Morris Catholic High School
Secondary: Catholic- 2 bath
- 3 bed
45 Pine Street North, Thorold, Ontario • L2V 2P1 • 557 - Thorold Downtown



