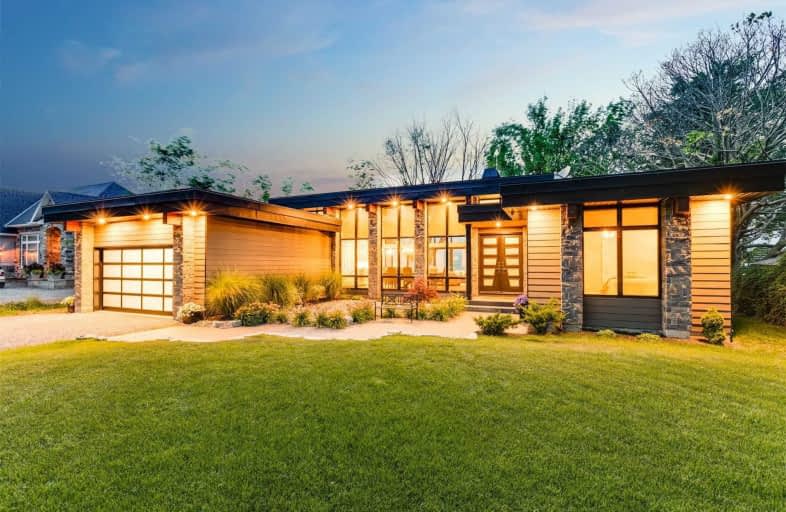Sold on Aug 20, 2021
Note: Property is not currently for sale or for rent.

-
Type: Detached
-
Style: Bungalow
-
Size: 2500 sqft
-
Lot Size: 88.81 x 266.3 Feet
-
Age: 0-5 years
-
Taxes: $10,800 per year
-
Days on Site: 52 Days
-
Added: Jun 29, 2021 (1 month on market)
-
Updated:
-
Last Checked: 1 month ago
-
MLS®#: X5290704
-
Listed By: Keller williams real estate associates, brokerage
Waterfront Property On Lake Ontario With 89' Protected Shoreline. Custom Built Bungalow With Approx 4750 Sq Ft On A 1/2 Acre Lot. Gorgeous Designer Kitchen W/ Neolith Book Matched Counters/Backsplash & B/I Miele Appliances. Open Concept Main Floor W/ Floor To Ceiling Fireplace, And 13 Ft Ceilings. Finished Basement W/ Theatre, 4th Bedroom And 400 Bottle Wine Cellar. Spectacular Views Of Toronto Skyline, Incredible Sunrises And Sunsets.
Property Details
Facts for 26 Firelane 2B Road, Niagara on the Lake
Status
Days on Market: 52
Last Status: Sold
Sold Date: Aug 20, 2021
Closed Date: Dec 01, 2021
Expiry Date: Sep 29, 2021
Sold Price: $3,400,000
Unavailable Date: Aug 20, 2021
Input Date: Jun 29, 2021
Property
Status: Sale
Property Type: Detached
Style: Bungalow
Size (sq ft): 2500
Age: 0-5
Area: Niagara on the Lake
Availability Date: Tbd
Inside
Bedrooms: 3
Bedrooms Plus: 1
Bathrooms: 4
Kitchens: 1
Rooms: 7
Den/Family Room: No
Air Conditioning: Central Air
Fireplace: Yes
Central Vacuum: Y
Washrooms: 4
Building
Basement: Finished
Basement 2: Full
Heat Type: Forced Air
Heat Source: Propane
Exterior: Stone
Water Supply: Other
Special Designation: Unknown
Parking
Driveway: Private
Garage Spaces: 2
Garage Type: Attached
Covered Parking Spaces: 6
Total Parking Spaces: 8
Fees
Tax Year: 2020
Tax Legal Description: Lt 12 Pl 348 Niagara S/T & T/W Ro227508..Cont'd
Taxes: $10,800
Highlights
Feature: Golf
Feature: Lake/Pond
Feature: Waterfront
Land
Cross Street: Lakeshore Rd/Firelan
Municipality District: Niagara-on-the-Lake
Fronting On: North
Pool: None
Sewer: Septic
Lot Depth: 266.3 Feet
Lot Frontage: 88.81 Feet
Water Body Name: Ontario
Water Body Type: Lake
Additional Media
- Virtual Tour: https://propertycontent.ca/26firelane-2b-mls/
Rooms
Room details for 26 Firelane 2B Road, Niagara on the Lake
| Type | Dimensions | Description |
|---|---|---|
| Kitchen Main | 5.61 x 3.56 | Combined W/Great Rm, Open Concept, Hardwood Floor |
| Living Main | 5.72 x 5.94 | Window Flr To Ceil, Open Concept, Fireplace |
| Dining Main | 3.45 x 6.58 | Combined W/Great Rm, Open Concept, Hardwood Floor |
| Den Main | 3.96 x 3.10 | Hardwood Floor, Hardwood Floor |
| Master Main | 6.22 x 2.03 | Window Flr To Ceil, 6 Pc Ensuite, W/I Closet |
| 2nd Br Main | 3.76 x 4.14 | Window Flr To Ceil, Hardwood Floor |
| 3rd Br Main | 5.08 x 3.96 | O/Looks Frontyard, Hardwood Floor |
| Rec Bsmt | 3.73 x 3.78 | |
| Games Bsmt | 5.05 x 4.95 | |
| Other Bsmt | 6.93 x 6.20 | |
| Media/Ent Bsmt | 4.95 x 5.13 | Built-In Speakers, Broadloom |
| Br Bsmt | 4.14 x 3.84 |
| XXXXXXXX | XXX XX, XXXX |
XXXX XXX XXXX |
$X,XXX,XXX |
| XXX XX, XXXX |
XXXXXX XXX XXXX |
$X,XXX,XXX |
| XXXXXXXX XXXX | XXX XX, XXXX | $3,400,000 XXX XXXX |
| XXXXXXXX XXXXXX | XXX XX, XXXX | $3,649,900 XXX XXXX |

Assumption Catholic Elementary School
Elementary: CatholicSt Davids Public School
Elementary: PublicPort Weller Public School
Elementary: PublicLockview Public School
Elementary: PublicSt Michael Catholic Elementary School
Elementary: CatholicCrossroads Public School
Elementary: PublicLifetime Learning Centre Secondary School
Secondary: PublicSaint Francis Catholic Secondary School
Secondary: CatholicLaura Secord Secondary School
Secondary: PublicHoly Cross Catholic Secondary School
Secondary: CatholicGovernor Simcoe Secondary School
Secondary: PublicA N Myer Secondary School
Secondary: Public

