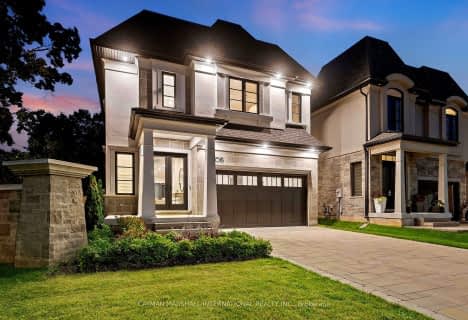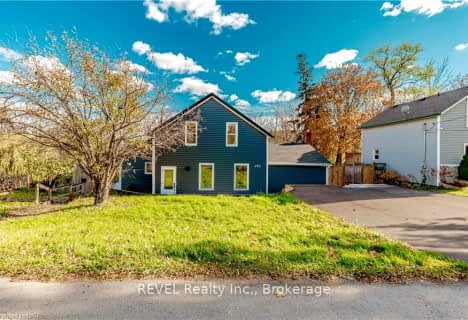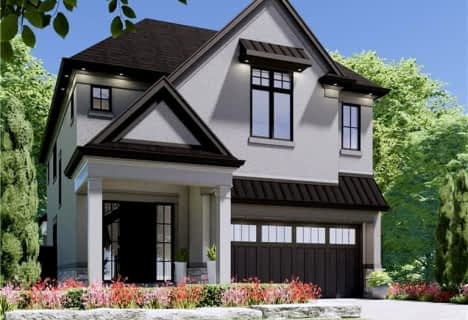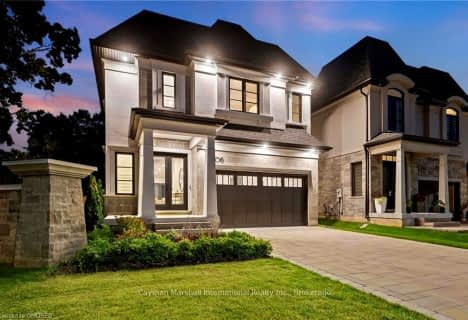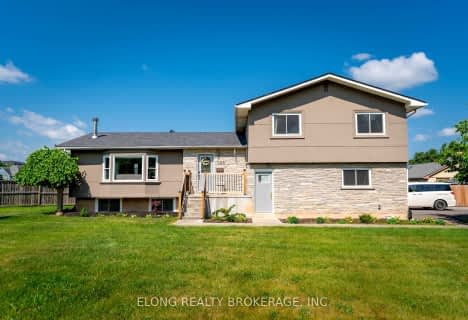
Victoria Public School
Elementary: PublicMartha Cullimore Public School
Elementary: PublicSt Gabriel Lalemant Catholic Elementary School
Elementary: CatholicSt Davids Public School
Elementary: PublicMary Ward Catholic Elementary School
Elementary: CatholicPrince Philip Public School
Elementary: PublicThorold Secondary School
Secondary: PublicWestlane Secondary School
Secondary: PublicStamford Collegiate
Secondary: PublicSaint Michael Catholic High School
Secondary: CatholicSaint Paul Catholic High School
Secondary: CatholicA N Myer Secondary School
Secondary: Public- 3 bath
- 4 bed
- 2500 sqft
6206 Lucia Drive, Niagara Falls, Ontario • L2J 0G1 • Niagara Falls
- 4 bath
- 4 bed
293 FOUR MILE CREEK Road, Niagara on the Lake, Ontario • L0S 1P0 • 105 - St. Davids
- — bath
- — bed
146 Four Mile Creek Road, Niagara on the Lake, Ontario • L0S 1J0 • 105 - St. Davids
- 5 bath
- 4 bed
- 2500 sqft
2326 TERRAVITA Drive, Niagara Falls, Ontario • L2J 0G1 • 206 - Stamford
- 4 bath
- 4 bed
- 3000 sqft
2 Bunny Glen Drive, Niagara on the Lake, Ontario • L0S 1P0 • Niagara-on-the-Lake
- 4 bath
- 4 bed
7 Cannery Drive, Niagara on the Lake, Ontario • L0S 1J0 • 105 - St. Davids
- 3 bath
- 4 bed
- 2000 sqft
1776 York Road, Niagara on the Lake, Ontario • L0S 0J0 • 106 - Queenston

