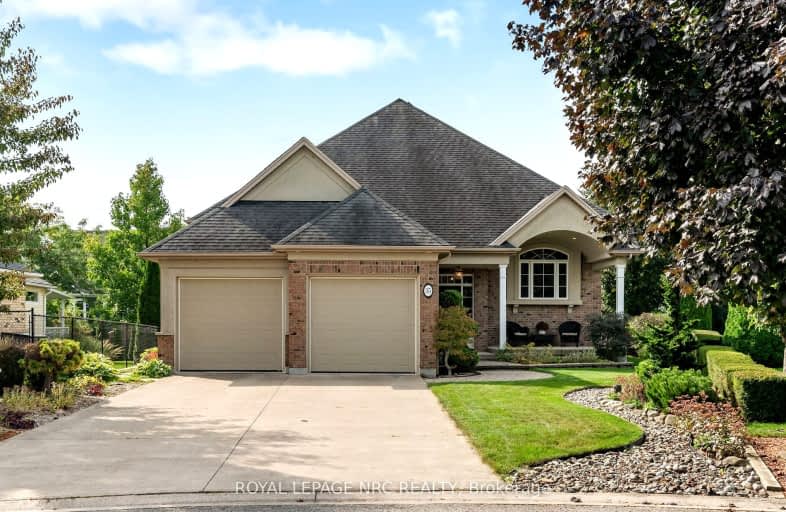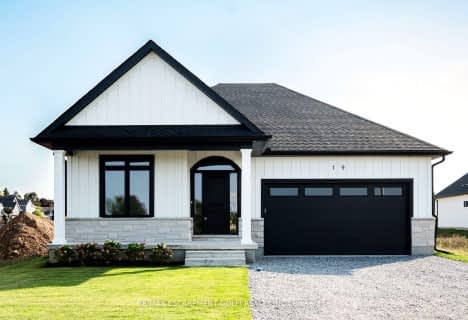Car-Dependent
- Most errands require a car.
No Nearby Transit
- Almost all errands require a car.
Somewhat Bikeable
- Most errands require a car.

Martha Cullimore Public School
Elementary: PublicSt Davids Public School
Elementary: PublicMary Ward Catholic Elementary School
Elementary: CatholicSt Michael Catholic Elementary School
Elementary: CatholicPrince Philip Public School
Elementary: PublicCrossroads Public School
Elementary: PublicThorold Secondary School
Secondary: PublicLaura Secord Secondary School
Secondary: PublicHoly Cross Catholic Secondary School
Secondary: CatholicSaint Paul Catholic High School
Secondary: CatholicGovernor Simcoe Secondary School
Secondary: PublicA N Myer Secondary School
Secondary: Public-
Homestead Park
Homestead Dr, Niagara-on-the-Lake ON L0S 1J0 1.28km -
Chautauqua Park
Niagara-on-the-Lake ON 4.42km -
Ryerson Park
Niagara-on-the-Lake ON 4.69km
-
CIBC
111 Garrison Village Dr, Niagara-on-the-Lake ON L0S 1J0 3.08km -
PenFinancial Credit Union
300 Bunting Rd, St. Catharines ON L2M 7X3 8.96km -
TD Bank Financial Group
455 Welland Ave, St. Catharines ON L2M 5V2 9.9km
- 2 bath
- 2 bed
- 1500 sqft
63 HOMESTEAD Drive, Niagara on the Lake, Ontario • L0S 1J0 • 108 - Virgil
- 4 bath
- 2 bed
1 Zinfandel Court, Niagara on the Lake, Ontario • L0S 1J0 • Niagara-on-the-Lake
- 3 bath
- 3 bed
- 1500 sqft
688 Line 2 Road, Niagara on the Lake, Ontario • L0S 1J0 • 108 - Virgil
- 2 bath
- 2 bed
- 1500 sqft
Lot 3 Oakley Drive, Niagara on the Lake, Ontario • L0S 1N0 • 108 - Virgil
- 3 bath
- 4 bed
- 1100 sqft
5 Pine Street, Niagara on the Lake, Ontario • L0S 1T0 • 108 - Virgil














