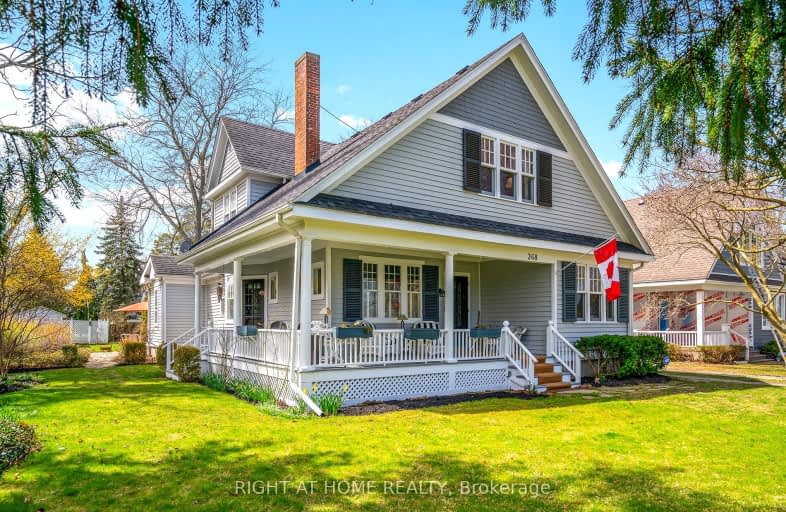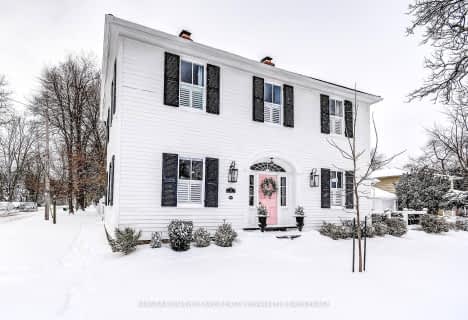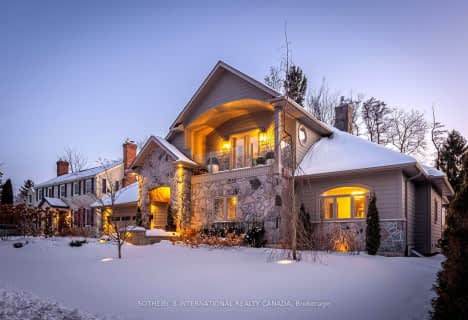Car-Dependent
- Most errands require a car.
No Nearby Transit
- Almost all errands require a car.
Bikeable
- Some errands can be accomplished on bike.

Victoria Public School
Elementary: PublicMartha Cullimore Public School
Elementary: PublicSt Davids Public School
Elementary: PublicMary Ward Catholic Elementary School
Elementary: CatholicSt Michael Catholic Elementary School
Elementary: CatholicCrossroads Public School
Elementary: PublicLaura Secord Secondary School
Secondary: PublicHoly Cross Catholic Secondary School
Secondary: CatholicStamford Collegiate
Secondary: PublicSaint Paul Catholic High School
Secondary: CatholicGovernor Simcoe Secondary School
Secondary: PublicA N Myer Secondary School
Secondary: Public-
Ryerson Park
Niagara-on-the-Lake ON 0.93km -
Queen's Royal Park
45 Front St, Niagara-on-the-Lake ON L0S 1J0 1.08km -
Simcoe Park
169 King St, Niagara-on-the-Lake ON L0S 1J0 1.11km
-
TD Bank Financial Group
1585 Niagara Stone Rd, Virgil ON L0S 1T0 4.89km -
HSBC ATM
1567 Niagara Stone Rd, Virgil ON L0S 1T0 5.06km -
HSBC ATM
491 York Rd, Niagara on the Lake ON L0S 1J0 12.94km
- 7 bath
- 5 bed
- 3000 sqft
527 MISSISSAGUA Street, Niagara on the Lake, Ontario • L0S 1J0 • 101 - Town
















