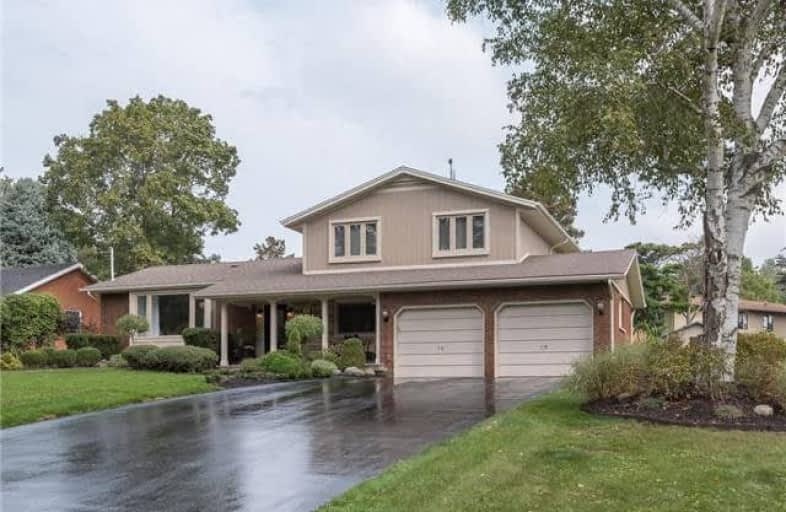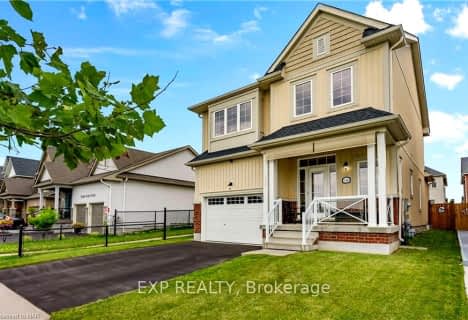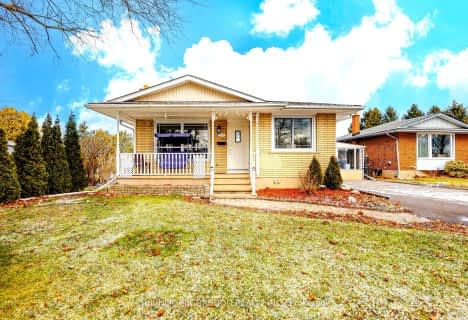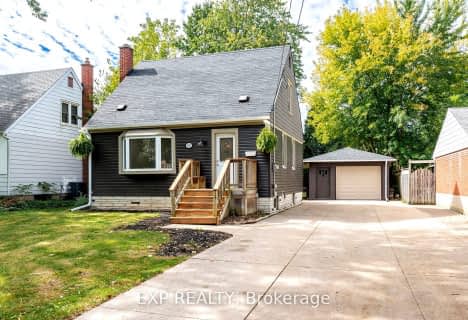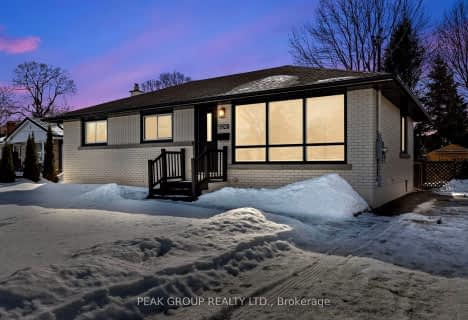
Victoria Public School
Elementary: PublicMartha Cullimore Public School
Elementary: PublicSt Gabriel Lalemant Catholic Elementary School
Elementary: CatholicSt Davids Public School
Elementary: PublicMary Ward Catholic Elementary School
Elementary: CatholicPrince Philip Public School
Elementary: PublicThorold Secondary School
Secondary: PublicWestlane Secondary School
Secondary: PublicStamford Collegiate
Secondary: PublicSaint Michael Catholic High School
Secondary: CatholicSaint Paul Catholic High School
Secondary: CatholicA N Myer Secondary School
Secondary: Public- 2 bath
- 3 bed
- 1100 sqft
3045 Portage Road, Niagara Falls, Ontario • L2J 2J8 • Niagara Falls
- 2 bath
- 3 bed
- 1100 sqft
7180 WOODINGTON Road, Niagara Falls, Ontario • L2J 2C3 • Niagara Falls
- 3 bath
- 4 bed
346 CONCESSION 3 ROAD, Niagara on the Lake, Ontario • L0S 1J1 • 105 - St. Davids
- 3 bath
- 3 bed
8 Four Mile Creek Road, Niagara on the Lake, Ontario • L0S 1J0 • 105 - St. Davids
- 2 bath
- 3 bed
- 700 sqft
3283 Kenwood Court, Niagara Falls, Ontario • L2J 2X8 • 206 - Stamford
- 2 bath
- 3 bed
5941 Brooks Crescent, Niagara Falls, Ontario • L2J 1N4 • 205 - Church's Lane
- 2 bath
- 3 bed
- 1500 sqft
6150 Church's Lane, Niagara Falls, Ontario • L2J 3Z7 • 205 - Church's Lane
- 2 bath
- 3 bed
3047 SAINT PATRICK Avenue, Niagara Falls, Ontario • L2J 2M7 • 206 - Stamford
- 2 bath
- 3 bed
- 700 sqft
5920 Silverwood Crescent, Niagara Falls, Ontario • L2J 1V2 • 205 - Church's Lane
