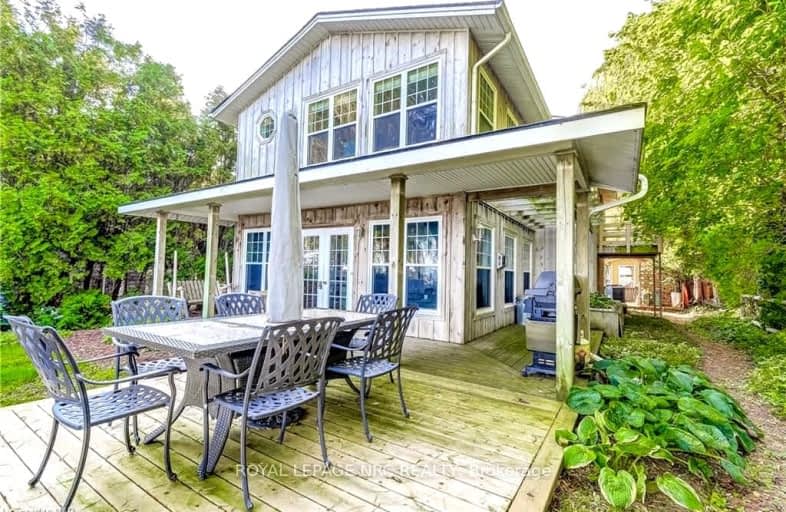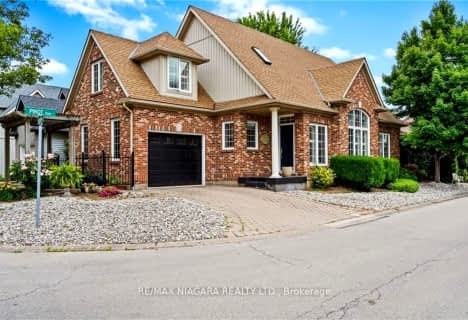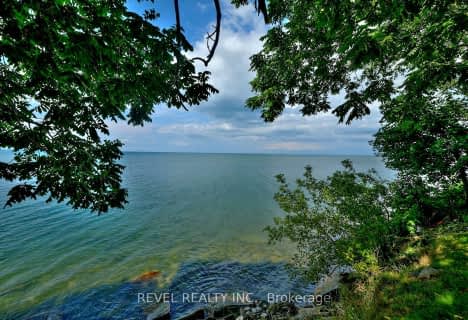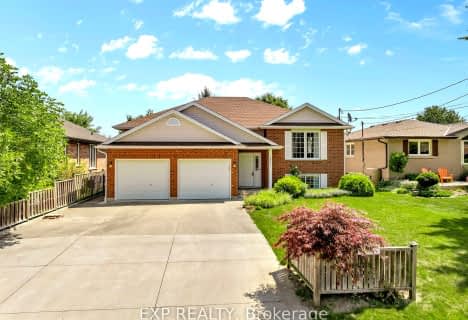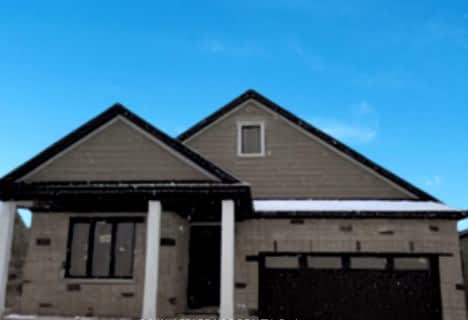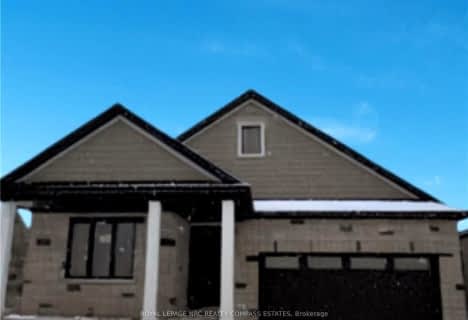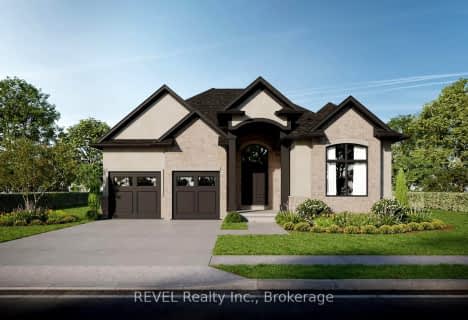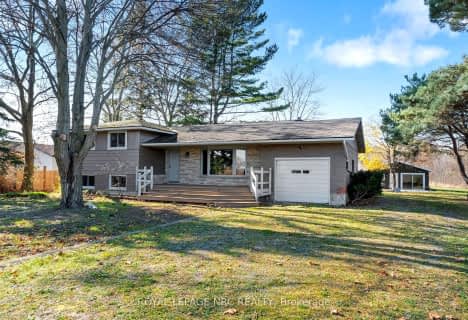Car-Dependent
- Almost all errands require a car.
No Nearby Transit
- Almost all errands require a car.
Somewhat Bikeable
- Most errands require a car.

Assumption Catholic Elementary School
Elementary: CatholicPort Weller Public School
Elementary: PublicLockview Public School
Elementary: PublicSt Michael Catholic Elementary School
Elementary: CatholicCanadian Martyrs Catholic Elementary School
Elementary: CatholicCrossroads Public School
Elementary: PublicLifetime Learning Centre Secondary School
Secondary: PublicSaint Francis Catholic Secondary School
Secondary: CatholicLaura Secord Secondary School
Secondary: PublicHoly Cross Catholic Secondary School
Secondary: CatholicEden High School
Secondary: PublicGovernor Simcoe Secondary School
Secondary: Public-
Homestead Park
Homestead Dr, Niagara-on-the-Lake ON L0S 1J0 3.26km -
Happy Rolph's Animal Farm
650 Read Rd (at Northrup Cres), St. Catharines ON L2R 7K6 4.69km -
Chautauqua Park
Niagara-on-the-Lake ON 5.19km
-
The Exchange House
14154 Niagara River Pky, Niagara-on-the-Lake ON L0S 1J0 2.71km -
HSBC ATM
1567 Niagara Stone Rd, Virgil ON L0S 1T0 3.79km -
TD Bank Financial Group
1585 Niagara Stone Rd, Virgil ON L0S 1T0 3.8km
- — bath
- — bed
- — sqft
77 HOMESTEAD Drive, Niagara on the Lake, Ontario • L0S 1T0 • Niagara-on-the-Lake
- — bath
- — bed
- — sqft
8 Firelane 14D Road, Niagara on the Lake, Ontario • L0S 1J0 • Niagara-on-the-Lake
- — bath
- — bed
- — sqft
82 HOMESTEAD Drive, Niagara on the Lake, Ontario • L0S 1T0 • Niagara-on-the-Lake
- — bath
- — bed
- — sqft
26 Harvest Drive, Niagara on the Lake, Ontario • L0S 1J0 • 108 - Virgil
- — bath
- — bed
- — sqft
63 HOMESTEAD Drive, Niagara on the Lake, Ontario • L0S 1J0 • 108 - Virgil
- — bath
- — bed
- — sqft
21 Oakley Drive, Niagara on the Lake, Ontario • L0S 1N0 • 108 - Virgil
- 3 bath
- 3 bed
- 700 sqft
15 Andres Street, Niagara on the Lake, Ontario • L0S 1J0 • 108 - Virgil
