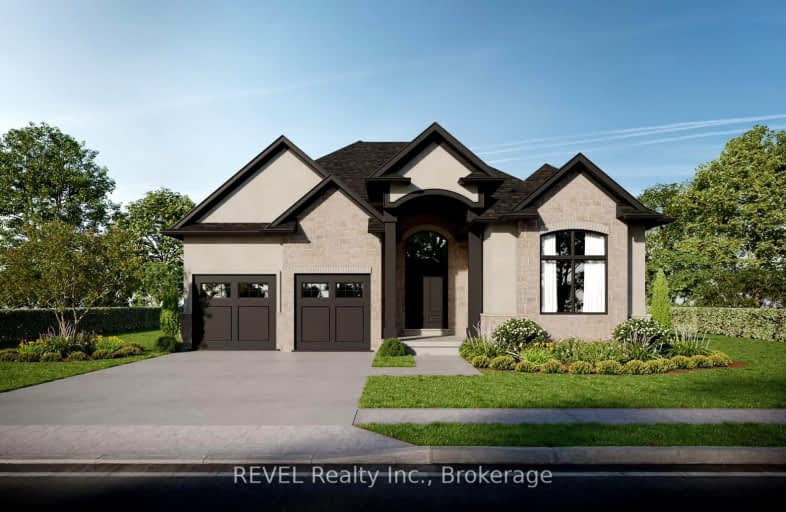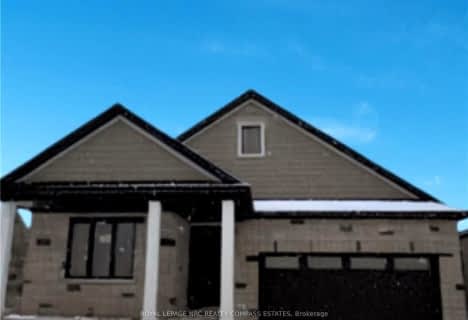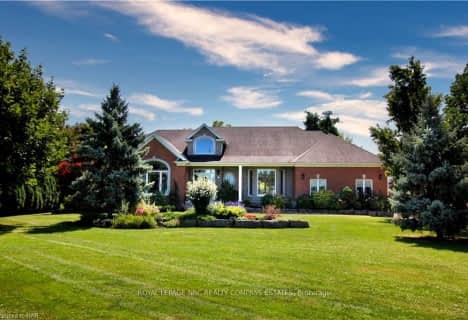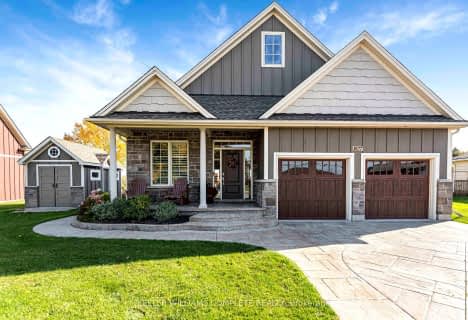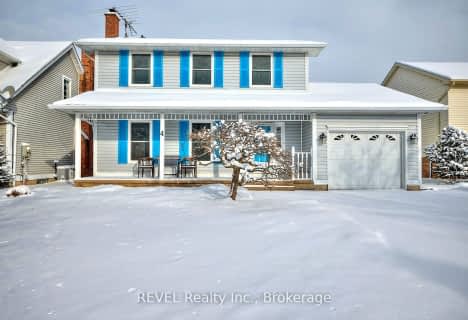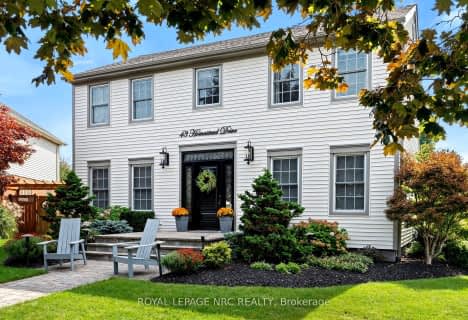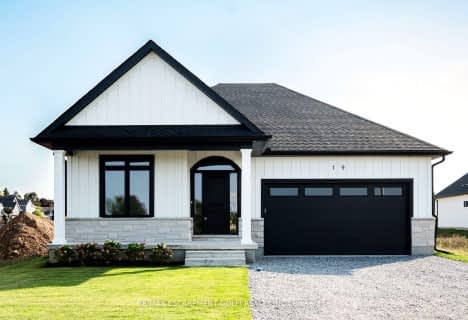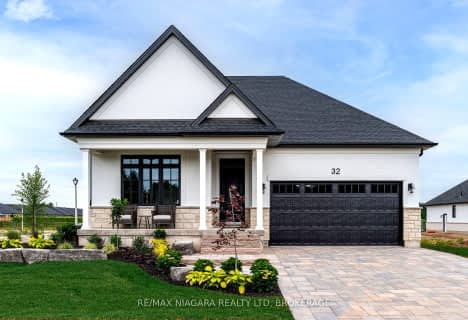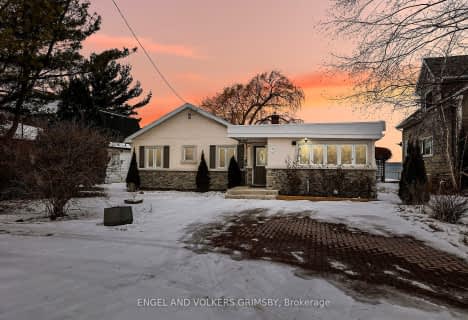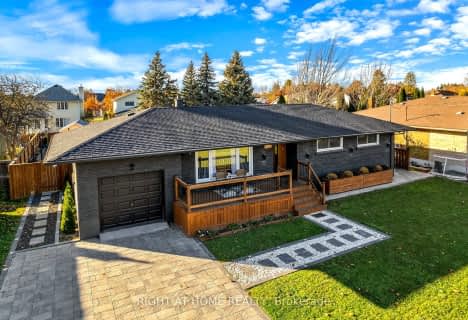Car-Dependent
- Most errands require a car.
No Nearby Transit
- Almost all errands require a car.
Somewhat Bikeable
- Most errands require a car.

E I McCulley Public School
Elementary: PublicSt Davids Public School
Elementary: PublicPort Weller Public School
Elementary: PublicLockview Public School
Elementary: PublicSt Michael Catholic Elementary School
Elementary: CatholicCrossroads Public School
Elementary: PublicThorold Secondary School
Secondary: PublicLaura Secord Secondary School
Secondary: PublicHoly Cross Catholic Secondary School
Secondary: CatholicSaint Paul Catholic High School
Secondary: CatholicGovernor Simcoe Secondary School
Secondary: PublicA N Myer Secondary School
Secondary: Public-
Happy Rolph's Animal Farm
650 Read Rd (at Northrup Cres), St. Catharines ON L2R 7K6 5.72km -
Ann Mcdonald Memorial Park
Niagara-on-the-Lake ON L0S 1J0 6.1km -
Simcoe Park
169 King St, Niagara-on-the-Lake ON L0S 1J0 6.15km
-
TD Canada Trust Branch and ATM
1585 Niagara Stone Rd, Virgil ON L0S 1T0 1.15km -
BMO Bank of Montreal
366 Bunting Rd, St. Catharines ON L2M 3Y6 7.51km -
CIBC
442 Niagara St (Scott St.), St. Catharines ON L2M 4W3 8.44km
- 2 bath
- 2 bed
- 1500 sqft
63 HOMESTEAD Drive, Niagara on the Lake, Ontario • L0S 1J0 • 108 - Virgil
- — bath
- — bed
- — sqft
26 Harvest Drive, Niagara on the Lake, Ontario • L0S 1J0 • 108 - Virgil
- 3 bath
- 2 bed
- 1500 sqft
32 Harvest Drive, Niagara on the Lake, Ontario • L0S 1J0 • 108 - Virgil
- 2 bath
- 3 bed
- 1500 sqft
23 Grange Crescent, Niagara on the Lake, Ontario • L0S 1J0 • 108 - Virgil
- 3 bath
- 4 bed
- 2000 sqft
1531 Concession 4 Road, Niagara on the Lake, Ontario • L0S 1T0 • 108 - Virgil
- — bath
- — bed
22 Firelane 11 A, Niagara on the Lake, Ontario • L0S 1J0 • Niagara-on-the-Lake
- 3 bath
- 3 bed
- 700 sqft
15 Andres Street, Niagara on the Lake, Ontario • L0S 1J0 • 108 - Virgil
- 2 bath
- 2 bed
- 1500 sqft
Lot 3 Oakley Drive, Niagara on the Lake, Ontario • L0S 1N0 • 108 - Virgil
