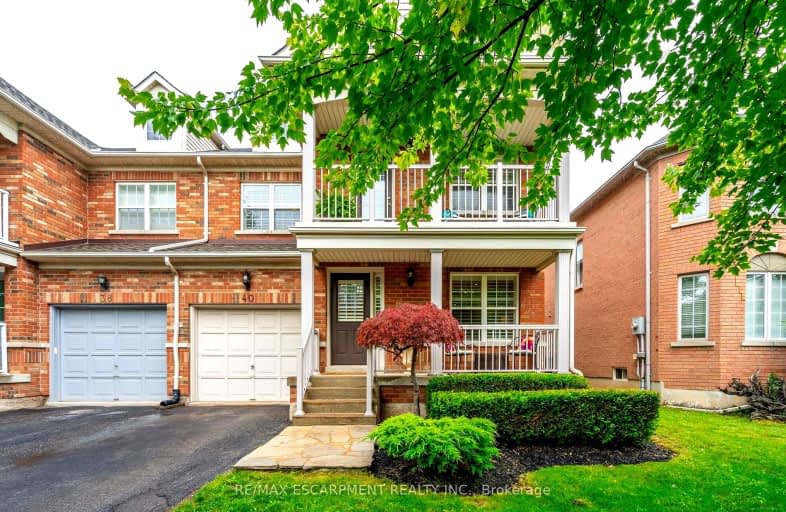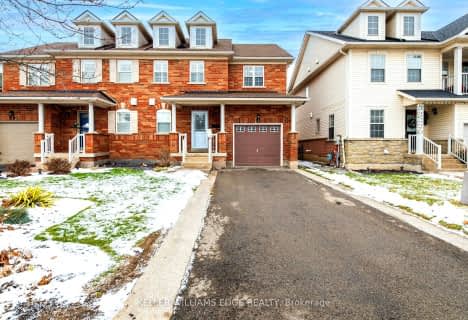
Car-Dependent
- Most errands require a car.
Some Transit
- Most errands require a car.
Bikeable
- Some errands can be accomplished on bike.

St Theresa Catholic Elementary School
Elementary: CatholicPrince of Wales Public School
Elementary: PublicApplewood Public School
Elementary: PublicSt Christopher Catholic Elementary School
Elementary: CatholicFerndale Public School
Elementary: PublicJeanne Sauve Public School
Elementary: PublicThorold Secondary School
Secondary: PublicLaura Secord Secondary School
Secondary: PublicHoly Cross Catholic Secondary School
Secondary: CatholicSaint Paul Catholic High School
Secondary: CatholicSir Winston Churchill Secondary School
Secondary: PublicDenis Morris Catholic High School
Secondary: Catholic-
Niagara Pet Resort
657 Concession 6 Rd (Line 7 Road), Niagara-on-the-Lake ON L0S 1J0 4.1km -
Firemen's Park
2275 Dorchester Rd, Niagara Falls ON 4.63km -
Funtown Children's Playland
6970 Mtn Rd, Niagara Falls ON 4.72km
-
Cash Machine
151 Regional 20 Rd W, St Catharines ON 3.48km -
Localcoin Bitcoin ATM - Pioneer Energy
120 Hartzel Rd, St Catharines ON L2P 1N5 3.63km -
TD Bank Financial Group
326 Merritt St, St Catharines ON L2T 1K4 3.84km
- 3 bath
- 3 bed
- 700 sqft
5 ST PETER Street, St. Catharines, Ontario • L2T 1N7 • 460 - Burleigh Hill
- 2 bath
- 3 bed
- 2000 sqft
2 Carleton Street North, Thorold, Ontario • L2V 2A3 • 557 - Thorold Downtown
- 2 bath
- 3 bed
- 1500 sqft
75 Dunvegan Road, St. Catharines, Ontario • L2P 1H9 • 455 - Secord Woods
- 4 bath
- 3 bed
- 1500 sqft
21A Townline Road East, St. Catharines, Ontario • L2T 1A2 • 460 - Burleigh Hill










