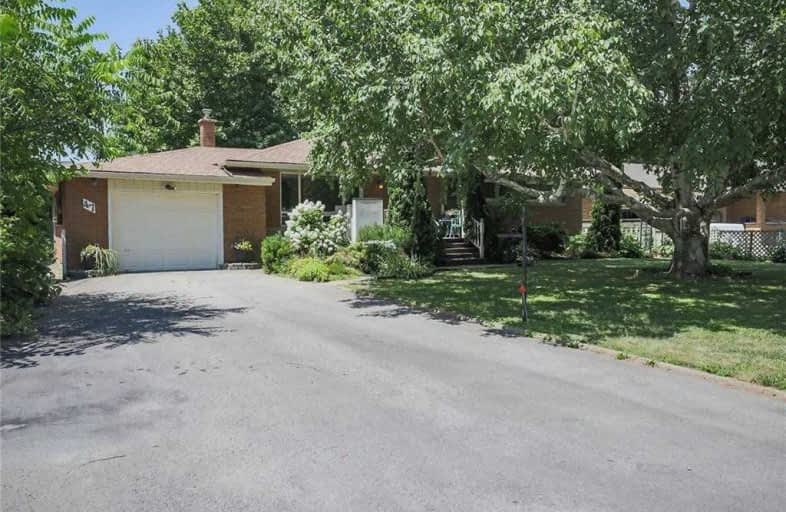Sold on Jul 20, 2020
Note: Property is not currently for sale or for rent.

-
Type: Detached
-
Style: Bungalow
-
Size: 1100 sqft
-
Lot Size: 75 x 155 Feet
-
Age: 51-99 years
-
Taxes: $3,377 per year
-
Days on Site: 6 Days
-
Added: Jul 14, 2020 (6 days on market)
-
Updated:
-
Last Checked: 1 month ago
-
MLS®#: X4831342
-
Listed By: Royal lepage nrc realty, brokerage
47 Henry St Virgil Niagara On The Lake. Mins From Notl Downtown Or Niagara Falls & Qew. Full Of Potential W/ Some Handy Work This Home Would Be Perfect Setting To Either Raise A Happy Family Or Retire & Enjoy Peace & Quiet. Features Close To 2400 Sq Ft Of Total Living Space W/ 1400 Sq Ft On Main Level. Beautiful Private Backyard, Lot 75Ft Wide X 155Ft Deep. An Addition For Either Potential Inlaw Suite Or Master Bdrm W/ Ensuite.
Extras
Single Car Garage W/ Walkin To House, Sunroom, Recroom, 3 Full Baths, Large Laundry Room, Shed. Being Sold As Is, " A House Is A Building, But Home Is A Feeling."
Property Details
Facts for 47 Henry Street, Niagara on the Lake
Status
Days on Market: 6
Last Status: Sold
Sold Date: Jul 20, 2020
Closed Date: Aug 27, 2020
Expiry Date: Oct 31, 2020
Sold Price: $641,000
Unavailable Date: Jul 20, 2020
Input Date: Jul 15, 2020
Prior LSC: Listing with no contract changes
Property
Status: Sale
Property Type: Detached
Style: Bungalow
Size (sq ft): 1100
Age: 51-99
Area: Niagara on the Lake
Availability Date: Immediate
Assessment Amount: $331,000
Assessment Year: 2020
Inside
Bedrooms: 5
Bathrooms: 3
Kitchens: 1
Rooms: 12
Den/Family Room: Yes
Air Conditioning: Central Air
Fireplace: Yes
Washrooms: 3
Building
Basement: Full
Basement 2: Part Fin
Heat Type: Forced Air
Heat Source: Gas
Exterior: Brick
Water Supply: Municipal
Special Designation: Unknown
Parking
Driveway: Pvt Double
Garage Spaces: 1
Garage Type: Attached
Covered Parking Spaces: 4
Total Parking Spaces: 5
Fees
Tax Year: 2019
Tax Legal Description: Lt 27 Pl 438 Niagara; Niagara-On-The-Lake
Taxes: $3,377
Highlights
Feature: Arts Centre
Feature: Beach
Feature: Golf
Feature: Hospital
Feature: Lake Access
Feature: Library
Land
Cross Street: Henry St Line 1
Municipality District: Niagara-on-the-Lake
Fronting On: West
Parcel Number: 463840194
Pool: None
Sewer: Sewers
Lot Depth: 155 Feet
Lot Frontage: 75 Feet
Acres: < .50
Zoning: R1
Rooms
Room details for 47 Henry Street, Niagara on the Lake
| Type | Dimensions | Description |
|---|---|---|
| Kitchen Main | 2.84 x 3.05 | |
| Dining Main | 2.95 x 2.95 | |
| Living Main | 3.05 x 6.10 | |
| Br Main | 3.35 x 3.61 | |
| Br Main | 2.84 x 3.61 | |
| Br Main | 2.59 x 3.02 | |
| Sunroom Main | 3.51 x 5.99 | |
| Family Main | 2.36 x 3.96 | |
| Br Main | 4.52 x 2.13 | |
| Br Main | 4.52 x 2.13 | |
| Rec Bsmt | 3.35 x 8.53 | |
| Rec Bsmt | 3.35 x 3.35 |
| XXXXXXXX | XXX XX, XXXX |
XXXX XXX XXXX |
$XXX,XXX |
| XXX XX, XXXX |
XXXXXX XXX XXXX |
$XXX,XXX |
| XXXXXXXX XXXX | XXX XX, XXXX | $641,000 XXX XXXX |
| XXXXXXXX XXXXXX | XXX XX, XXXX | $474,900 XXX XXXX |

E I McCulley Public School
Elementary: PublicSt Davids Public School
Elementary: PublicPort Weller Public School
Elementary: PublicLockview Public School
Elementary: PublicSt Michael Catholic Elementary School
Elementary: CatholicCrossroads Public School
Elementary: PublicThorold Secondary School
Secondary: PublicLaura Secord Secondary School
Secondary: PublicHoly Cross Catholic Secondary School
Secondary: CatholicSaint Paul Catholic High School
Secondary: CatholicGovernor Simcoe Secondary School
Secondary: PublicA N Myer Secondary School
Secondary: Public

