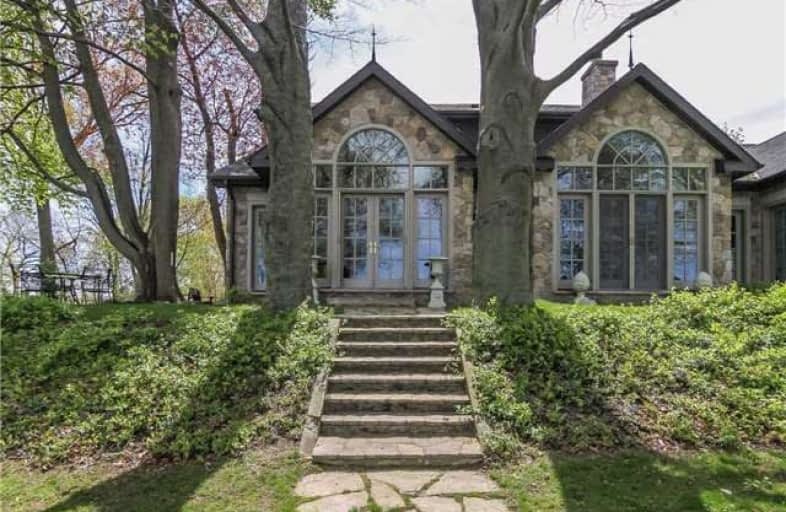Sold on Aug 10, 2017
Note: Property is not currently for sale or for rent.

-
Type: Detached
-
Style: Bungaloft
-
Size: 3500 sqft
-
Lot Size: 297 x 258 Feet
-
Age: 6-15 years
-
Taxes: $12,314 per year
-
Days on Site: 85 Days
-
Added: Sep 07, 2019 (2 months on market)
-
Updated:
-
Last Checked: 1 month ago
-
MLS®#: X3806111
-
Listed By: Harvey kalles real estate ltd., brokerage
Close Your Eyes, Imagine An Idyllic Place Where A Masterfully Crafted Residence Interacts Perfectly W/A Lakeside Setting Then Open Them To Stag Hollow - Your Dream Has Come True! Balanced & In Harmony W/Its Natural Setting, Framed By Majestic Trees Surrounded By Terraced Perennial Gardens & W/Breathtaking Waterfront Views, This Well-Designed, 4 Br,6 Bath Bungaloft Combines Timeless Design With Modern Amenities Creating An Incomparable Estate Residence.
Extras
Air Exchanger,Alarm Sys,Auto Gar Dr Rem(S),Carpet Free,Fire Alarm Sys,Sec Sys,Sprinkler Sys Full,Water Purifier,Water Softener,All Elfs (Excl Yellow Br Chand),All Win Treatments,Wolf C/Top,2 Miele Wall Ovens,Miele Dw,Viking Subzero Fridge
Property Details
Facts for 50 Firelane 11 A, Niagara on the Lake
Status
Days on Market: 85
Last Status: Sold
Sold Date: Aug 10, 2017
Closed Date: Oct 31, 2017
Expiry Date: Nov 30, 2017
Sold Price: $2,308,000
Unavailable Date: Aug 10, 2017
Input Date: May 17, 2017
Property
Status: Sale
Property Type: Detached
Style: Bungaloft
Size (sq ft): 3500
Age: 6-15
Area: Niagara on the Lake
Availability Date: 90/Tba
Inside
Bedrooms: 4
Bathrooms: 6
Kitchens: 1
Rooms: 9
Den/Family Room: Yes
Air Conditioning: Central Air
Fireplace: Yes
Laundry Level: Main
Washrooms: 6
Building
Basement: Full
Basement 2: Walk-Up
Heat Type: Forced Air
Heat Source: Gas
Exterior: Board/Batten
Elevator: N
UFFI: No
Water Supply: Well
Special Designation: Other
Parking
Driveway: Private
Garage Spaces: 2
Garage Type: Detached
Covered Parking Spaces: 7
Total Parking Spaces: 7
Fees
Tax Year: 2017
Tax Legal Description: Pt Lt 1 Cp Pl 5 Grantham As In R0441415*
Taxes: $12,314
Highlights
Feature: Clear View
Feature: Grnbelt/Conserv
Feature: Lake Access
Feature: Rolling
Feature: Waterfront
Feature: Wooded/Treed
Land
Cross Street: Lakeshore/Townline
Municipality District: Niagara-on-the-Lake
Fronting On: East
Pool: None
Sewer: Septic
Lot Depth: 258 Feet
Lot Frontage: 297 Feet
Waterfront: Direct
Additional Media
- Virtual Tour: http://www.myvisuallistings.com/pfsnb/237592#
Rooms
Room details for 50 Firelane 11 A, Niagara on the Lake
| Type | Dimensions | Description |
|---|---|---|
| Living Main | 4.08 x 8.23 | Hardwood Floor, Fireplace, French Doors |
| Dining Main | 4.02 x 4.27 | Tile Floor, Overlook Water, Vaulted Ceiling |
| Kitchen Main | 4.27 x 6.43 | Tile Floor, Fireplace, Centre Island |
| Master Main | 4.51 x 7.35 | Hardwood Floor, 3 Pc Bath, Coffered Ceiling |
| Sitting Main | 3.75 x 3.75 | Hardwood Floor, W/O To Water, French Doors |
| 2nd Br Main | 3.41 x 4.63 | Hardwood Floor, Fireplace, 4 Pc Ensuite |
| Laundry Main | 1.86 x 3.05 | Tile Floor |
| 3rd Br 2nd | 3.35 x 4.88 | Hardwood Floor, 4 Pc Ensuite, Fireplace |
| 4th Br 2nd | 3.96 x 3.96 | Hardwood Floor, 4 Pc Ensuite, Fireplace |
| Sitting 2nd | 2.99 x 3.41 | Hardwood Floor, Window |
| Loft 2nd | 1.92 x 4.08 | Hardwood Floor, Coffered Ceiling, O/Looks Living |
| XXXXXXXX | XXX XX, XXXX |
XXXX XXX XXXX |
$X,XXX,XXX |
| XXX XX, XXXX |
XXXXXX XXX XXXX |
$X,XXX,XXX |
| XXXXXXXX XXXX | XXX XX, XXXX | $2,308,000 XXX XXXX |
| XXXXXXXX XXXXXX | XXX XX, XXXX | $2,490,000 XXX XXXX |

Assumption Catholic Elementary School
Elementary: CatholicPort Weller Public School
Elementary: PublicLockview Public School
Elementary: PublicSt Michael Catholic Elementary School
Elementary: CatholicCanadian Martyrs Catholic Elementary School
Elementary: CatholicCrossroads Public School
Elementary: PublicLifetime Learning Centre Secondary School
Secondary: PublicSaint Francis Catholic Secondary School
Secondary: CatholicLaura Secord Secondary School
Secondary: PublicHoly Cross Catholic Secondary School
Secondary: CatholicEden High School
Secondary: PublicGovernor Simcoe Secondary School
Secondary: Public

