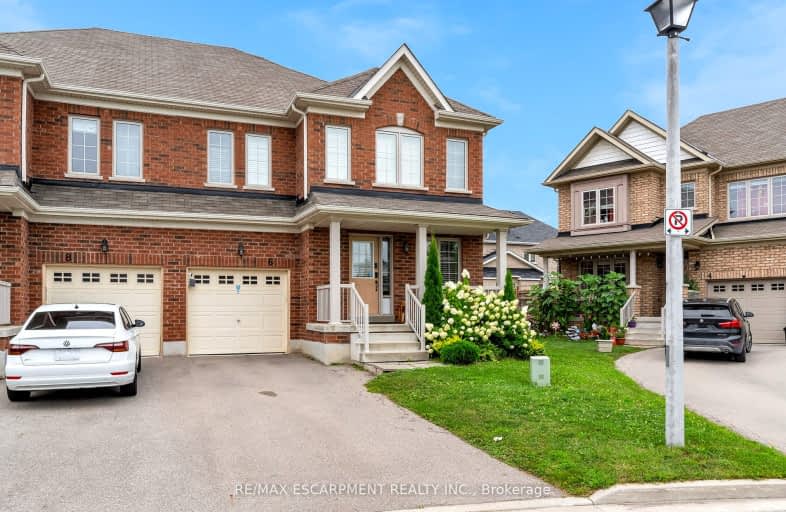
3D Walkthrough
Car-Dependent
- Almost all errands require a car.
23
/100
Some Transit
- Most errands require a car.
25
/100
Bikeable
- Some errands can be accomplished on bike.
56
/100

St Theresa Catholic Elementary School
Elementary: Catholic
2.52 km
Prince of Wales Public School
Elementary: Public
3.59 km
Applewood Public School
Elementary: Public
2.12 km
St Christopher Catholic Elementary School
Elementary: Catholic
2.38 km
Ferndale Public School
Elementary: Public
2.84 km
Jeanne Sauve Public School
Elementary: Public
3.12 km
Thorold Secondary School
Secondary: Public
2.82 km
St Catharines Collegiate Institute and Vocational School
Secondary: Public
5.91 km
Laura Secord Secondary School
Secondary: Public
5.60 km
Holy Cross Catholic Secondary School
Secondary: Catholic
6.79 km
Sir Winston Churchill Secondary School
Secondary: Public
4.47 km
Denis Morris Catholic High School
Secondary: Catholic
4.96 km
-
Neelon Park
3 Neelon St, St. Catharines ON 3.16km -
Mountain Locks Park
107 Merritt St, St. Catharines ON L2T 1J7 3.56km -
Barley Drive Park
24 Capner St (Barley Drive), St. Catharines ON 3.95km
-
Localcoin Bitcoin ATM - Pioneer Energy
120 Hartzel Rd, St. Catharines ON L2P 1N5 3.01km -
TD Canada Trust Branch and ATM
240 Glendale Ave, St Catharines ON L2T 2L2 4.16km -
Scotiabank
185 St Paul St (James & St .Paul), St. Catharines ON L2R 6T3 5.58km


