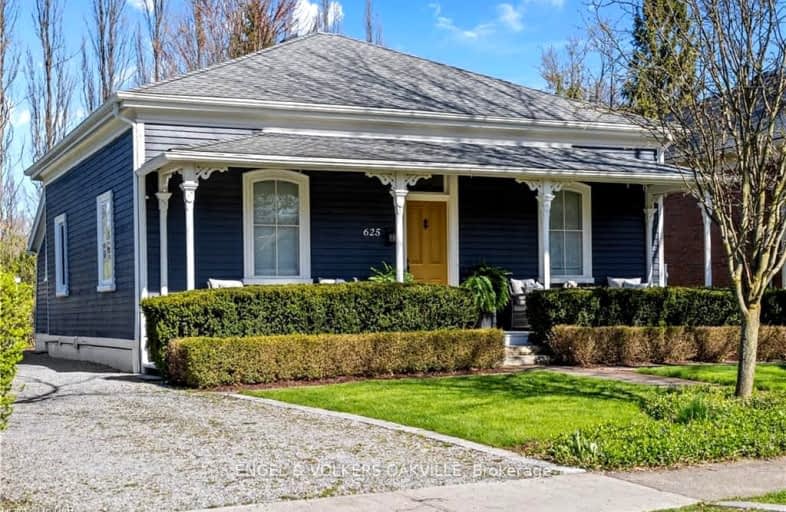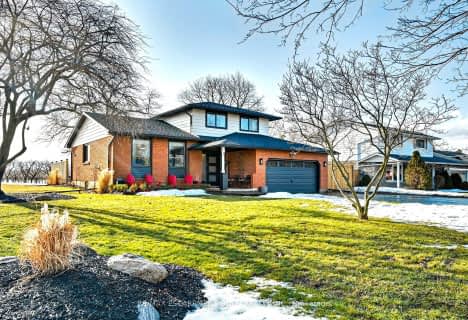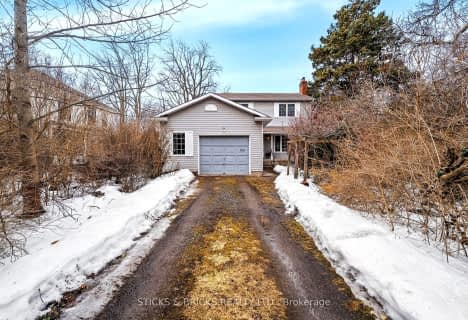Car-Dependent
- Almost all errands require a car.
No Nearby Transit
- Almost all errands require a car.
Bikeable
- Some errands can be accomplished on bike.

Victoria Public School
Elementary: PublicMartha Cullimore Public School
Elementary: PublicSt Davids Public School
Elementary: PublicMary Ward Catholic Elementary School
Elementary: CatholicSt Michael Catholic Elementary School
Elementary: CatholicCrossroads Public School
Elementary: PublicLaura Secord Secondary School
Secondary: PublicHoly Cross Catholic Secondary School
Secondary: CatholicStamford Collegiate
Secondary: PublicSaint Paul Catholic High School
Secondary: CatholicGovernor Simcoe Secondary School
Secondary: PublicA N Myer Secondary School
Secondary: Public-
Simcoe Park
169 King St, Niagara-on-the-Lake ON L0S 1J0 1.44km -
Paradise Grove Park
Niagara-on-the-Lake ON 1.38km -
Parks Canada
282 Ricardo St, Niagara on the Lake ON L0S 1J0 1.69km
-
CIBC
111 Garrison Village Dr, Niagara-on-the-Lake ON L0S 1J0 1.49km -
HSBC ATM
491 York Rd, Niagara on the Lake ON L0S 1J0 11.67km -
TD Bank Financial Group
364 Scott St, St. Catharines ON L2M 3W4 13.64km
- 3 bath
- 3 bed
- 1500 sqft
31 Balmoral Drive, Niagara on the Lake, Ontario • L0S 1J0 • 101 - Town
- 2 bath
- 3 bed
32 The Promenade Road, Niagara on the Lake, Ontario • L0S 1J0 • 101 - Town
- 3 bath
- 2 bed
- 2000 sqft
20 Settlers Court, Niagara on the Lake, Ontario • L0S 1J0 • 101 - Town
- 4 bath
- 2 bed
- 2000 sqft
123 John Street West, Niagara on the Lake, Ontario • L0S 1J0 • 101 - Town
- 3 bath
- 3 bed
- 1100 sqft
7 Garrison Village Drive, Niagara on the Lake, Ontario • L0S 1J0 • 102 - Lakeshore
- 3 bath
- 3 bed
- 1500 sqft
19 The Promenade, Niagara on the Lake, Ontario • L0S 1J0 • 101 - Town














