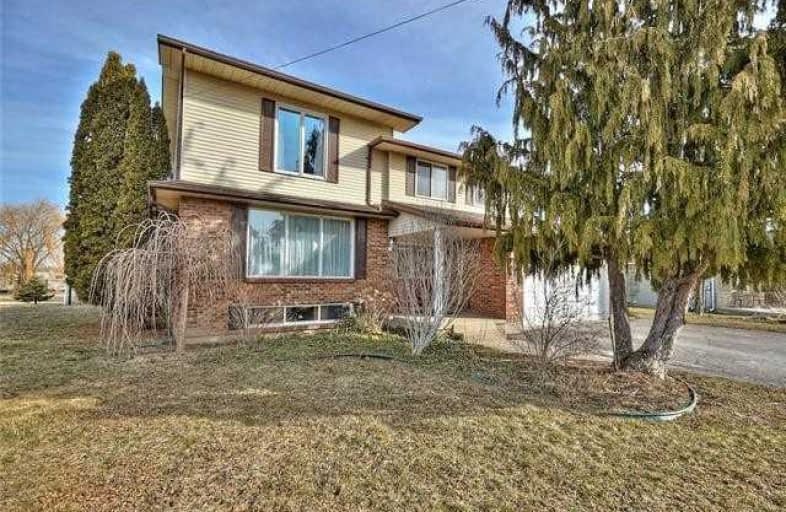Sold on Jun 07, 2019
Note: Property is not currently for sale or for rent.

-
Type: Detached
-
Style: Other
-
Size: 2000 sqft
-
Lot Size: 176.94 x 260.56 Feet
-
Age: 31-50 years
-
Taxes: $4,027 per year
-
Days on Site: 59 Days
-
Added: Sep 07, 2019 (1 month on market)
-
Updated:
-
Last Checked: 1 month ago
-
MLS®#: X4408950
-
Listed By: Royal lepage nrc realty, brokerage
Country Style Multi-Level. 2,340Sf Home On .80 Acres In St. David's On Municipal Services With No Rear Neighbours. Open Foyer, Living Room, Dining Room And Kitchen Overlooking Family Room With Wood Fireplace. Convenient Main Floor Laundry & 2Pc Bath Access To Double Garage. Patio Doors Off Kitchen To Two Tiered Deck And Spacious Backyard With In-Ground Saltwater Pool. Third Level With Three Bedrooms And A 5Pc Bath. Private Master Suite With Vaulted Ceiling,
Extras
Walk-In Closet And 4 Pc Ensuite With Skylight. Basement With Open Concept Rec Room With Wet Bar, 3Pc Bath, Workshop, Fruit Cellar And Storage.
Property Details
Facts for 682 Warner Road, Niagara on the Lake
Status
Days on Market: 59
Last Status: Sold
Sold Date: Jun 07, 2019
Closed Date: Jul 17, 2019
Expiry Date: Sep 05, 2019
Sold Price: $675,000
Unavailable Date: Jun 07, 2019
Input Date: Apr 09, 2019
Property
Status: Sale
Property Type: Detached
Style: Other
Size (sq ft): 2000
Age: 31-50
Area: Niagara on the Lake
Availability Date: Flexible
Assessment Amount: $418,500
Assessment Year: 2018
Inside
Bedrooms: 4
Bathrooms: 4
Kitchens: 1
Rooms: 13
Den/Family Room: Yes
Air Conditioning: Central Air
Fireplace: Yes
Washrooms: 4
Building
Basement: Full
Basement 2: Part Fin
Heat Type: Forced Air
Heat Source: Gas
Exterior: Alum Siding
Exterior: Brick Front
Water Supply: Municipal
Special Designation: Unknown
Parking
Driveway: Pvt Double
Garage Spaces: 2
Garage Type: Attached
Covered Parking Spaces: 8
Total Parking Spaces: 10
Fees
Tax Year: 2018
Tax Legal Description: Pt Twp Lt 95 Niagara Being Pt 1 30R3631 Save And E
Taxes: $4,027
Land
Cross Street: York Road To South O
Municipality District: Niagara-on-the-Lake
Fronting On: North
Parcel Number: 463730641
Pool: Inground
Sewer: Sewers
Lot Depth: 260.56 Feet
Lot Frontage: 176.94 Feet
Lot Irregularities: Irregular (.80 Acres)
Acres: .50-1.99
Zoning: R1/Nec
Rooms
Room details for 682 Warner Road, Niagara on the Lake
| Type | Dimensions | Description |
|---|---|---|
| Foyer Main | 2.34 x 3.25 | |
| Laundry Main | 1.78 x 3.05 | |
| Family Main | 3.56 x 4.78 | |
| Living 2nd | 3.30 x 5.18 | |
| Dining 2nd | 3.25 x 3.25 | |
| Kitchen 2nd | 2.74 x 5.18 | |
| Br 3rd | 3.25 x 437.00 | |
| Br 3rd | 2.92 x 3.89 | |
| Br 3rd | 2.44 x 3.53 | |
| Master Upper | 5.28 x 6.91 | |
| Rec Bsmt | 4.80 x 9.45 | Wet Bar |
| Workshop Lower | 3.12 x 5.38 |
| XXXXXXXX | XXX XX, XXXX |
XXXX XXX XXXX |
$XXX,XXX |
| XXX XX, XXXX |
XXXXXX XXX XXXX |
$XXX,XXX | |
| XXXXXXXX | XXX XX, XXXX |
XXXXXXX XXX XXXX |
|
| XXX XX, XXXX |
XXXXXX XXX XXXX |
$XXX,XXX |
| XXXXXXXX XXXX | XXX XX, XXXX | $675,000 XXX XXXX |
| XXXXXXXX XXXXXX | XXX XX, XXXX | $725,000 XXX XXXX |
| XXXXXXXX XXXXXXX | XXX XX, XXXX | XXX XXXX |
| XXXXXXXX XXXXXX | XXX XX, XXXX | $775,000 XXX XXXX |

Victoria Public School
Elementary: PublicMartha Cullimore Public School
Elementary: PublicSt Gabriel Lalemant Catholic Elementary School
Elementary: CatholicSt Davids Public School
Elementary: PublicMary Ward Catholic Elementary School
Elementary: CatholicPrince Philip Public School
Elementary: PublicThorold Secondary School
Secondary: PublicWestlane Secondary School
Secondary: PublicStamford Collegiate
Secondary: PublicSaint Michael Catholic High School
Secondary: CatholicSaint Paul Catholic High School
Secondary: CatholicA N Myer Secondary School
Secondary: Public

