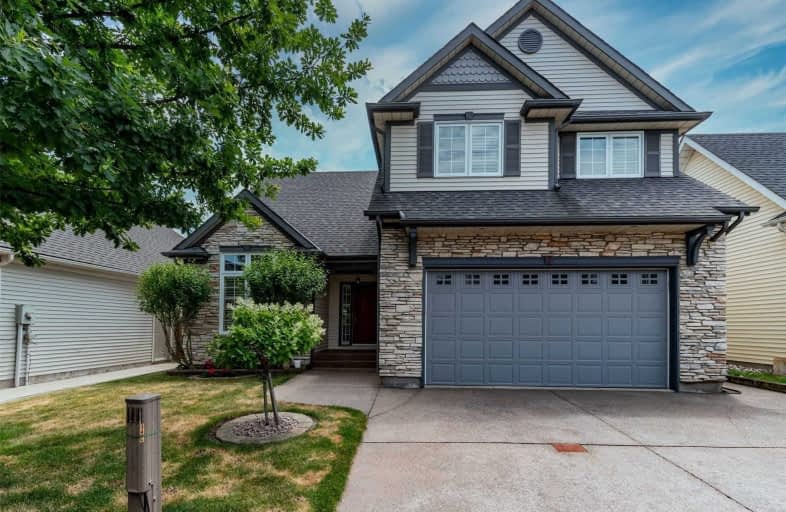Sold on Aug 05, 2020
Note: Property is not currently for sale or for rent.

-
Type: Detached
-
Style: 2-Storey
-
Size: 1500 sqft
-
Lot Size: 50 x 98.42 Feet
-
Age: 16-30 years
-
Taxes: $4,116 per year
-
Days on Site: 28 Days
-
Added: Jul 08, 2020 (4 weeks on market)
-
Updated:
-
Last Checked: 1 month ago
-
MLS®#: X4821834
-
Listed By: Sutton group realty systems inc., brokerage
Welcome To The Village Of Virgil.Nestled In The Niagara-On-The-Lake. Meticulously Maintained And Cherished Home, Built By Custom Home Builder.Open Concept Main Floor With A Gourmet Kitchen,Hardwood Flooring,Cathedral Ceiling And Breathtaking Floor To Ceiling Stone Fireplace. Master Bdrm And Laundry On The Main Floor. 2nd Floor Offers 3 Large Bedroom W Closets,3 Skylights And Bathroom.Walkout To The Patio Oasis,Perfect For Entertaining Or Just Quiet Enjoyment.
Extras
2nd Floor 2 Large Bdrms,Add On Bonus Room W/2 Skylights Can Be Used As Bdrm Or Home Office.Backyard Oasis Offers Relaxation And Enjoyment.Majestic Grt Room Floor To Ceiling F/Place A Backdrop Invitation To Any Social And Family Gatherings.
Property Details
Facts for 7 Chardonnay Place, Niagara on the Lake
Status
Days on Market: 28
Last Status: Sold
Sold Date: Aug 05, 2020
Closed Date: Sep 23, 2020
Expiry Date: Oct 31, 2020
Sold Price: $688,000
Unavailable Date: Aug 05, 2020
Input Date: Jul 08, 2020
Property
Status: Sale
Property Type: Detached
Style: 2-Storey
Size (sq ft): 1500
Age: 16-30
Area: Niagara on the Lake
Availability Date: Flexible
Inside
Bedrooms: 4
Bathrooms: 3
Kitchens: 1
Rooms: 10
Den/Family Room: Yes
Air Conditioning: Central Air
Fireplace: Yes
Laundry Level: Main
Washrooms: 3
Building
Basement: Full
Heat Type: Forced Air
Heat Source: Gas
Exterior: Brick Front
Elevator: N
Water Supply: Municipal
Special Designation: Unknown
Parking
Driveway: Pvt Double
Garage Spaces: 2
Garage Type: Built-In
Covered Parking Spaces: 2
Total Parking Spaces: 4
Fees
Tax Year: 2020
Tax Legal Description: Lot33, Plan 30M-270
Taxes: $4,116
Additional Mo Fees: 65
Land
Cross Street: Bordeaux Drive
Municipality District: Niagara-on-the-Lake
Fronting On: North
Parcel of Tied Land: Y
Pool: None
Sewer: Sewers
Lot Depth: 98.42 Feet
Lot Frontage: 50 Feet
Zoning: Residential
Additional Media
- Virtual Tour: https://my.matterport.com/show/?m=VsAbxz454LV&mls=1
Rooms
Room details for 7 Chardonnay Place, Niagara on the Lake
| Type | Dimensions | Description |
|---|---|---|
| Great Rm Ground | 3.39 x 5.22 | Cathedral Ceiling, Floor/Ceil Fireplace, California Shutters |
| Dining Ground | 3.81 x 3.17 | Combined W/Great Rm, Hardwood Floor, California Shutters |
| Kitchen Ground | 3.35 x 4.24 | Backsplash, Breakfast Area, Hardwood Floor |
| Master Ground | 4.88 x 4.15 | O/Looks Backyard, Ensuite Bath, California Shutters |
| Laundry Ground | 2.13 x 2.13 | Laundry Sink, Ceramic Floor, California Shutters |
| 2nd Br 2nd | 6.31 x 3.96 | Large Closet, Large Window, California Shutters |
| 3rd Br 2nd | 3.81 x 3.05 | Large Closet, Large Window, California Shutters |
| 4th Br 2nd | 3.23 x 3.69 | Large Closet, Skylight, California Shutters |
| Powder Rm Ground | - | 2 Pc Bath, Ceramic Floor, Pedestal Sink |
| Bathroom Ground | - | 3 Pc Ensuite, Ceramic Floor, Large Window |
| Bathroom 2nd | - | 4 Pc Bath, Ceramic Floor |

| XXXXXXXX | XXX XX, XXXX |
XXXX XXX XXXX |
$XXX,XXX |
| XXX XX, XXXX |
XXXXXX XXX XXXX |
$XXX,XXX |
| XXXXXXXX XXXX | XXX XX, XXXX | $688,000 XXX XXXX |
| XXXXXXXX XXXXXX | XXX XX, XXXX | $699,900 XXX XXXX |

E I McCulley Public School
Elementary: PublicSt Davids Public School
Elementary: PublicPort Weller Public School
Elementary: PublicLockview Public School
Elementary: PublicSt Michael Catholic Elementary School
Elementary: CatholicCrossroads Public School
Elementary: PublicThorold Secondary School
Secondary: PublicLaura Secord Secondary School
Secondary: PublicHoly Cross Catholic Secondary School
Secondary: CatholicSaint Paul Catholic High School
Secondary: CatholicGovernor Simcoe Secondary School
Secondary: PublicA N Myer Secondary School
Secondary: Public
