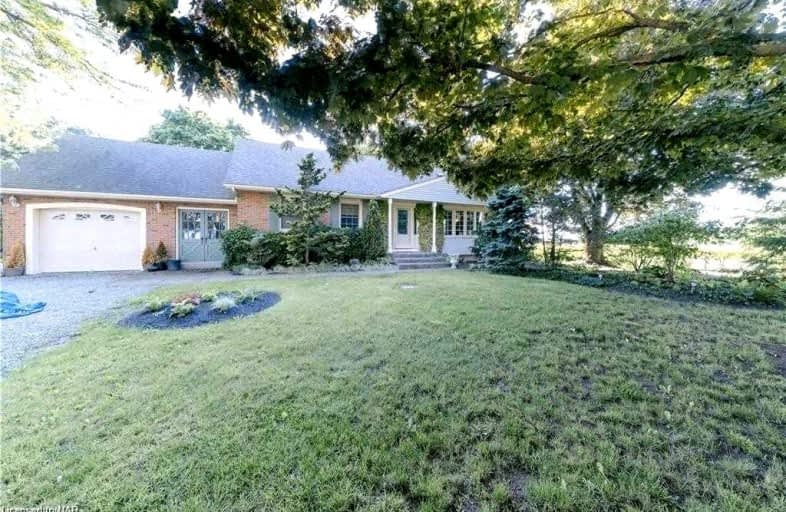Sold on Aug 19, 2022
Note: Property is not currently for sale or for rent.

-
Type: Detached
-
Style: 2-Storey
-
Size: 1500 sqft
-
Lot Size: 125.26 x 620.9 Feet
-
Age: 51-99 years
-
Taxes: $2,767 per year
-
Days on Site: 28 Days
-
Added: Jul 22, 2022 (4 weeks on market)
-
Updated:
-
Last Checked: 1 month ago
-
MLS®#: X5707281
-
Listed By: Re/max niagara realty ltd., brokerage
Escape To The Country To This Beautiful 2.3 Acre Treed Property In The Heart Of Niagara On The Lake Wine Country. This Is Truly One Of A Kind! Welcome Home To Your Very Own Sanctuary. The Timeless Additions Fit Perfectly With The Original Home And Showcase The Finest Materials For A Seamless Combination Of Form And Function. Enjoy The Wonderful Setting With 3 Bedrooms, 2.5 Baths, 2 Storey Home With Attached Garage And Separate Basement Entry.
Extras
A Huge Picturesque Fieldstone Wood-Burning Fireplace At Backyard To Savor Many Magical Evenings During All Four Seasons, 2 Hoop Houses, A Glass Greenhouse, A 15'X30' Barn, Landscaping Has Been Tended To On This Property With Love And Care.
Property Details
Facts for 716 Lakeshore Road, Niagara on the Lake
Status
Days on Market: 28
Last Status: Sold
Sold Date: Aug 19, 2022
Closed Date: Sep 16, 2022
Expiry Date: Oct 31, 2022
Sold Price: $1,845,000
Unavailable Date: Aug 19, 2022
Input Date: Jul 22, 2022
Property
Status: Sale
Property Type: Detached
Style: 2-Storey
Size (sq ft): 1500
Age: 51-99
Area: Niagara on the Lake
Availability Date: Flexible
Inside
Bedrooms: 3
Bathrooms: 3
Kitchens: 1
Rooms: 11
Den/Family Room: No
Air Conditioning: Central Air
Fireplace: Yes
Washrooms: 3
Building
Basement: Finished
Basement 2: Walk-Up
Heat Type: Forced Air
Heat Source: Gas
Exterior: Brick
Exterior: Vinyl Siding
Water Supply: Well
Special Designation: Unknown
Parking
Driveway: Pvt Double
Garage Spaces: 1
Garage Type: Detached
Covered Parking Spaces: 6
Total Parking Spaces: 7
Fees
Tax Year: 2021
Tax Legal Description: Pt Lt 3 Cp Pl 5 Grantham As In Ro649044
Taxes: $2,767
Highlights
Feature: School Bus R
Feature: Wooded/Treed
Land
Cross Street: Lakeshore Rd
Municipality District: Niagara-on-the-Lake
Fronting On: North
Parcel Number: 463650139
Pool: None
Sewer: Septic
Lot Depth: 620.9 Feet
Lot Frontage: 125.26 Feet
Lot Irregularities: Irregular
Acres: 2-4.99
Zoning: A
Rooms
Room details for 716 Lakeshore Road, Niagara on the Lake
| Type | Dimensions | Description |
|---|---|---|
| Kitchen Main | 4.19 x 10.72 | |
| Living Main | 3.86 x 2.39 | |
| Br Main | 3.66 x 5.72 | |
| Bathroom Main | - | 4 Pc Ensuite |
| Bathroom Main | - | 2 Pc Bath |
| Br 2nd | 4.55 x 4.55 | |
| Br 2nd | 4.55 x 4.37 | |
| Bathroom 2nd | - | 4 Pc Bath |
| Media/Ent Bsmt | 5.33 x 7.16 | |
| Office Bsmt | 4.27 x 5.33 | |
| Sunroom Main | 4.27 x 5.11 |
| XXXXXXXX | XXX XX, XXXX |
XXXX XXX XXXX |
$X,XXX,XXX |
| XXX XX, XXXX |
XXXXXX XXX XXXX |
$X,XXX,XXX | |
| XXXXXXXX | XXX XX, XXXX |
XXXXXXX XXX XXXX |
|
| XXX XX, XXXX |
XXXXXX XXX XXXX |
$X,XXX,XXX | |
| XXXXXXXX | XXX XX, XXXX |
XXXXXXX XXX XXXX |
|
| XXX XX, XXXX |
XXXXXX XXX XXXX |
$X,XXX,XXX | |
| XXXXXXXX | XXX XX, XXXX |
XXXXXXX XXX XXXX |
|
| XXX XX, XXXX |
XXXXXX XXX XXXX |
$X,XXX,XXX | |
| XXXXXXXX | XXX XX, XXXX |
XXXXXXX XXX XXXX |
|
| XXX XX, XXXX |
XXXXXX XXX XXXX |
$X,XXX,XXX | |
| XXXXXXXX | XXX XX, XXXX |
XXXX XXX XXXX |
$X,XXX,XXX |
| XXX XX, XXXX |
XXXXXX XXX XXXX |
$X,XXX,XXX |
| XXXXXXXX XXXX | XXX XX, XXXX | $1,845,000 XXX XXXX |
| XXXXXXXX XXXXXX | XXX XX, XXXX | $1,949,000 XXX XXXX |
| XXXXXXXX XXXXXXX | XXX XX, XXXX | XXX XXXX |
| XXXXXXXX XXXXXX | XXX XX, XXXX | $1,990,000 XXX XXXX |
| XXXXXXXX XXXXXXX | XXX XX, XXXX | XXX XXXX |
| XXXXXXXX XXXXXX | XXX XX, XXXX | $2,099,000 XXX XXXX |
| XXXXXXXX XXXXXXX | XXX XX, XXXX | XXX XXXX |
| XXXXXXXX XXXXXX | XXX XX, XXXX | $2,390,000 XXX XXXX |
| XXXXXXXX XXXXXXX | XXX XX, XXXX | XXX XXXX |
| XXXXXXXX XXXXXX | XXX XX, XXXX | $2,390,000 XXX XXXX |
| XXXXXXXX XXXX | XXX XX, XXXX | $1,650,000 XXX XXXX |
| XXXXXXXX XXXXXX | XXX XX, XXXX | $1,759,900 XXX XXXX |

Assumption Catholic Elementary School
Elementary: CatholicPort Weller Public School
Elementary: PublicLockview Public School
Elementary: PublicSt Michael Catholic Elementary School
Elementary: CatholicCanadian Martyrs Catholic Elementary School
Elementary: CatholicCrossroads Public School
Elementary: PublicLifetime Learning Centre Secondary School
Secondary: PublicSaint Francis Catholic Secondary School
Secondary: CatholicLaura Secord Secondary School
Secondary: PublicHoly Cross Catholic Secondary School
Secondary: CatholicEden High School
Secondary: PublicGovernor Simcoe Secondary School
Secondary: Public- 3 bath
- 3 bed
- 1500 sqft
48 Harvest Drive, Niagara on the Lake, Ontario • L0S 1J0 • 108 - Virgil
- 4 bath
- 3 bed
6 Firelane 6A, Niagara on the Lake, Ontario • L0S 1J0 • 102 - Lakeshore
- — bath
- — bed
12 Firelane 13A Road, Niagara on the Lake, Ontario • L0S 1J0 • 102 - Lakeshore
- 2 bath
- 3 bed
- 1500 sqft
1219 Lakeshore Road, Niagara on the Lake, Ontario • L0S 1J0 • 102 - Lakeshore






