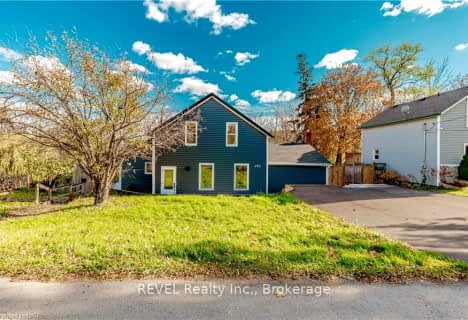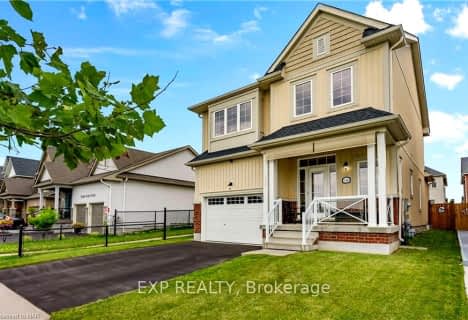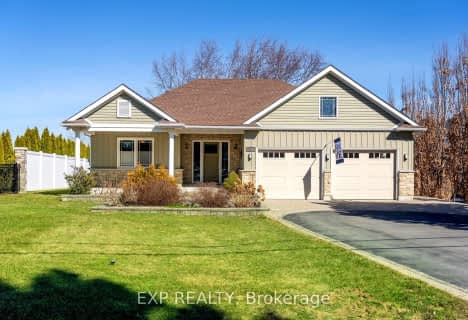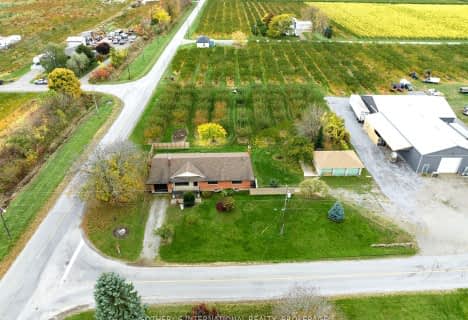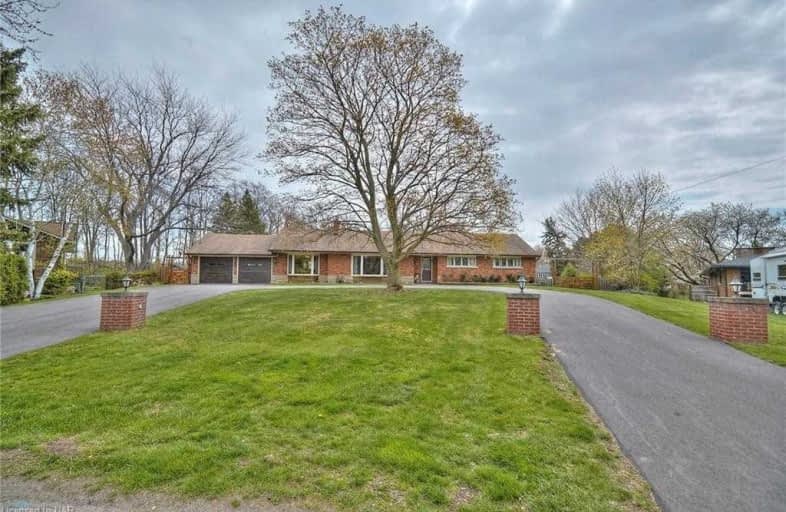

Victoria Public School
Elementary: PublicMartha Cullimore Public School
Elementary: PublicSt Gabriel Lalemant Catholic Elementary School
Elementary: CatholicSt Davids Public School
Elementary: PublicMary Ward Catholic Elementary School
Elementary: CatholicPrince Philip Public School
Elementary: PublicThorold Secondary School
Secondary: PublicWestlane Secondary School
Secondary: PublicStamford Collegiate
Secondary: PublicSaint Michael Catholic High School
Secondary: CatholicSaint Paul Catholic High School
Secondary: CatholicA N Myer Secondary School
Secondary: Public- 2 bath
- 3 bed
- 1100 sqft
3045 Portage Road, Niagara Falls, Ontario • L2J 2J8 • Niagara Falls
- 4 bath
- 4 bed
293 FOUR MILE CREEK Road, Niagara on the Lake, Ontario • L0S 1P0 • 105 - St. Davids
- 2 bath
- 3 bed
- 1100 sqft
7180 WOODINGTON Road, Niagara Falls, Ontario • L2J 2C3 • Niagara Falls
- 3 bath
- 4 bed
346 CONCESSION 3 ROAD, Niagara on the Lake, Ontario • L0S 1J1 • 105 - St. Davids
- 3 bath
- 3 bed
8 Four Mile Creek Road, Niagara on the Lake, Ontario • L0S 1J0 • 105 - St. Davids
- 2 bath
- 4 bed
- 2500 sqft
6287 Emma Street, Niagara Falls, Ontario • L2J 4H2 • Niagara Falls
- 3 bath
- 3 bed
2663 Thompson Road, Niagara Falls, Ontario • L2E 6S4 • 205 - Church's Lane
- 4 bath
- 4 bed
7 Cannery Drive, Niagara on the Lake, Ontario • L0S 1J0 • 105 - St. Davids
- 4 bath
- 3 bed
686 Warner Road, Niagara on the Lake, Ontario • L0S 1J0 • 105 - St. Davids
- 2 bath
- 4 bed
540 Concession 1 Road, Niagara on the Lake, Ontario • L0S 1J0 • 106 - Queenston



