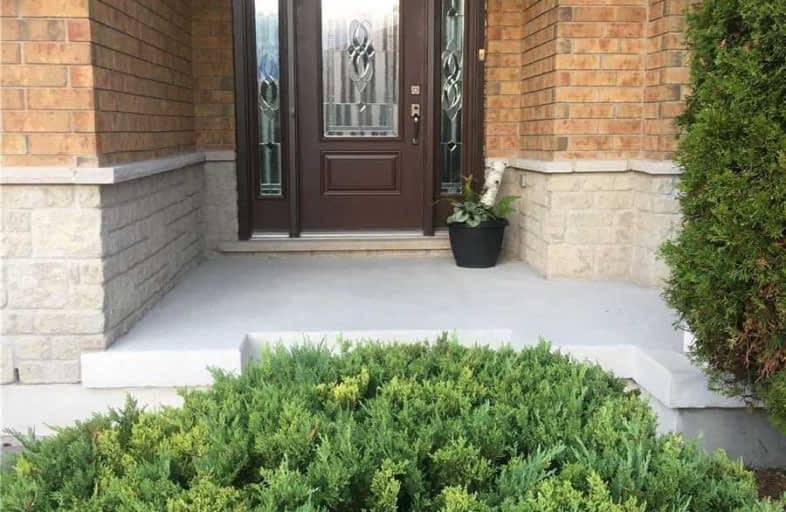Sold on Oct 22, 2020
Note: Property is not currently for sale or for rent.

-
Type: Detached
-
Style: Bungalow
-
Size: 1100 sqft
-
Lot Size: 42.74 x 111.79 Feet
-
Age: 6-15 years
-
Taxes: $3,598 per year
-
Days on Site: 13 Days
-
Added: Oct 09, 2020 (1 week on market)
-
Updated:
-
Last Checked: 1 month ago
-
MLS®#: X4948481
-
Listed By: Forestwood real estate inc., brokerage
Charming Bungalow, Situated In The Village Of Virgil, Minutes From Niagara-On-The- Lake & Short Drive The Usa, This Bright & Airy Open Concept Home Features An Eat-In Kitchen, Centre Island, New Windows In Bdrs/Lr, New Front Door, Well As New Ee Furnace. Located Steps To Community Park & Amenities. Ideal For First Time Purchasers Or Downsizing. Lrg. Basement Is Framed, Together W/Roughed-In 3 Pcs. Wr (Owner To Leave Drywall & Tiles For Wr.)
Extras
Fridge, Stove, Bi Dishwasher (Not Installed), Washer And Dryer, All Elf & Window Coverings (Excluded Curtains & Rods On Sliding Doors. Salesperson Is Related To The Seller.
Property Details
Facts for 82 Loretta Drive, Niagara on the Lake
Status
Days on Market: 13
Last Status: Sold
Sold Date: Oct 22, 2020
Closed Date: Dec 17, 2020
Expiry Date: Dec 31, 2020
Sold Price: $575,000
Unavailable Date: Oct 22, 2020
Input Date: Oct 09, 2020
Property
Status: Sale
Property Type: Detached
Style: Bungalow
Size (sq ft): 1100
Age: 6-15
Area: Niagara on the Lake
Availability Date: 60 Day Tba
Inside
Bedrooms: 2
Bathrooms: 2
Kitchens: 1
Rooms: 5
Den/Family Room: No
Air Conditioning: Central Air
Fireplace: No
Washrooms: 2
Building
Basement: Part Fin
Heat Type: Forced Air
Heat Source: Gas
Exterior: Brick
UFFI: No
Water Supply: Municipal
Special Designation: Unknown
Retirement: N
Parking
Driveway: Private
Garage Spaces: 1
Garage Type: Attached
Covered Parking Spaces: 2
Total Parking Spaces: 3
Fees
Tax Year: 2020
Tax Legal Description: Lot 80 Plan 30M-304
Taxes: $3,598
Highlights
Feature: Ravine
Land
Cross Street: Hwy. 55 & Line 1
Municipality District: Niagara-on-the-Lake
Fronting On: East
Pool: None
Sewer: Sewers
Lot Depth: 111.79 Feet
Lot Frontage: 42.74 Feet
Zoning: Residential
Rooms
Room details for 82 Loretta Drive, Niagara on the Lake
| Type | Dimensions | Description |
|---|---|---|
| Living Main | 4.27 x 6.80 | Combined W/Dining, Walk-Out, Laminate |
| Dining Main | 4.27 x 6.80 | Combined W/Living, Laminate |
| Kitchen Main | 3.38 x 3.05 | Eat-In Kitchen, Centre Island, Ceramic Floor |
| Master Main | 4.02 x 3.96 | 4 Pc Ensuite, Double Closet |
| Br Main | 3.38 x 3.05 | Laminate, Double Closet |
| XXXXXXXX | XXX XX, XXXX |
XXXX XXX XXXX |
$XXX,XXX |
| XXX XX, XXXX |
XXXXXX XXX XXXX |
$XXX,XXX |
| XXXXXXXX XXXX | XXX XX, XXXX | $575,000 XXX XXXX |
| XXXXXXXX XXXXXX | XXX XX, XXXX | $570,000 XXX XXXX |

St Davids Public School
Elementary: PublicMary Ward Catholic Elementary School
Elementary: CatholicLockview Public School
Elementary: PublicSt Michael Catholic Elementary School
Elementary: CatholicPrince Philip Public School
Elementary: PublicCrossroads Public School
Elementary: PublicThorold Secondary School
Secondary: PublicLaura Secord Secondary School
Secondary: PublicHoly Cross Catholic Secondary School
Secondary: CatholicSaint Paul Catholic High School
Secondary: CatholicGovernor Simcoe Secondary School
Secondary: PublicA N Myer Secondary School
Secondary: Public

