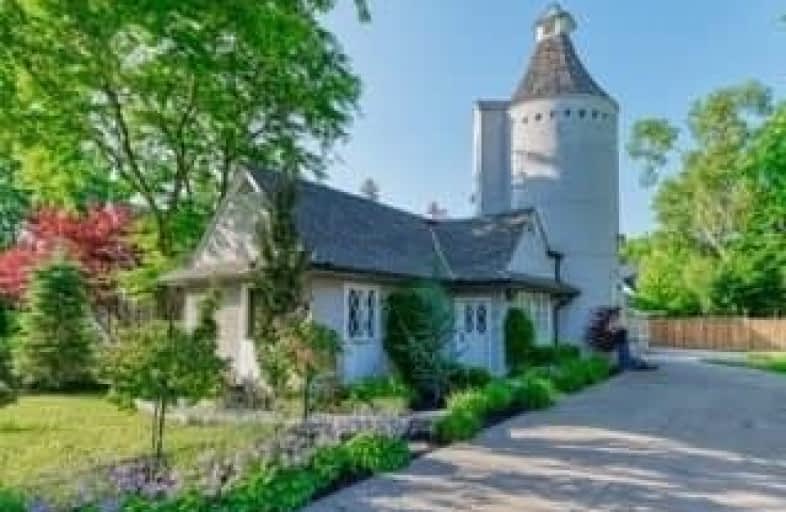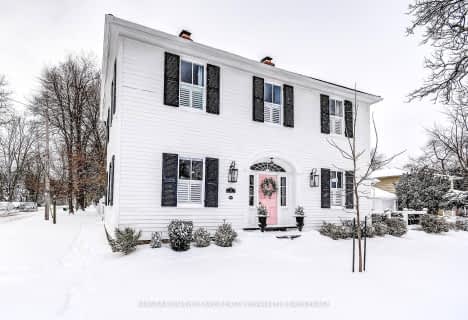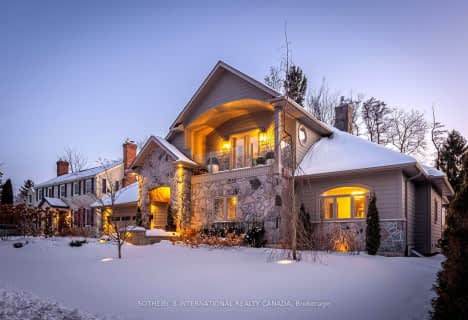
3D Walkthrough

Victoria Public School
Elementary: Public
12.85 km
Martha Cullimore Public School
Elementary: Public
13.28 km
St Davids Public School
Elementary: Public
9.83 km
Mary Ward Catholic Elementary School
Elementary: Catholic
13.17 km
St Michael Catholic Elementary School
Elementary: Catholic
6.28 km
Crossroads Public School
Elementary: Public
5.45 km
Laura Secord Secondary School
Secondary: Public
13.98 km
Holy Cross Catholic Secondary School
Secondary: Catholic
12.48 km
Stamford Collegiate
Secondary: Public
17.15 km
Saint Paul Catholic High School
Secondary: Catholic
14.37 km
Governor Simcoe Secondary School
Secondary: Public
13.70 km
A N Myer Secondary School
Secondary: Public
13.70 km





