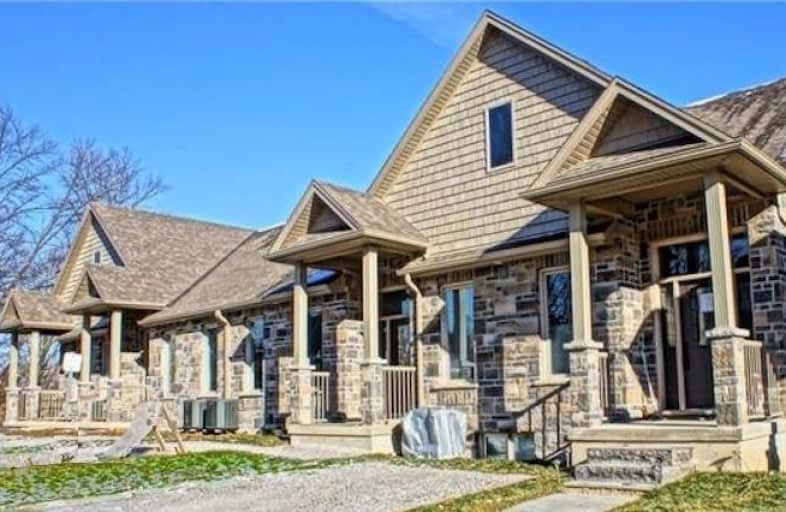
ÉÉC Sainte-Marie-Simcoe
Elementary: Catholic
11.14 km
St. Cecilia's School
Elementary: Catholic
2.32 km
West Lynn Public School
Elementary: Public
9.26 km
Lynndale Heights Public School
Elementary: Public
9.40 km
Lakewood Elementary School
Elementary: Public
0.60 km
St. Joseph's School
Elementary: Catholic
9.53 km
Waterford District High School
Secondary: Public
17.41 km
Hagersville Secondary School
Secondary: Public
22.60 km
Delhi District Secondary School
Secondary: Public
25.18 km
Simcoe Composite School
Secondary: Public
10.70 km
Holy Trinity Catholic High School
Secondary: Catholic
10.29 km
Assumption College School School
Secondary: Catholic
38.08 km


